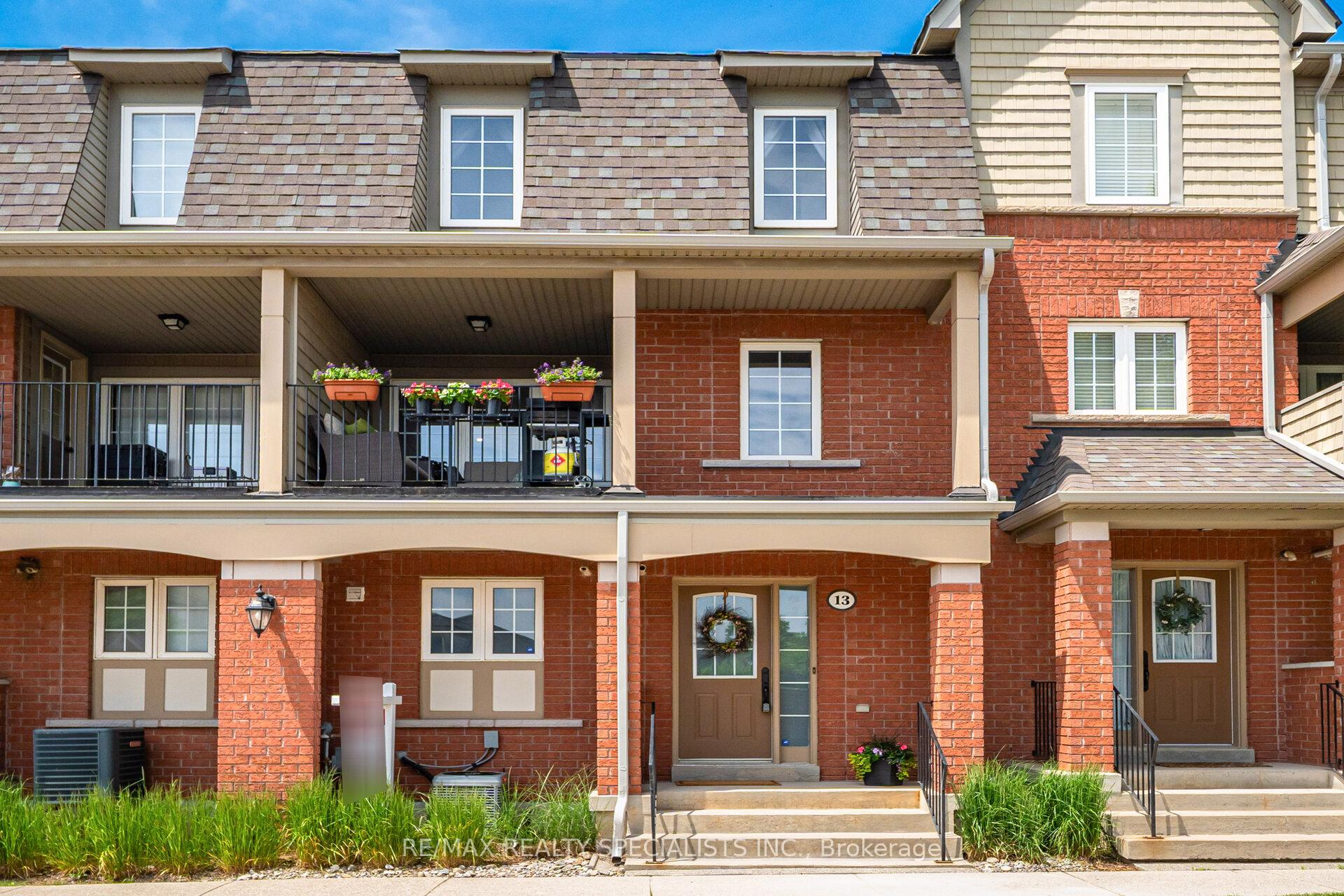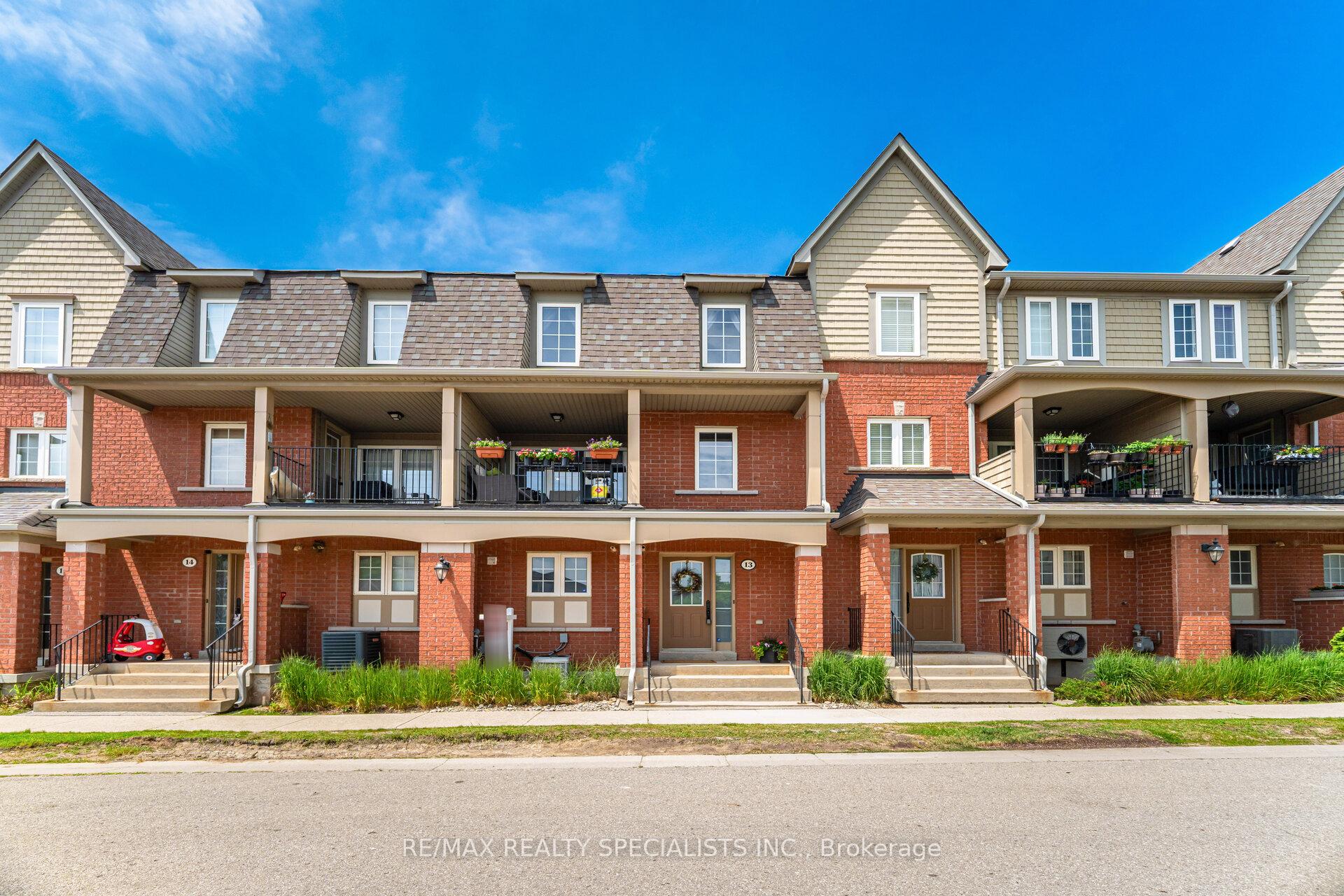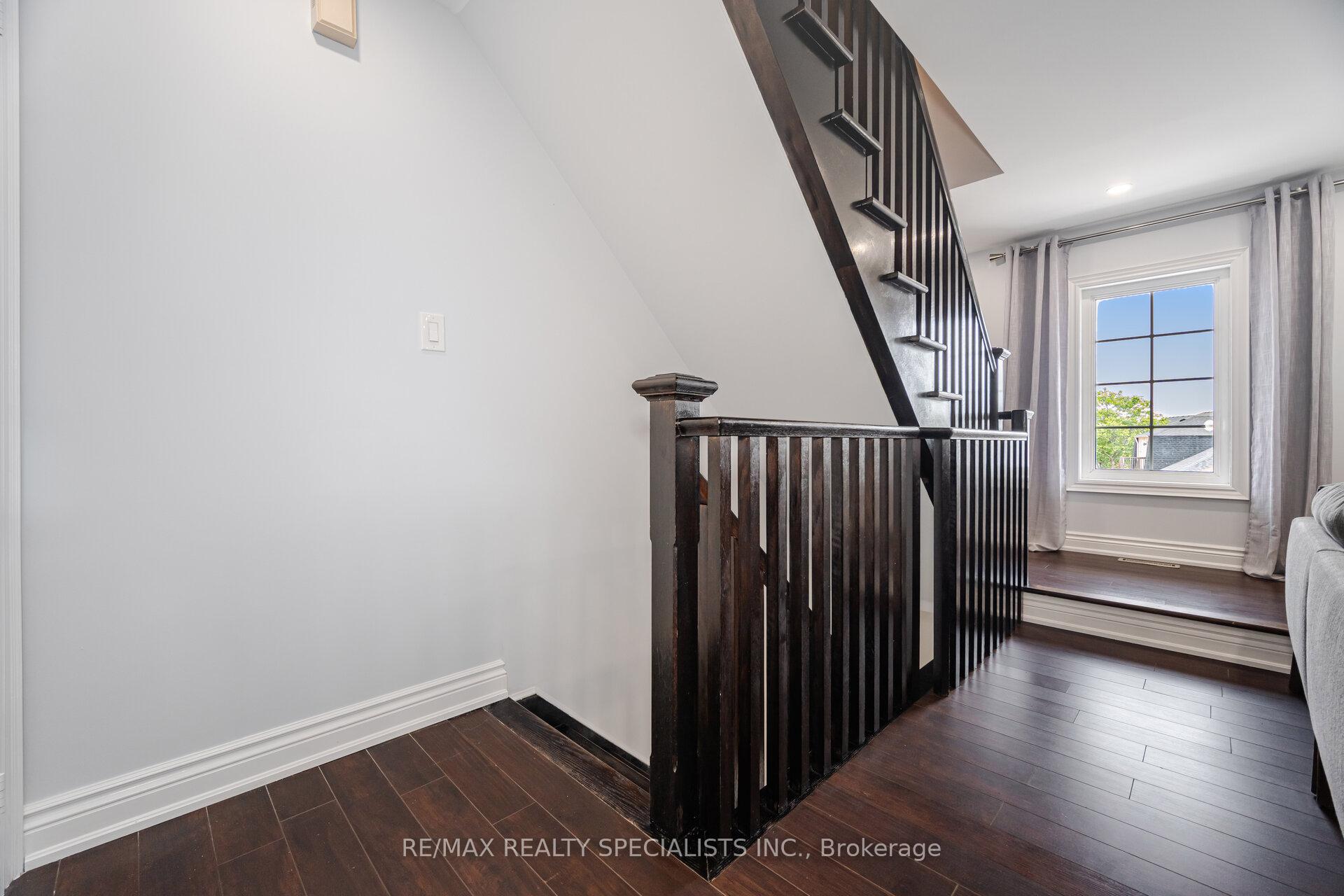
Menu
#13 - 2341 Parkhaven Boulevard, Oakville, ON L6H 7S5



Login Required
Create an account or to view all Images.
2 bed
3 bath
2parking
sqft *
Price ChangeJust Listed
List Price:
$849,900
Listed on Jul 2025
Ready to go see it?
Looking to sell your property?
Get A Free Home EvaluationListing History
Loading price history...
Description
If you've been dreaming of the perfect first step into homeownership, this beautifully updated 3-storey townhome in Oak Park is calling your name. Set in one of the most walkable, family-friendly neighbourhoods in Oakville, this home blends style, space, and smart upgrades ~ an ideal place to plant roots and grow. Step inside and feel instantly at home. Warm laminate floors, flat ceilings, and soft pot lighting elevate the main living level, freshly painted in designer Benjamin Moore tones. The 2025 kitchen upgrades offer the perfect backdrop for your first dinner parties or cozy Sunday mornings in. Upstairs, you'll find two spacious bedrooms, each with its own ensuite, offering privacy for roommates, guests, or a growing family. The principal suite is a true retreat, with his & hers closets, a deep soaker tub, and separate shower. Enjoy morning coffee or weekend BBQs on your private balcony, and never worry about parking with your own 2-car garage. Located in a fantastic school district and just minutes from shopping, dining, highway access, and public transit, this home is more than move-in ready. Its your perfect first move.
Extras
Details
| Area | Halton |
| Family Room | No |
| Heat Type | Forced Air |
| A/C | Central Air |
| Garage | Built-In |
| Neighbourhood | 1015 - RO River Oaks |
| Heating | Yes |
| Heating Source | Gas |
| Sewers | |
| Laundry Level | Ensuite |
| Pool Features | |
| Exposure | East |
Rooms
| Room | Dimensions | Features |
|---|---|---|
| Bedroom 2 (Third) | 4.09 X 3.33 m |
|
| Primary Bedroom (Third) | 4.6 X 4.01 m |
|
| Living Room (Second) | 4.42 X 4.06 m |
|
| Breakfast (Second) | 3.51 X 3.02 m |
|
| Kitchen (Second) | 3.51 X 2.72 m |
|
Broker: RE/MAX REALTY SPECIALISTS INC.MLS®#: W12228687
Population
Gender
male
female
45%
55%
Family Status
Marital Status
Age Distibution
Dominant Language
Immigration Status
Socio-Economic
Employment
Highest Level of Education
Households
Structural Details
Total # of Occupied Private Dwellings930
Dominant Year BuiltNaN
Ownership
Owned
Rented
48%
52%
Age of Home (Years)
Structural Type