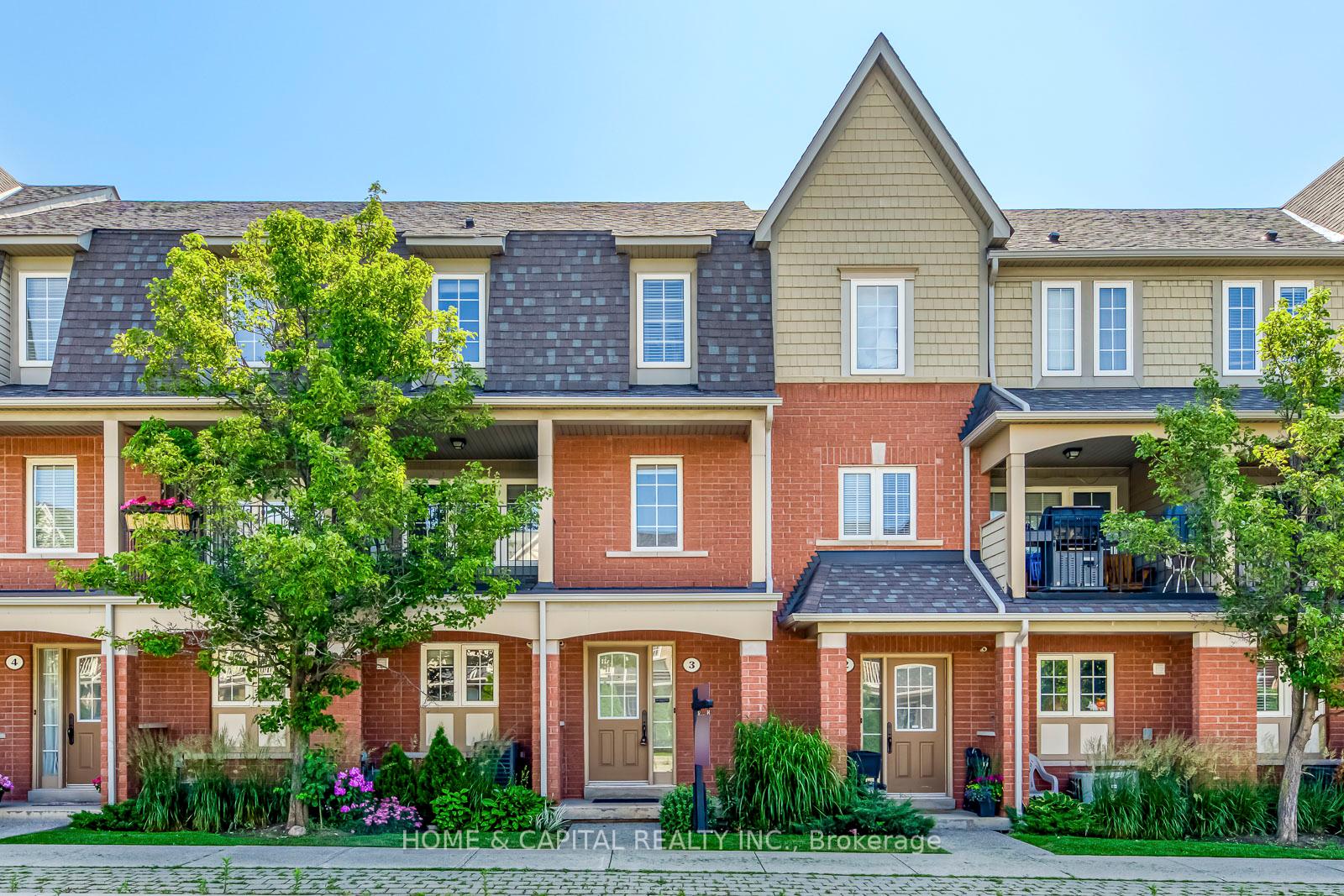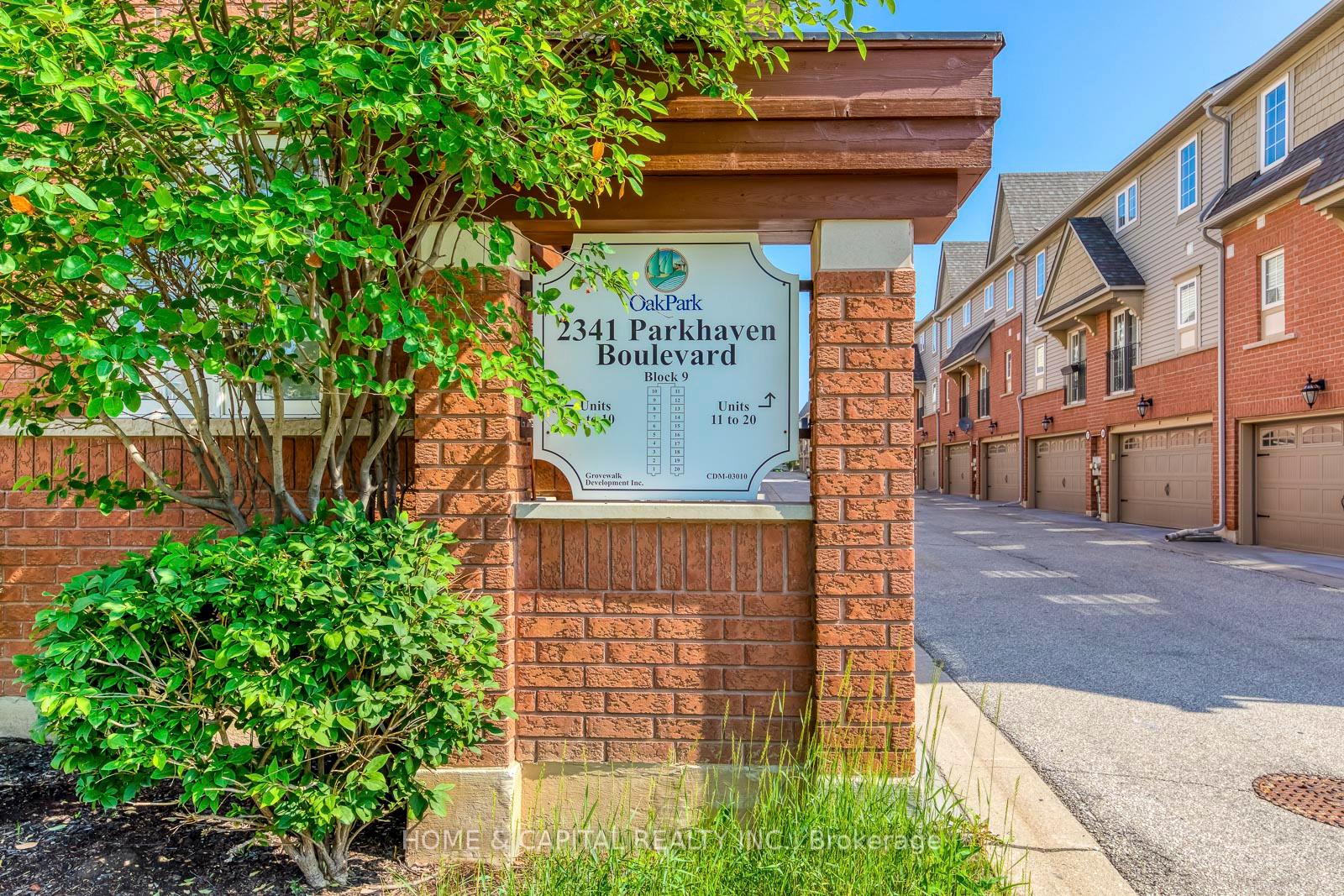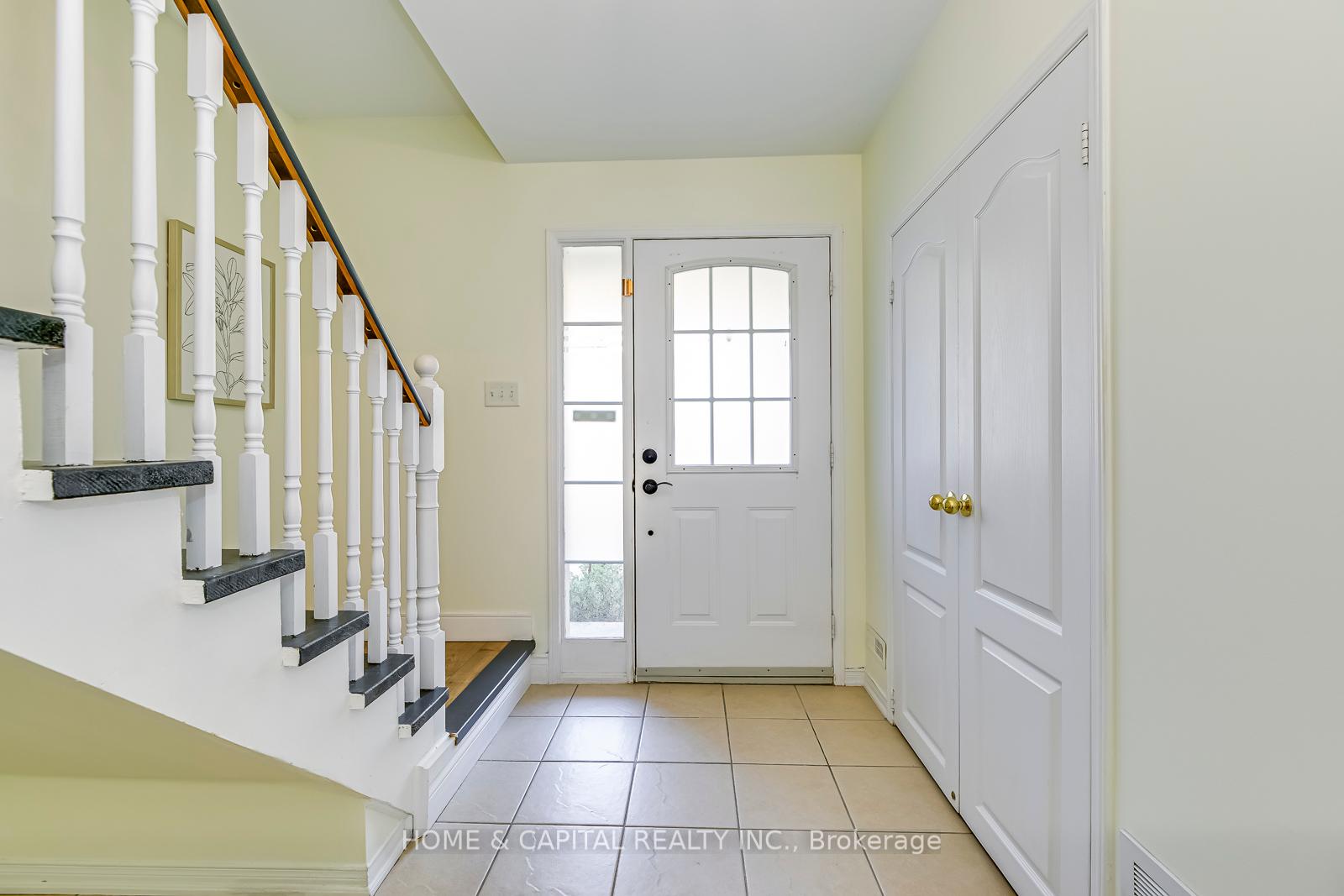
Menu
#3 - 2341 Parkhaven Boulevard, Oakville, ON L6H 7S5



Login Required
Real estate boards require you to create an account to view sold listing.
to see all the details .
3 bed
3 bath
2parking
sqft *
Sold
List Price:
$899,900
Sold Price:
$950,000
Sold in Jul 2023
Ready to go see it?
Looking to sell your property?
Get A Free Home EvaluationListing History
Loading price history...
Description
Discover the epitome of modern living in this stunning, extensively upgraded three-story, three-bedroom townhouse located in the highly sought-after Oak Park area. The spacious living room provides access to a fantastic balcony, allowing ample natural light to fill the space. Step into the 2023 kitchen, quartz countertop & backsplash (both 2023), featuring S/S appliances, and trendy tiles (2023). Admire the fresh paint (2023) and stylish pot lights (2023) that enhance the ambiance. The garage is equipped with built-in shelves and an epoxy floor installed in 2021, while the luxurious bathrooms were renovated in 2020. With a newer furnace (2019), roof (2018), and flooring (2017), this turnkey home ensures long-lasting quality. Embrace the allure of contemporary living in this remarkable townhouse, where every upgrade has been carefully considered to provide comfort and sophistication. Don't miss the opportunity to make this your dream sanctuary in the heart of Oak Park!
Extras
Stylish townhouse with stainless steel appliances, stackable washer/dryer, included blinds/curtains, attached 2-car garage, and balcony for BBQs.Details
| Area | Halton |
| Family Room | No |
| Heat Type | Forced Air |
| A/C | Central Air |
| Garage | Attached |
| Neighbourhood | 1015 - RO River Oaks |
| Heating Source | Gas |
| Sewers | |
| Laundry Level | |
| Pool Features | |
| Exposure | North West |
Rooms
| Room | Dimensions | Features |
|---|---|---|
| Laundry (Lower) | 3.2 X 2.95 m |
|
| Bathroom (Third) | 0 X 0 m |
|
| Bathroom (Third) | 0 X 0 m |
|
| Bedroom 3 (Third) | 3.35 X 2.39 m |
|
| Bedroom 2 (Third) | 2.97 X 2.54 m |
|
| Bedroom (Third) | 3.91 X 2.95 m |
|
| Kitchen (Second) | 3.48 X 2.69 m |
|
| Dining Room (Second) | 3.48 X 3.05 m |
|
| Living Room (Second) | 5.69 X 4.04 m |
|
| Foyer (Main) | 2.64 X 3.23 m |
|
Broker: HOME & CAPITAL REALTY INC.MLS®#: W6636964
Population
Gender
male
female
45%
55%
Family Status
Marital Status
Age Distibution
Dominant Language
Immigration Status
Socio-Economic
Employment
Highest Level of Education
Households
Structural Details
Total # of Occupied Private Dwellings930
Dominant Year BuiltNaN
Ownership
Owned
Rented
48%
52%
Age of Home (Years)
Structural Type