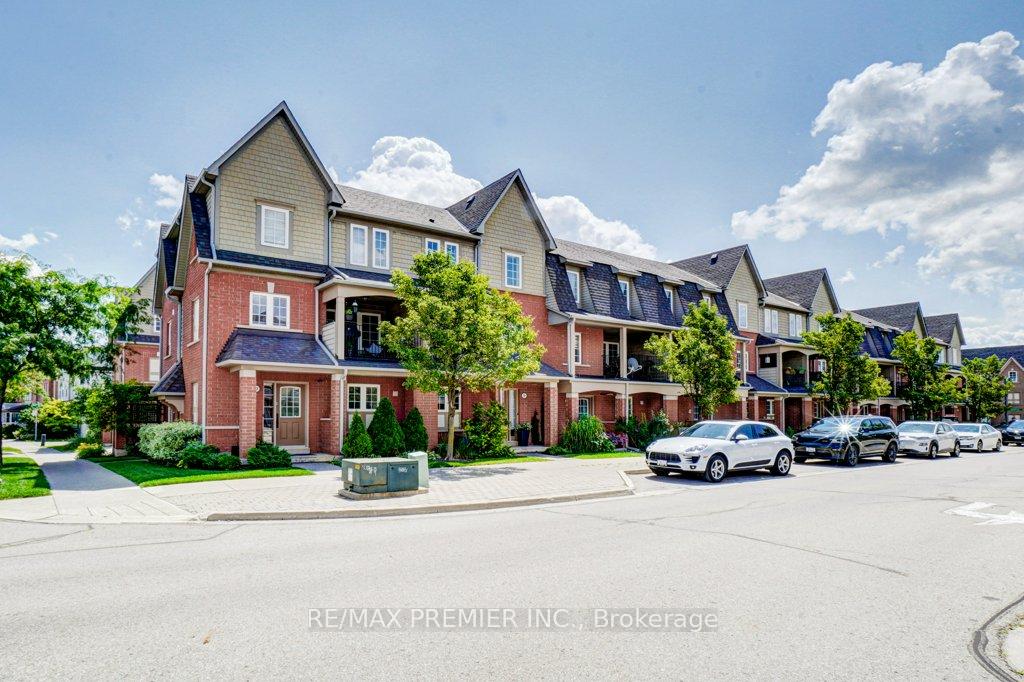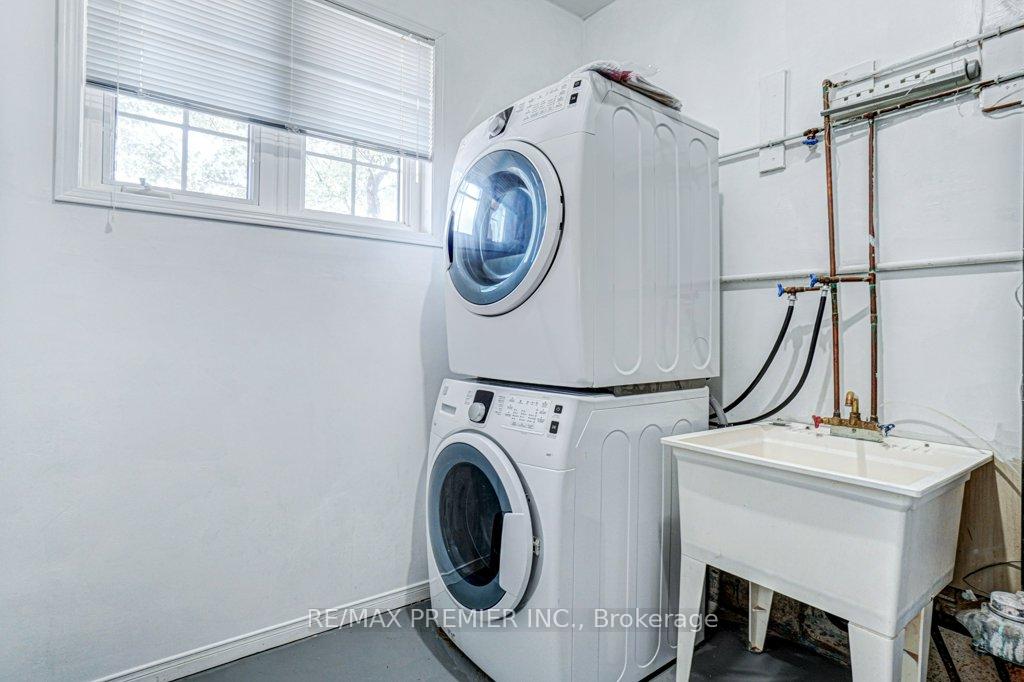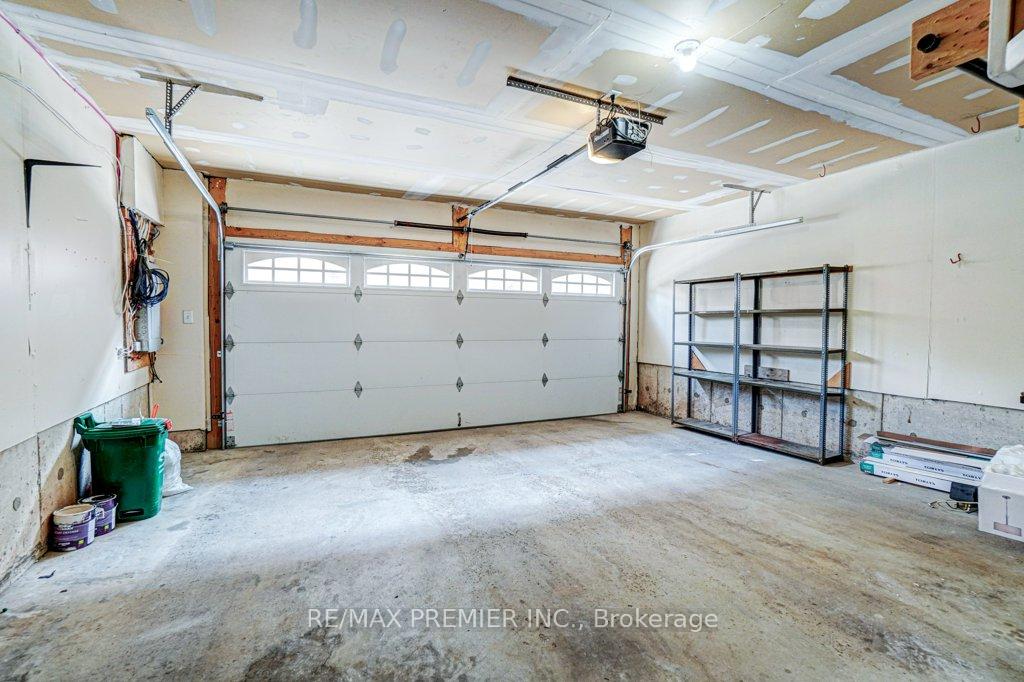
Menu
#9 - 2341 Parkhaven Boulevard, Oakville, ON L6H 7S5



Login Required
Real estate boards require you to create an account to view sold listing.
to see all the details .
3 bed
3 bath
2parking
sqft *
Sold
List Price:
$928,800
Sold Price:
$920,000
Sold in Aug 2023
Ready to go see it?
Looking to sell your property?
Get A Free Home EvaluationListing History
Loading price history...
Description
Introducing 2341 Parkhaven Blvd #9 - a sun-filled 3-bedroom, 3-washroom townhouse in the very desirable Oak Park neighbourhood. Newly installed, stunning and on trend flooring (Luxury Vinyl Plank - TORLYS Smart Floors) and show-stopping new oak stairs stained to match the new flooring and iron pickets. No carpet in the house. The main level is spacious and bright with plenty of windows and a large living room, dining room, kitchen with a window over the sink and a powder room. The covered balcony is perfect for chilling or grilling (BBQ allowed). Direct access to the house from the 2-car garage is so convenient. This home is well located close to everything you need - good schools, parks, sport fields/courts, shops, restaurants and services - many within walking distance. Easy access to highways and transit/GO Station for commuters.
Extras
Many new light fixtures. New (2023) Lennox Furnace and Lennox Air Conditioner.Details
| Area | Halton |
| Family Room | No |
| Heat Type | Forced Air |
| A/C | Central Air |
| Garage | Built-In |
| UFFI | No |
| Neighbourhood | 1015 - RO River Oaks |
| Heating Source | Gas |
| Sewers | |
| Laundry Level | |
| Pool Features | |
| Exposure | North West |
Rooms
| Room | Dimensions | Features |
|---|---|---|
| Utility Room (Ground) | 2.95 X 3.19 m |
|
| Foyer (Ground) | 1.58 X 3.18 m |
|
| Bedroom 3 (Upper) | 2.37 X 3.29 m |
|
| Bedroom 2 (Upper) | 3.24 X 3 m |
|
| Primary Bedroom (Upper) | 2.98 X 3.81 m |
|
| Kitchen (Main) | 2.73 X 3.48 m |
|
| Dining Room (Main) | 3.08 X 3.48 m |
|
| Living Room (Main) | 5.77 X 4.39 m |
|
Broker: RE/MAX PREMIER INC.MLS®#: W6680402
Population
Gender
male
female
45%
55%
Family Status
Marital Status
Age Distibution
Dominant Language
Immigration Status
Socio-Economic
Employment
Highest Level of Education
Households
Structural Details
Total # of Occupied Private Dwellings930
Dominant Year BuiltNaN
Ownership
Owned
Rented
48%
52%
Age of Home (Years)
Structural Type