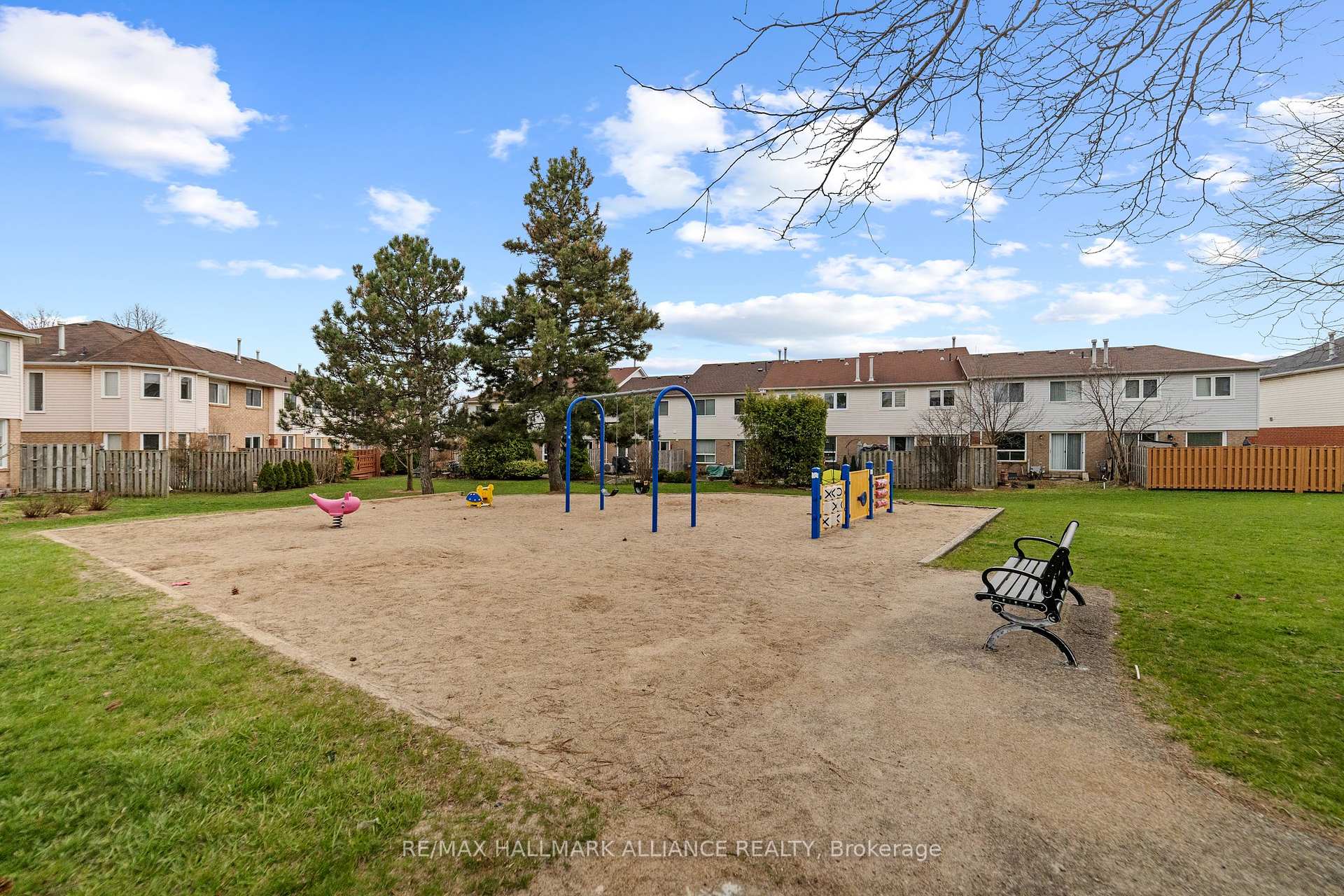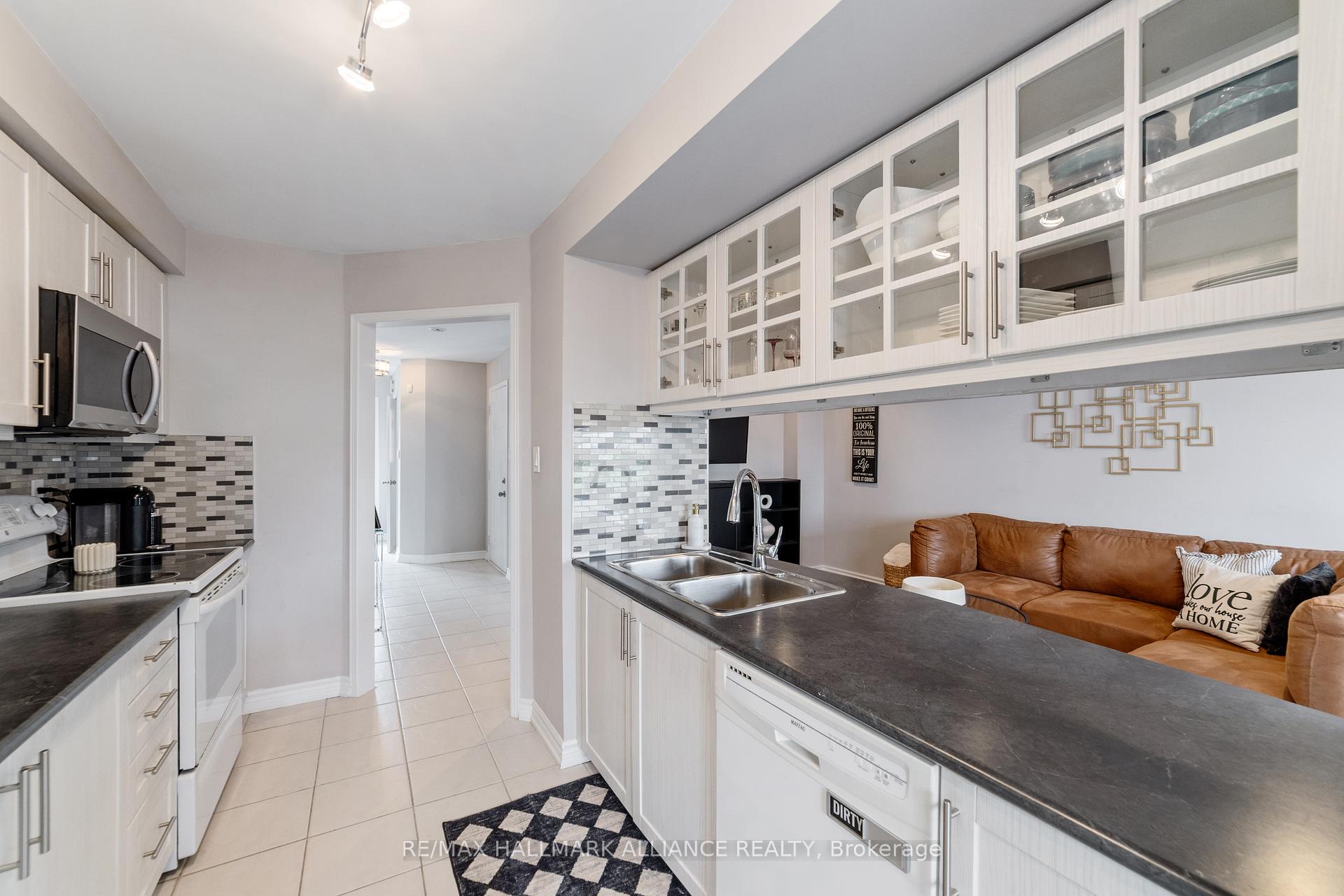
Menu
#5 - 2350 Grand Ravine Drive, Oakville, ON L6H 6E2



Login Required
Real estate boards require you to create an account to view sold listing.
to see all the details .
3 bed
3 bath
2parking
sqft *
Sold
List Price:
$949,900
Sold Price:
$895,000
Sold in Jun 2025
Ready to go see it?
Looking to sell your property?
Get A Free Home EvaluationListing History
Loading price history...
Description
Pristine and Polished Townhome in Sought-After River Oaks, Oakville Beautifully maintained and move-in ready, this spacious 3-bedroom townhome offers over 1,600 sq. ft. of finished living space with a perfect blend of comfort and style. Featuring upgraded hardwood flooring throughout, an open-concept main level, and a finished basement complete with a rec room and ample storage. Enjoy 2 full (4-piece) bathrooms and a convenient main floor powder room (2-piece). Step outside to a fully finished patio and beautifully landscaped gardens ideal for relaxing or entertaining during the summer months. Located right across from a park in the highly desirable River Oaks community just steps from top-rated schools, shopping, recreation centers, and with easy access to major highways. A perfect family home in an unbeatable location! Did we mention it's meticulous, true pride of ownership! See attached Floor Plan and Photo Gallery and see for yourself!
Extras
Details
| Area | Halton |
| Family Room | Yes |
| Heat Type | Forced Air |
| A/C | Central Air |
| Garage | Attached |
| Neighbourhood | 1015 - RO River Oaks |
| Heating Source | Gas |
| Sewers | |
| Laundry Level | "In Basement" |
| Pool Features | |
| Exposure | West |
Rooms
| Room | Dimensions | Features |
|---|---|---|
| Laundry (Basement) | 2.1 X 6.73 m | |
| Recreation (Basement) | 4.38 X 9.48 m | |
| Bathroom (Second) | 2.77 X 2.16 m | |
| Bedroom 3 (Second) | 2.65 X 3.32 m | |
| Bedroom 2 (Second) | 2.77 X 3.99 m | |
| Primary Bedroom (Second) | 4.51 X 4.96 m | |
| Dining Room (Main) | 2.62 X 2.13 m | |
| Kitchen (Main) | 2.62 X 3.62 m | |
| Living Room (Main) | 2.92 X 6.58 m |
Broker: RE/MAX HALLMARK ALLIANCE REALTYMLS®#: W12098282
Population
Gender
male
female
45%
55%
Family Status
Marital Status
Age Distibution
Dominant Language
Immigration Status
Socio-Economic
Employment
Highest Level of Education
Households
Structural Details
Total # of Occupied Private Dwellings930
Dominant Year BuiltNaN
Ownership
Owned
Rented
48%
52%
Age of Home (Years)
Structural Type