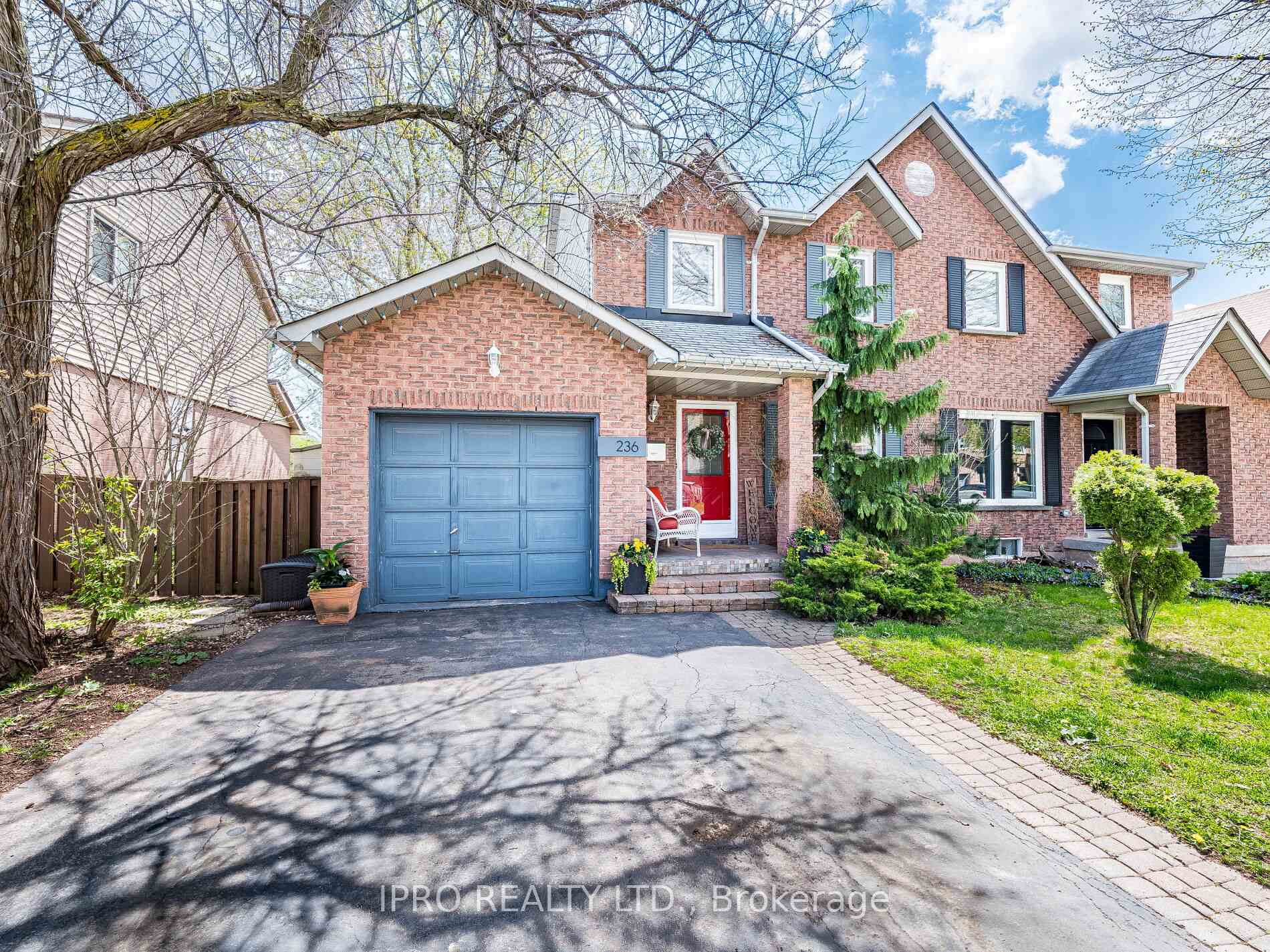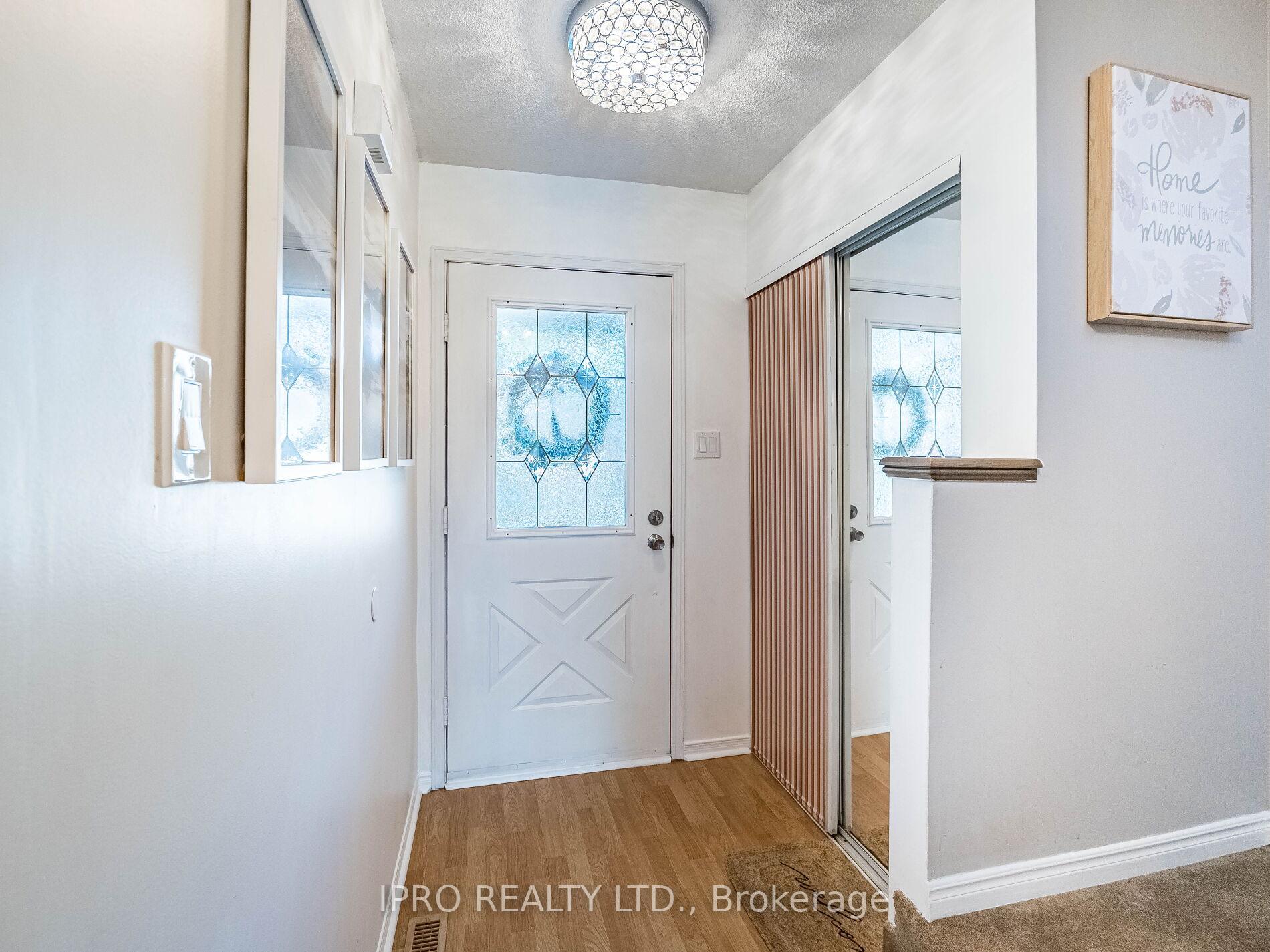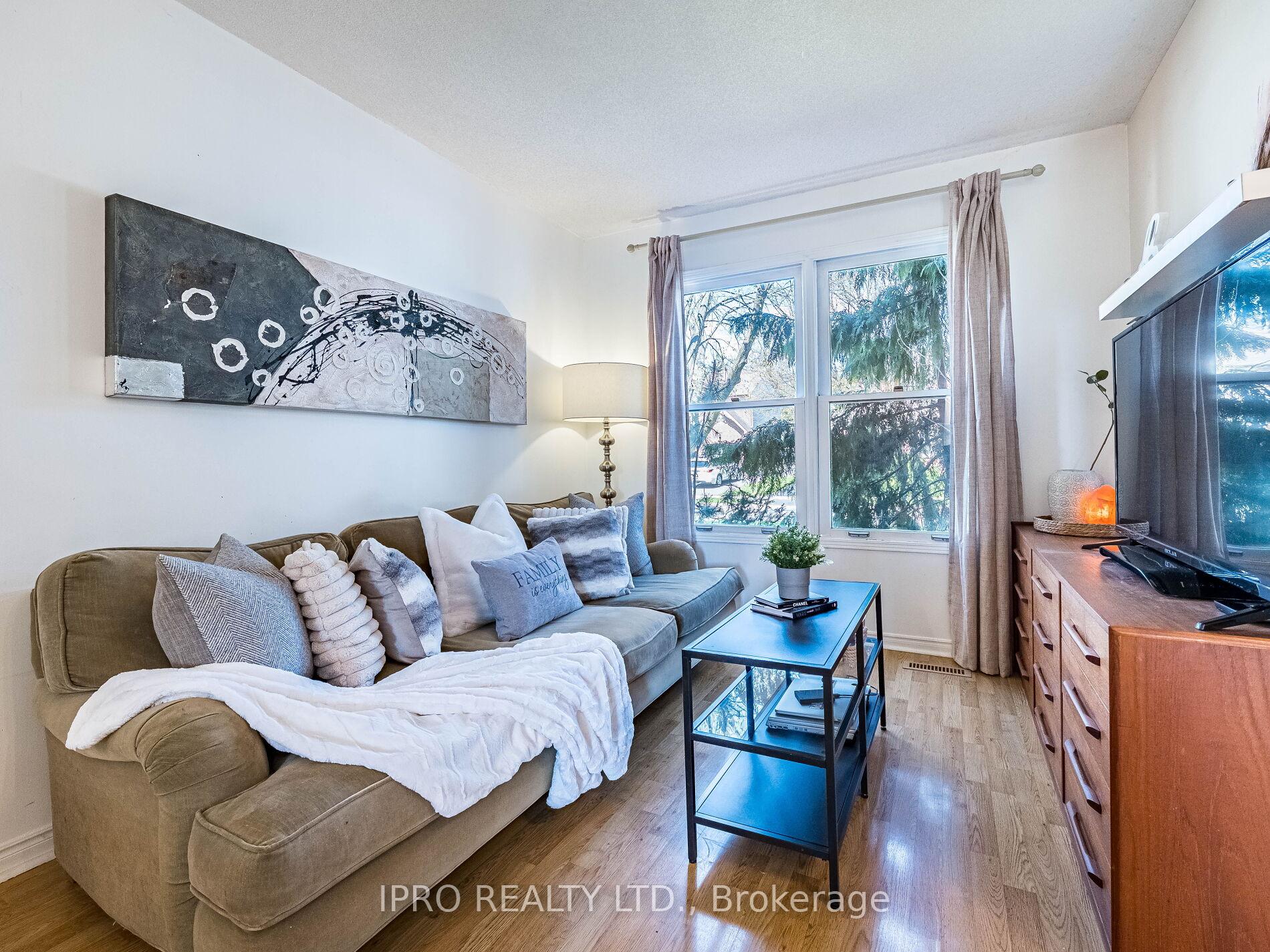
Menu



Login Required
Real estate boards require you to create an account to view sold listing.
to see all the details .
3 bed
3 bath
3parking
sqft *
Sold
List Price:
$949,000
Sold Price:
$902,000
Sold in May 2025
Ready to go see it?
Looking to sell your property?
Get A Free Home EvaluationListing History
Loading price history...
Description
Charming Semi-Detached backing onto Crosstown Trail! Located in the highly desirable, family-friendly River Oaks , this 3-bedroom, 2.5 bath home offers a perfect balance of nature and convenience. Over 1600 total sq ft with basement , and beautiful 34' x 116' lot. Featuring a sun-filled eat-in kitchen with stainless steel appliances and walk-out to a private, fully fenced large backyard. The combined living & dining room offers a seamless open-concept layout perfect for family gatherings. The main level features durable low-maintenance laminate floors ideal for busy households. Upper level includes 3 bedrooms with large closets, additional wardrobes and parquet flooring under broadloom. All bathrooms have been stylishly upgraded with modern fixtures and vanities. The finished basement includes a newly renovated 3-piece bathroom, entertainment/office area (or potential fourth bedroom), large laundry room, and generous storage space. Double driveway! Steps to Trails, 16 Mile Creek, Parks, Sport Centre. Close to Shopping, Go Station, Transit, Schools, Hospital & Hwy. Move-in ready with plenty of room to personalize and make it your own. Ideal for first-time home buyers or downsizers seeking a comfortable family home in a prime location.
Extras
Details
| Area | Halton |
| Family Room | No |
| Heat Type | Forced Air |
| A/C | Central Air |
| Garage | Attached |
| Neighbourhood | 1015 - RO River Oaks |
| Heating Source | Gas |
| Sewers | Sewer |
| Laundry Level | |
| Pool Features | None |
Rooms
| Room | Dimensions | Features |
|---|---|---|
| Laundry (Basement) | 3.19 X 2.03 m |
|
| Bedroom 3 (Second) | 3.26 X 2.49 m |
|
| Living Room (Main) | 6.66 X 2.83 m |
|
| Bathroom (Basement) | 2.76 X 1.49 m |
|
| Recreation (Basement) | 7.19 X 2.66 m |
|
| Bedroom 2 (Second) | 3.27 X 2.57 m |
|
| Primary Bedroom (Second) | 4 X 3.55 m |
|
| Kitchen (Main) | 5.06 X 2.27 m |
|
Broker: IPRO REALTY LTD.MLS®#: W12134191
Population
Gender
male
female
45%
55%
Family Status
Marital Status
Age Distibution
Dominant Language
Immigration Status
Socio-Economic
Employment
Highest Level of Education
Households
Structural Details
Total # of Occupied Private Dwellings930
Dominant Year BuiltNaN
Ownership
Owned
Rented
48%
52%
Age of Home (Years)
Structural Type