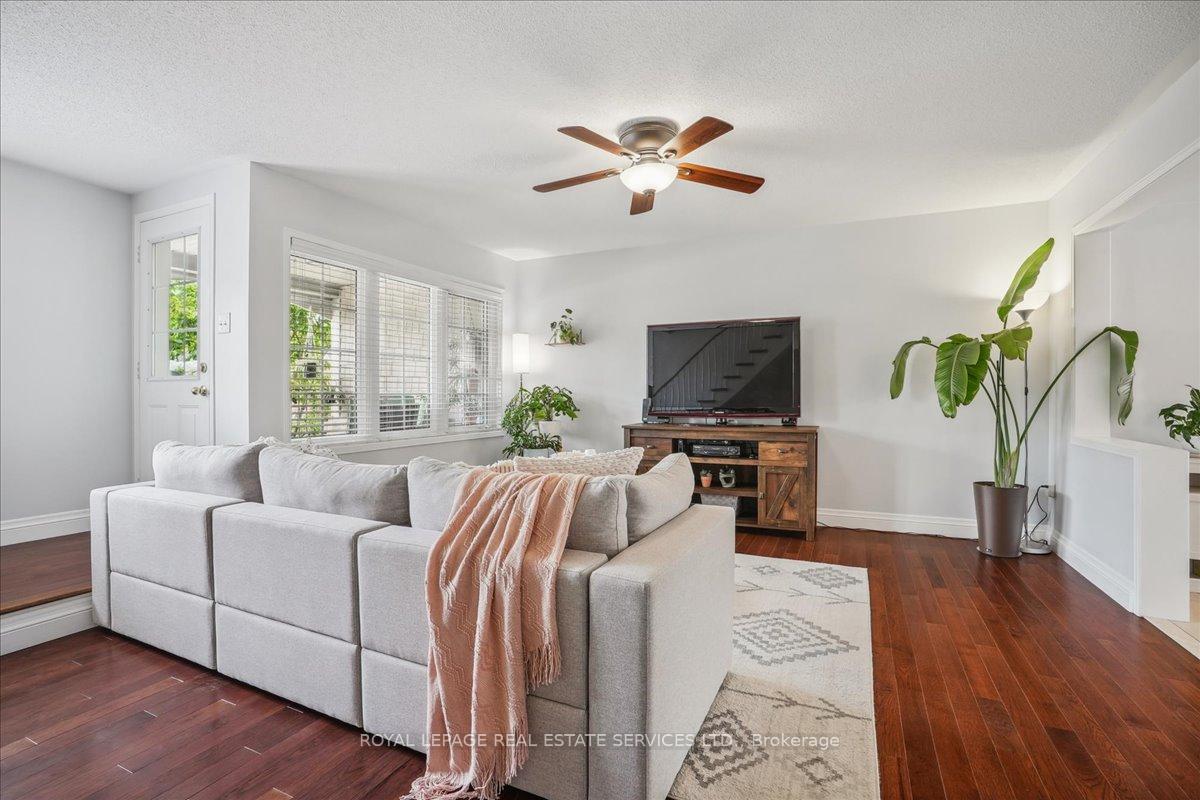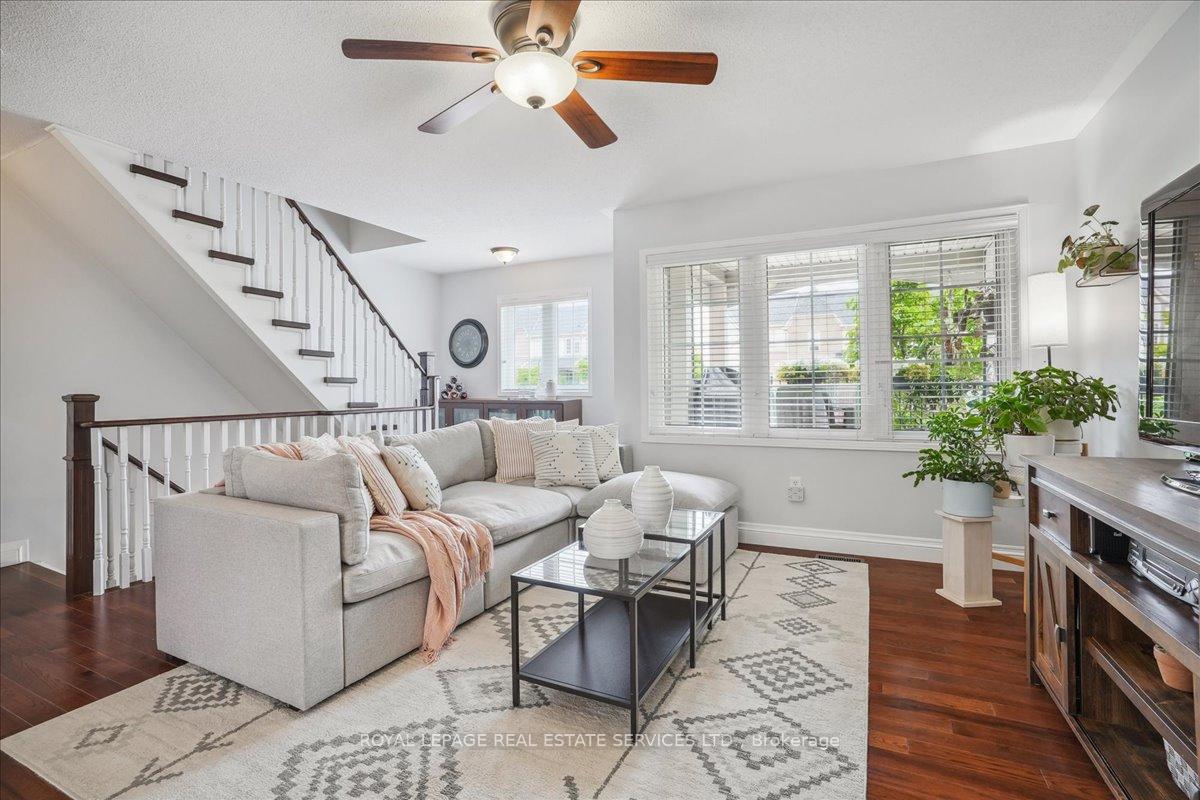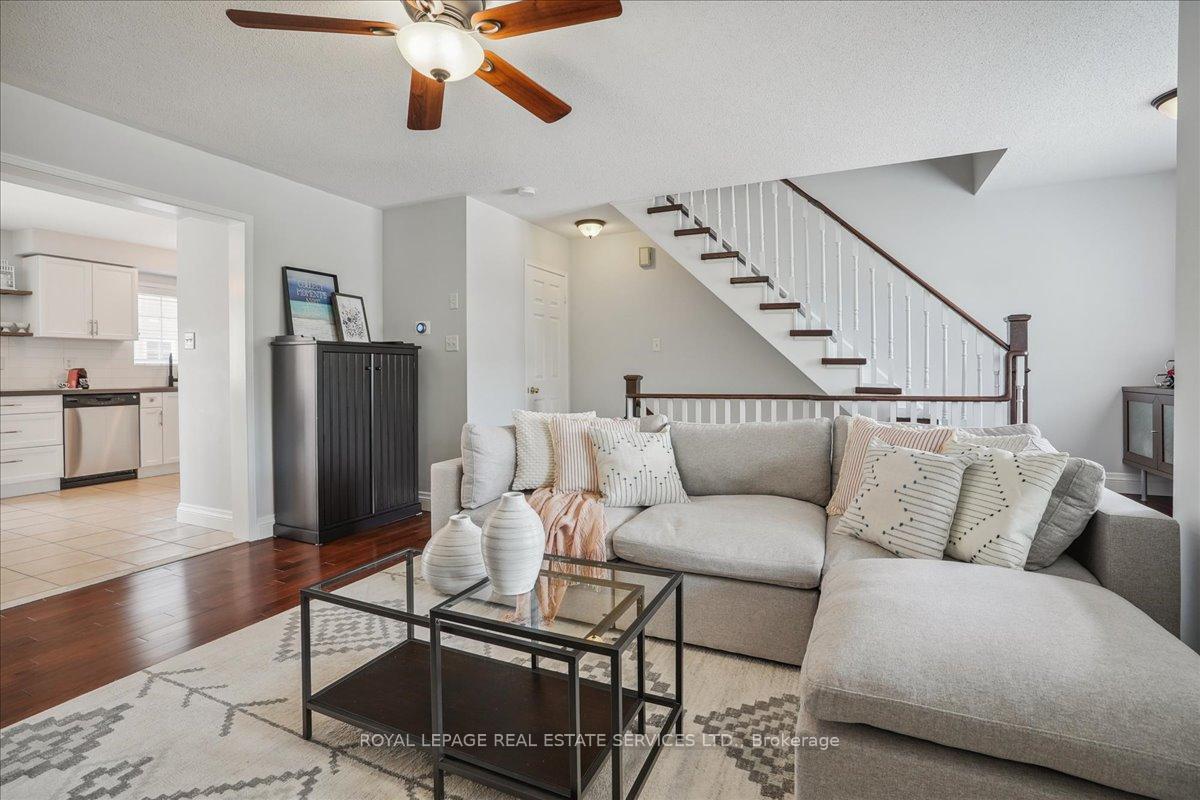
Menu
#2 - 2360 Parkhaven Boulevard, Oakville, ON L6H 7S6



Login Required
Real estate boards require you to create an account to view sold listing.
to see all the details .
3 bed
2 bath
2parking
sqft *
Sold
List Price:
$899,000
Sold Price:
$861,000
Sold in Oct 2024
Ready to go see it?
Looking to sell your property?
Get A Free Home EvaluationListing History
Loading price history...
Description
Discover modern living in this extensively updated 3-bedroom condominium townhome in trendy Oak Park in River Oaks within walking distance to the Uptown Core. Inside, enjoy a tastefully upgraded home with a refinished oak staircase, renovated bathrooms, a modern kitchen, & gorgeous hardwood floors on 2 levels. The ground floor includes a laundry area & inside entry to a rarely offered attached double garage. Spacious bright main living area with abundant natural light from large windows. Beautiful living room offers a walkout to the covered balcony & space for entertaining or hanging out with family. A sizeable dining room is perfect for hosting an intimate dinner party & daily family meals & features sliding glass doors to a Juliette-style balcony. The beautifully renovated chefs kitchen boasts ample white cabinetry with pot drawers & a double-door pantry, stone counters, sleek backsplash, & stainless steel appliances. Private living space on the top floor offers 3 bright bedrooms, including a primary bedroom with a recessed niche, & a renovated bathroom with sleek cabinetry, marble-look tiles & a soaker tub/shower combination. Conveniently located, you can walk to the Uptown Core for shopping, services, & dining. Memorial Park, Millbank Park & trails are nearby for outdoor activities. Reshingled roof approx 5 years, furnace & A/C approx 4-5 years. The Oakville Hospital, highways, GO Train Station, Sheridan College, & Oakville Place are within a 7 to 10-minute drive. This home combines style, comfort, & convenience for your family.
Extras
Details
| Area | Halton |
| Family Room | No |
| Heat Type | Forced Air |
| A/C | Central Air |
| Garage | Attached |
| UFFI | No |
| Neighbourhood | 1015 - RO River Oaks |
| Heating Source | Gas |
| Sewers | |
| Laundry Level | "Laundry Room" |
| Pool Features | |
| Exposure | West |
Rooms
| Room | Dimensions | Features |
|---|---|---|
| Bedroom 3 (Third) | 3.25 X 3.07 m |
|
| Bedroom 2 (Third) | 3.38 X 2.44 m |
|
| Primary Bedroom (Third) | 5.84 X 3.99 m |
|
| Kitchen (Second) | 3.51 X 2.77 m |
|
| Dining Room (Second) | 3.68 X 3.05 m |
|
| Living Room (Second) | 4.72 X 4.44 m |
|
Broker: ROYAL LEPAGE REAL ESTATE SERVICES LTD.MLS®#: W9267731
Population
Gender
male
female
45%
55%
Family Status
Marital Status
Age Distibution
Dominant Language
Immigration Status
Socio-Economic
Employment
Highest Level of Education
Households
Structural Details
Total # of Occupied Private Dwellings930
Dominant Year BuiltNaN
Ownership
Owned
Rented
48%
52%
Age of Home (Years)
Structural Type