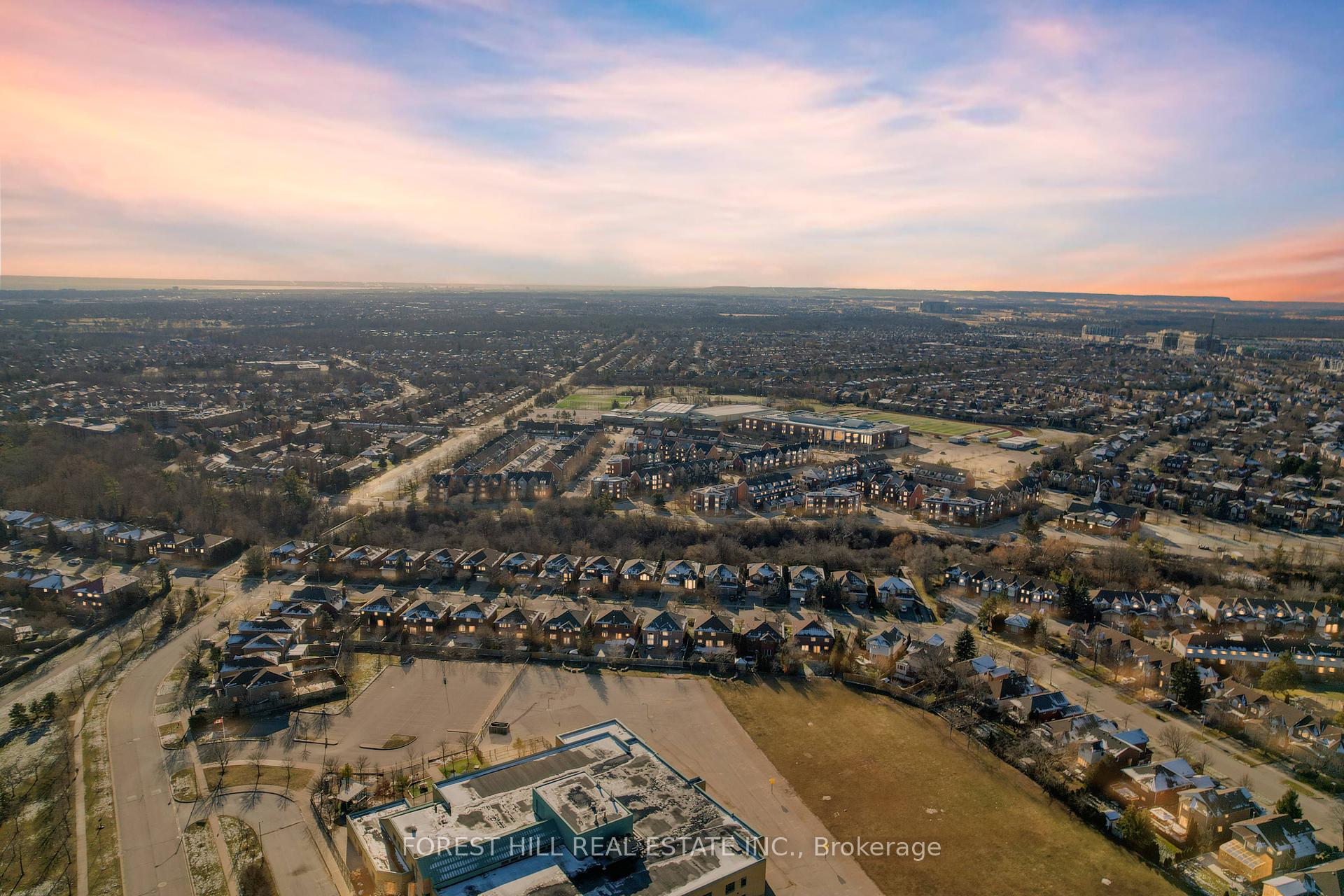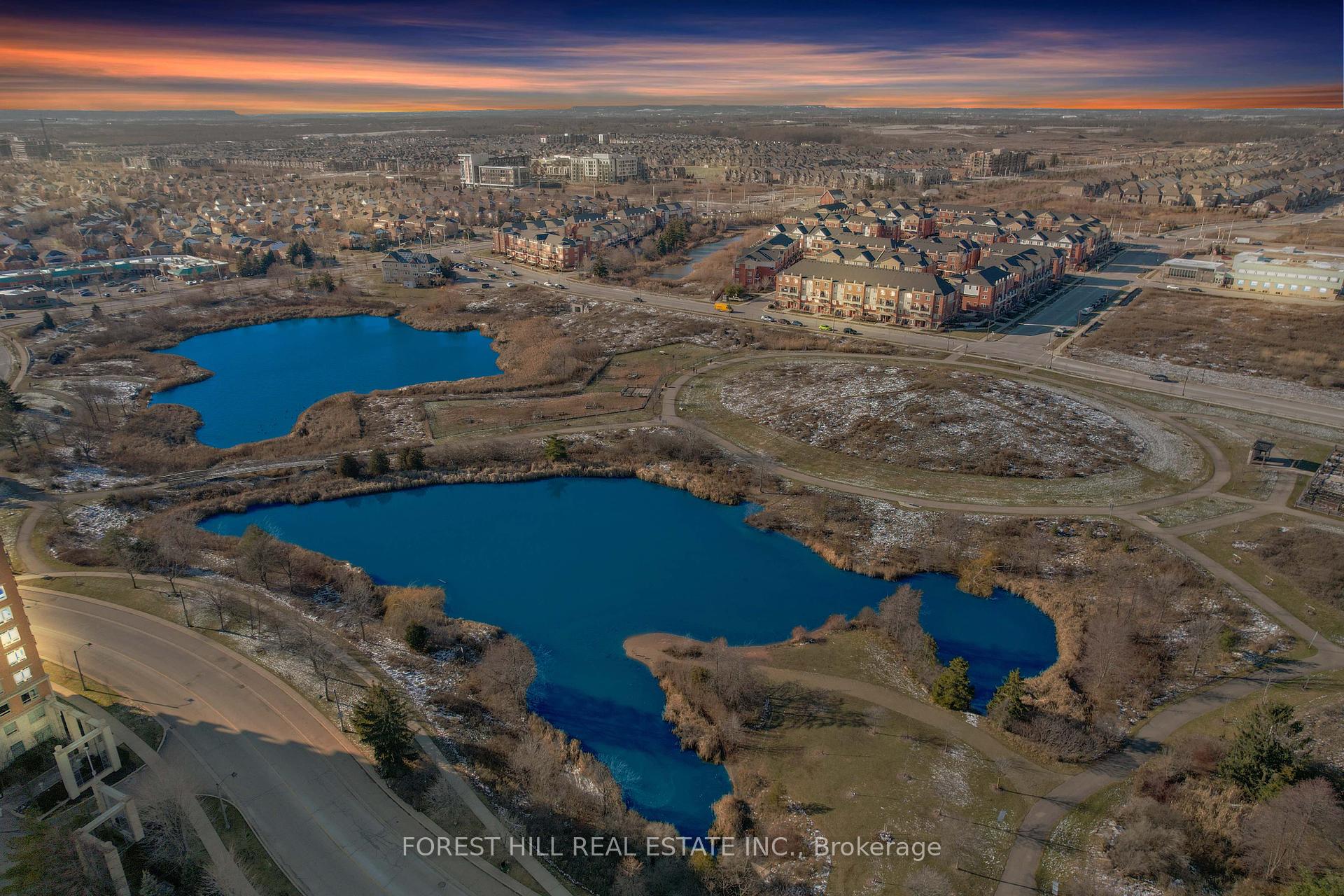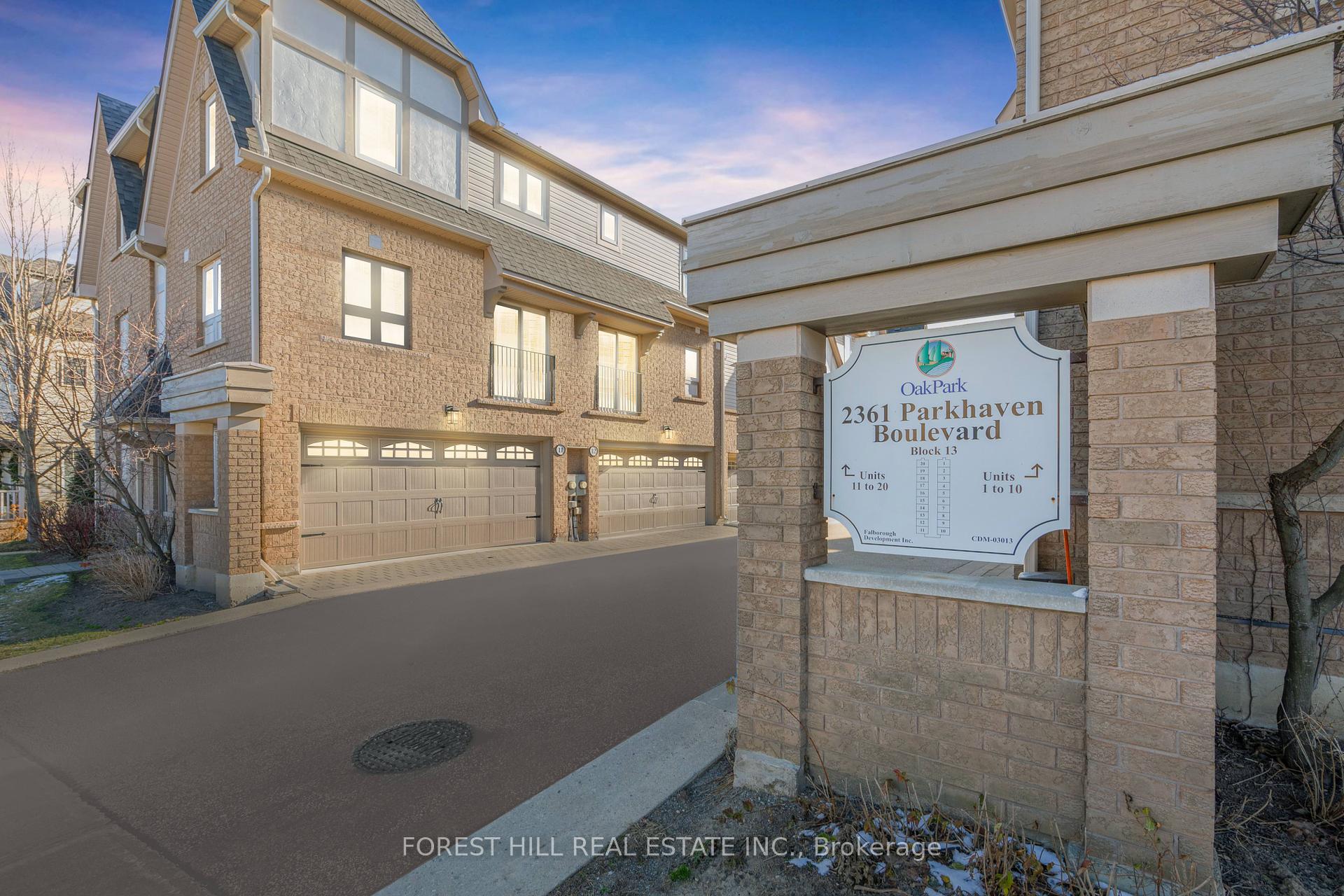
Menu
#12 - 2361 Parkhaven Boulevard, Oakville, ON L6H 7S7



Login Required
Real estate boards require you to create an account to view sold listing.
to see all the details .
2 bed
3 bath
2parking
sqft *
Sold
List Price:
$888,000
Sold Price:
$981,000
Sold in Jan 2024
Ready to go see it?
Looking to sell your property?
Get A Free Home EvaluationListing History
Loading price history...
Description
Welcome To 2361 Parkhaven Blvd. An Exquisite 2-Car Garage Townhome Nestled In One Of Oakville’s Most Sought-After Communities. This 2-Bedroom, 3-Bathroom Home, Is Soaked In Natural Light And Boasts An Array Of Features And Upgrades, Making It The Epitome Of Sophistication And Comfort. With Over $100,000 In Upgrades This Home Features; 1459 Sq Ft Of Living Space, Heated Porcelain Slate Tiles W/ Digital Display (Foyer & Kitchen), Soaring Smooth Ceilings, Vintage Jatoba Estate Hardwood Flrs, Oak Staircase W/ Wrought Iron Pickets, Direct Access To Garage, Crown Moulding T/O, Custom B/I Entertainment Unit, Breathtaking Custom Millwork Kitchen, Under Cabinet Lighting, Kitchen Aid S/S Appliances, Granite Counter Tops W/ Marble Backsplash, Oversized Windows, Private Outdoor Oasis & Juliet Balcony, Douglas Hunter Window Coverings, Open Concept Floor Plan, Gorgeous Primary Ensuite Bath W/ Soaker Tub & Custom Vanity, Quality Berber Carpeting, His/Her Closets & So Much More!!
Extras
Conveniently Located Close To All Amenities, Steps Away From Memorial Park, Trails, Endless Shopping, Grocery Stores And Public Transit. Minutes To Major Highways, GO Station, Top Rated Restaurants and Schools. Don't Miss This Opportunity!Details
| Area | Halton |
| Family Room | No |
| Heat Type | Forced Air |
| A/C | Central Air |
| Garage | Built-In |
| Neighbourhood | 1015 - RO River Oaks |
| Heating Source | Gas |
| Sewers | |
| Laundry Level | |
| Pool Features | |
| Exposure | West |
Rooms
| Room | Dimensions | Features |
|---|---|---|
| Laundry (Lower) | 0 X 0 m | |
| Bedroom 2 (Second) | 4.16 X 3.37 m |
|
| Primary Bedroom (Second) | 5 X 3.95 m |
|
| Kitchen (Main) | 5.74 X 3.49 m |
|
| Dining Room (Main) | 5.74 X 3.49 m |
|
| Living Room (Main) | 2.2 X 3.3 m |
|
| Foyer (Main) | 1.59 X 3.3 m |
|
Broker: FOREST HILL REAL ESTATE INC.MLS®#: W7404256
Population
Gender
male
female
45%
55%
Family Status
Marital Status
Age Distibution
Dominant Language
Immigration Status
Socio-Economic
Employment
Highest Level of Education
Households
Structural Details
Total # of Occupied Private Dwellings930
Dominant Year BuiltNaN
Ownership
Owned
Rented
48%
52%
Age of Home (Years)
Structural Type