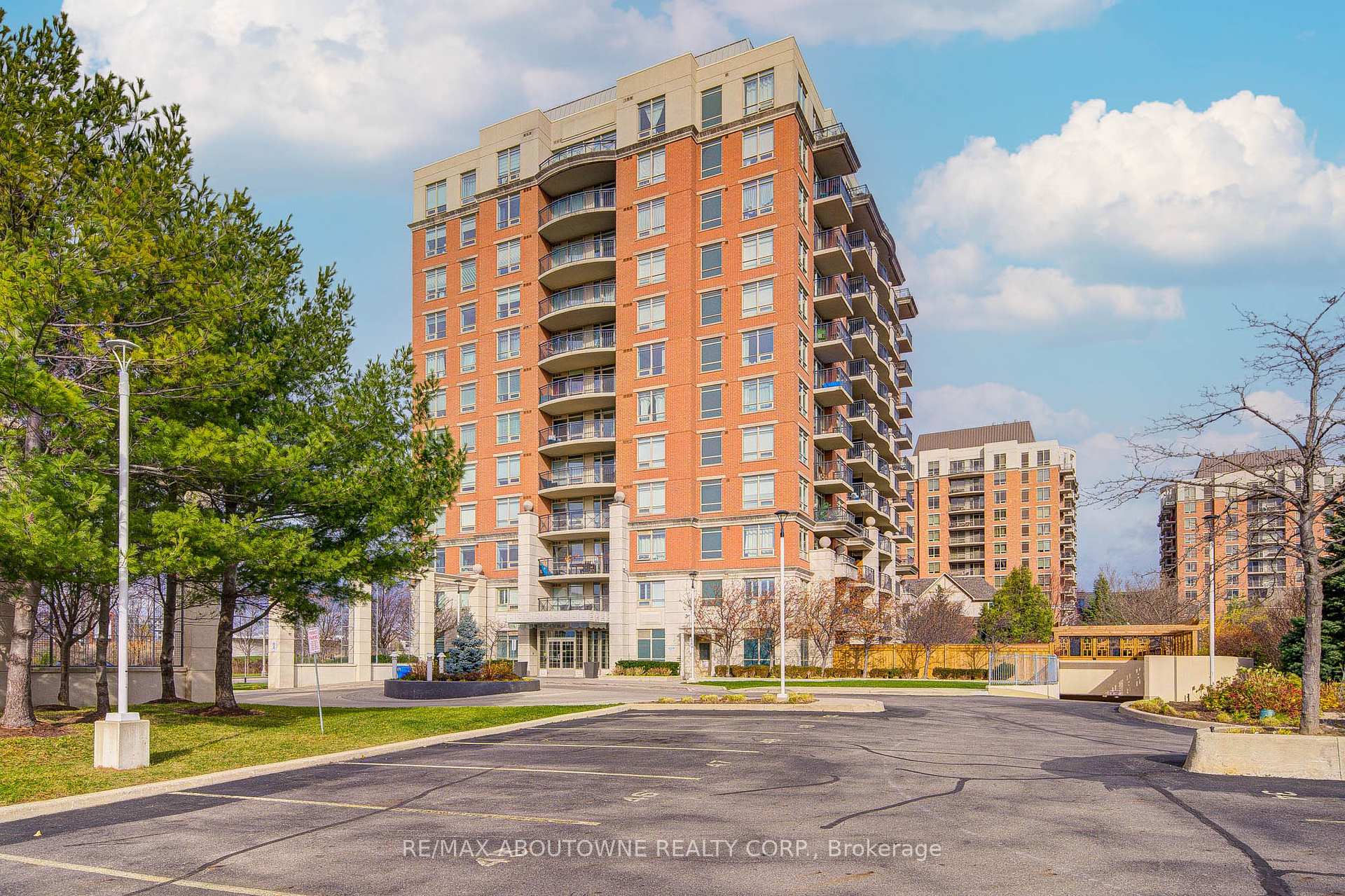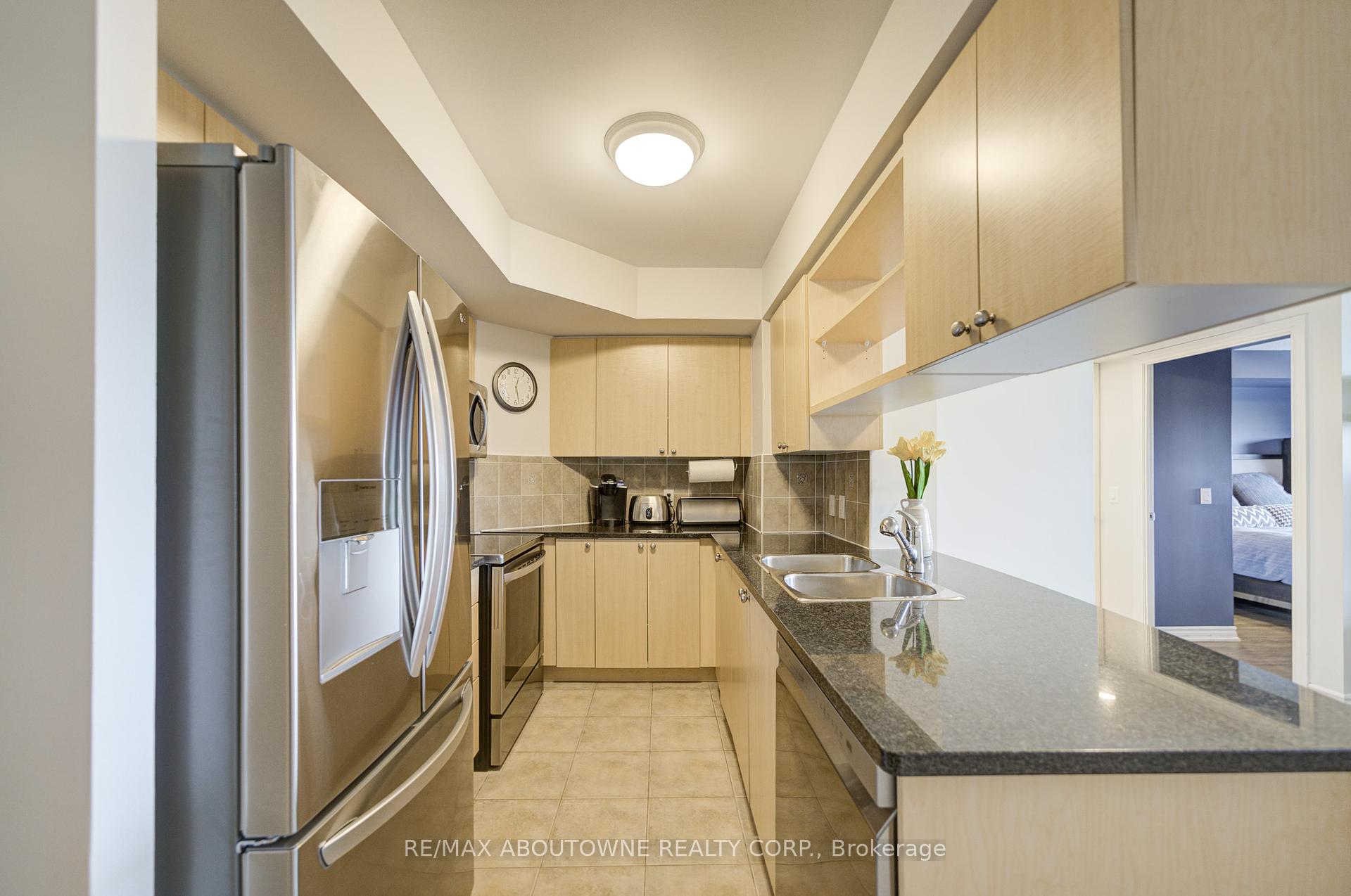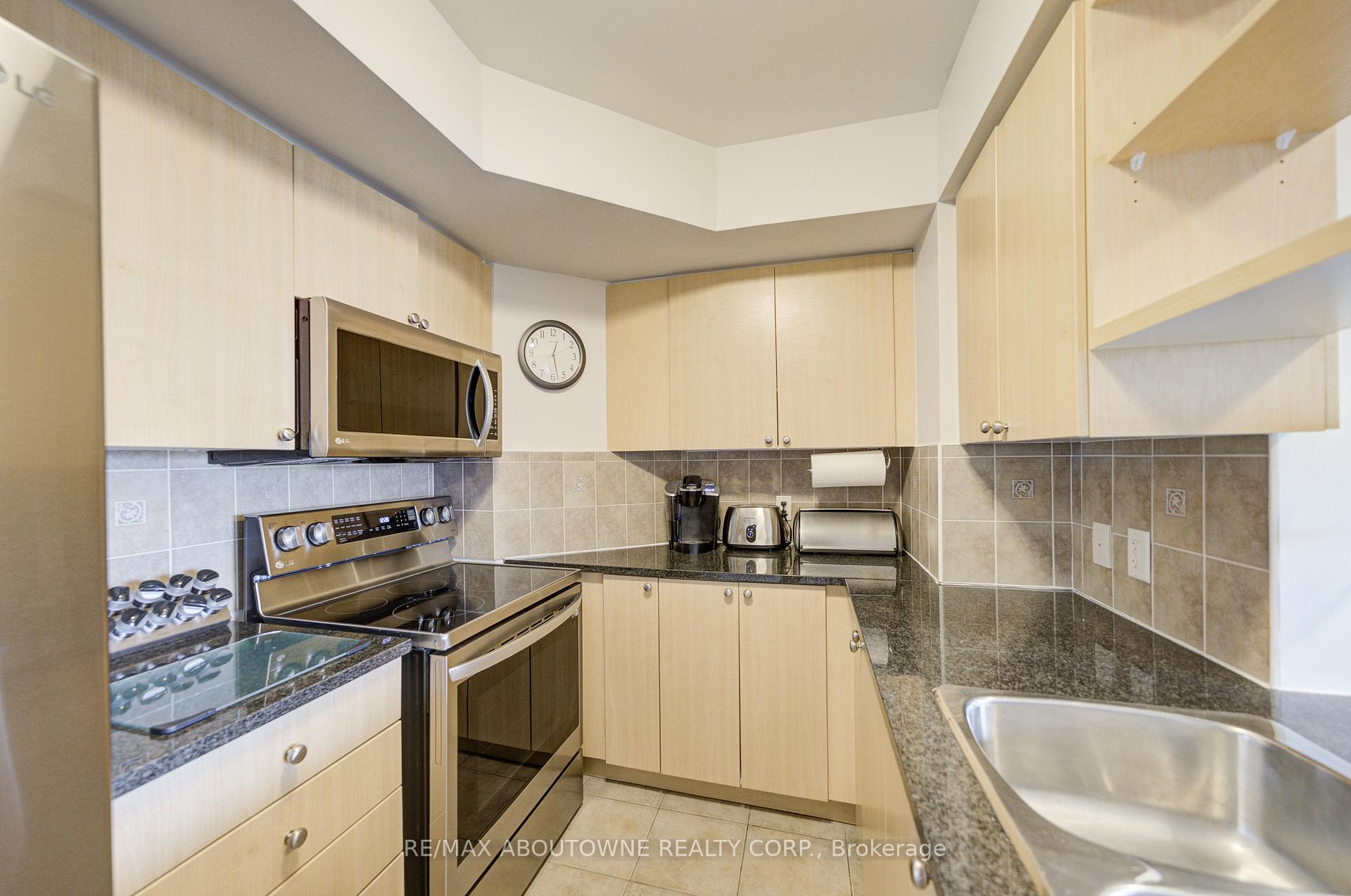
Menu
#812 - 2365 Central Park Drive, Oakville, ON L6H 0C7



Login Required
Real estate boards require you to create an account to view sold listing.
to see all the details .
2 bed
1 bath
1parking
sqft *
Sold
List Price:
$399,000
Sold Price:
$515,800
Sold in Dec 2024
Ready to go see it?
Looking to sell your property?
Get A Free Home EvaluationListing History
Loading price history...
Description
Welcome to 2365 Central Park Dr , Unit 812. This incredible One-Bedroom+ One Den, One-bathroom , One Parking condo nestled in desirable Oak Park neighbourhood. This stylish unit is thoughtfully designed unit Features :An Open Concept Kitchen with BackSplash, Quartz counter Top, New Stainless Steel Appliances, In- Suite Laundry, Modern 4pcs Bathroom. New wood flooring throughout.A Spacious Primary bedroom with a large window offering Stunning view. A generously sized Den can easily be used as the 2nd bedroom. The Living/Dining Area lead to an Open Balcony overlooking the Park, Perfect for relaxing or entertaining. As a resident of the sought-after building, youll enjoy access to a gym, Sauna and Pool. The location is unbeatablesteps away from parks, trails, shopping, and restaurants. Closing to Highway, School . Whether you're exploring the neighbourhood or unwinding at home, this space truly has it all.Dont miss your chance to make this amazing condo your new home. Book your private showing today!
Extras
Details
| Area | Halton |
| Family Room | No |
| Heat Type | Forced Air |
| A/C | Central Air |
| Garage | Underground |
| Neighbourhood | 1015 - RO River Oaks |
| Heating | Yes |
| Heating Source | Gas |
| Sewers | |
| Laundry Level | Ensuite |
| Pool Features | |
| Exposure | North |
Rooms
| Room | Dimensions | Features |
|---|---|---|
| Primary Bedroom (Main) | 3.35 X 2.78 m |
|
| Den (Main) | 2.79 X 2.27 m |
|
| Kitchen (Main) | 3.06 X 2.26 m |
|
| Dining Room (Main) | 5.44 X 3.44 m |
|
| Living Room (Main) | 5.44 X 3.44 m |
|
Broker: RE/MAX ABOUTOWNE REALTY CORP.MLS®#: W11880323
Population
Gender
male
female
45%
55%
Family Status
Marital Status
Age Distibution
Dominant Language
Immigration Status
Socio-Economic
Employment
Highest Level of Education
Households
Structural Details
Total # of Occupied Private Dwellings930
Dominant Year BuiltNaN
Ownership
Owned
Rented
48%
52%
Age of Home (Years)
Structural Type