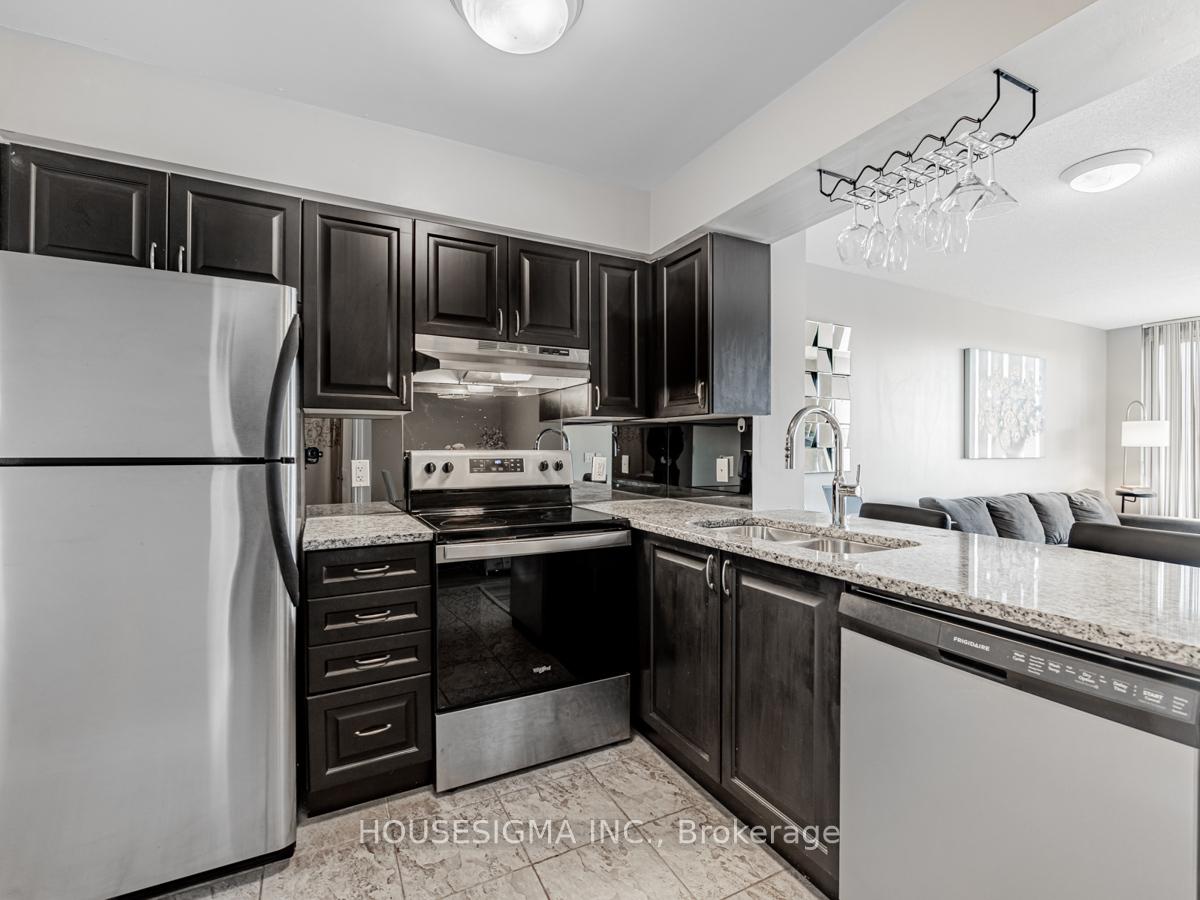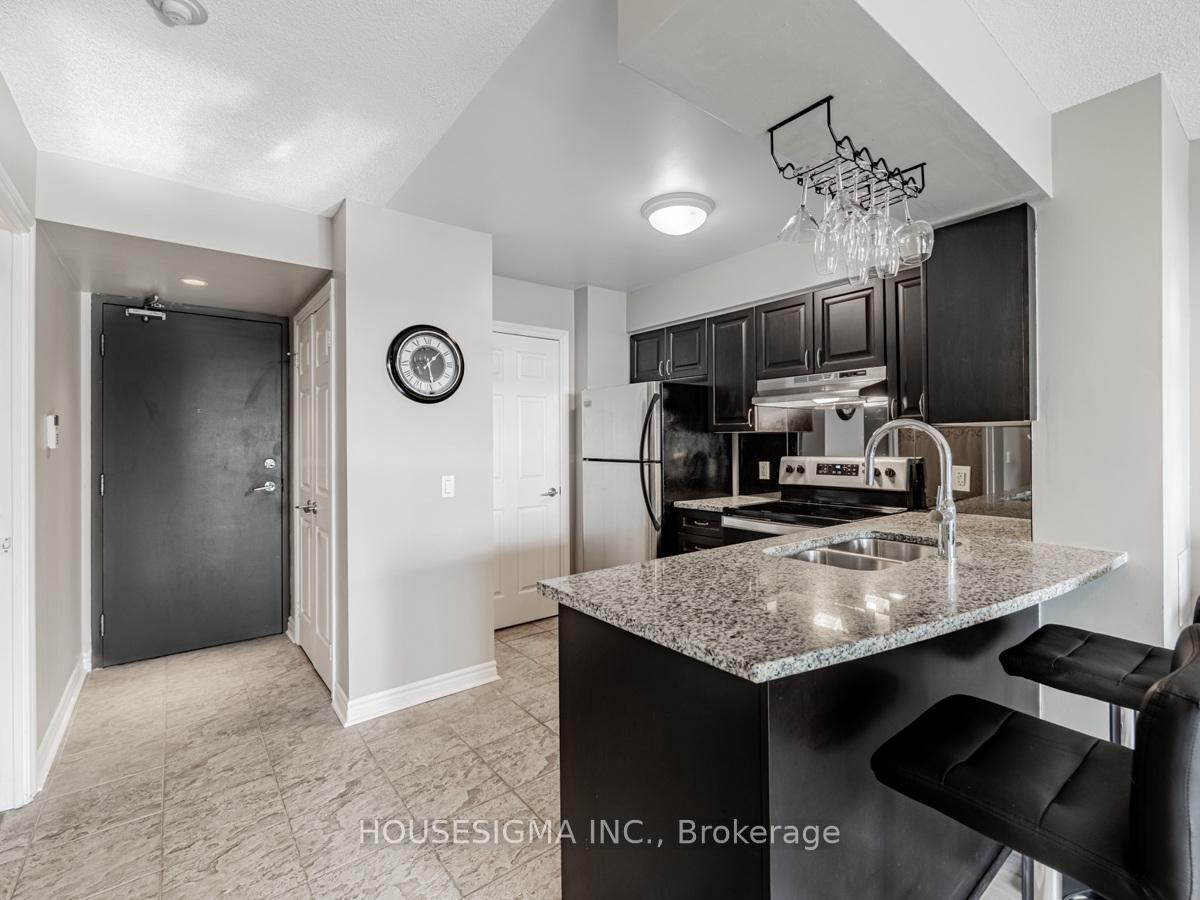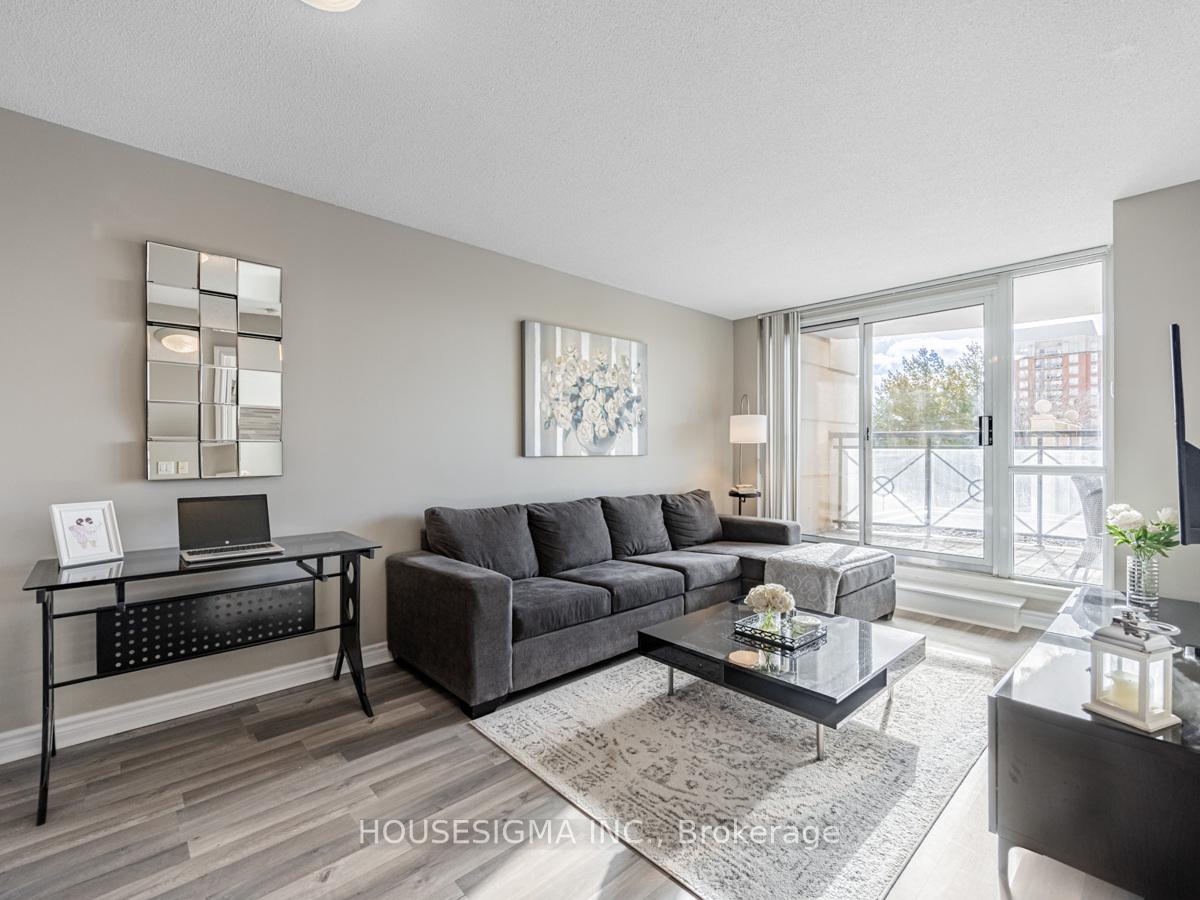
Menu
#210 - 2365 Central Park Drive, Oakville, ON L6H 0C7



Login Required
Real estate boards require you to create an account to view sold listing.
to see all the details .
2 bed
1 bath
1parking
sqft *
Sold
List Price:
$529,999
Sold Price:
$515,000
Sold in May 2025
Ready to go see it?
Looking to sell your property?
Get A Free Home EvaluationListing History
Loading price history...
Description
Welcome to elegant 2365 Central Park Dr. This 1+1condo, where contemporary design meets ultimate convenience. Conveniently located on the second floor this 613 sqft gem offers everything you need for stylish, comfortable living. Floor-to-ceiling windows bathe the space in natural light while offering serene sunset views. The large 107 sqft outdoor terrace is an oasis perfect for morning coffee, evening cocktails, or soaking up the fresh air. Whether you need a home office, creative nook, or guest space, the large den adapts to your lifestyle. The large outdoor pool area is perfect for summer days soaking up the sun, or grilling in the bbq courtyard. Nestled in the heart of Oakville's Uptown Core, you're just steps from trails, trendy cafes, boutique shops, lush Memorial park, and top-notch amenities. Commuters will love the easy access to transit and major highways. Don't miss the chance to call this incredible condo home. It's not just a place to live it's a place to thrive.
Extras
Details
| Area | Halton |
| Family Room | No |
| Heat Type | Forced Air |
| A/C | Central Air |
| Garage | Underground |
| Neighbourhood | 1015 - RO River Oaks |
| Heating Source | Gas |
| Sewers | |
| Laundry Level | Ensuite |
| Pool Features | |
| Exposure | West |
Rooms
| Room | Dimensions | Features |
|---|---|---|
| Foyer (Flat) | 1.38 X 1.063 m | |
| Laundry (Flat) | 1.02 X 0.879 m |
|
| Den (Flat) | 2.47 X 2.26 m |
|
| Primary Bedroom (Flat) | 2.77 X 3.66 m |
|
| Kitchen (Flat) | 2.19 X 1.86 m |
|
| Dining Room (Flat) | 2.48 X 2.427 m |
|
| Living Room (Flat) | 3.29 X 2.427 m |
|
Broker: HOUSESIGMA INC.MLS®#: W12033672
Population
Gender
male
female
45%
55%
Family Status
Marital Status
Age Distibution
Dominant Language
Immigration Status
Socio-Economic
Employment
Highest Level of Education
Households
Structural Details
Total # of Occupied Private Dwellings930
Dominant Year BuiltNaN
Ownership
Owned
Rented
48%
52%
Age of Home (Years)
Structural Type