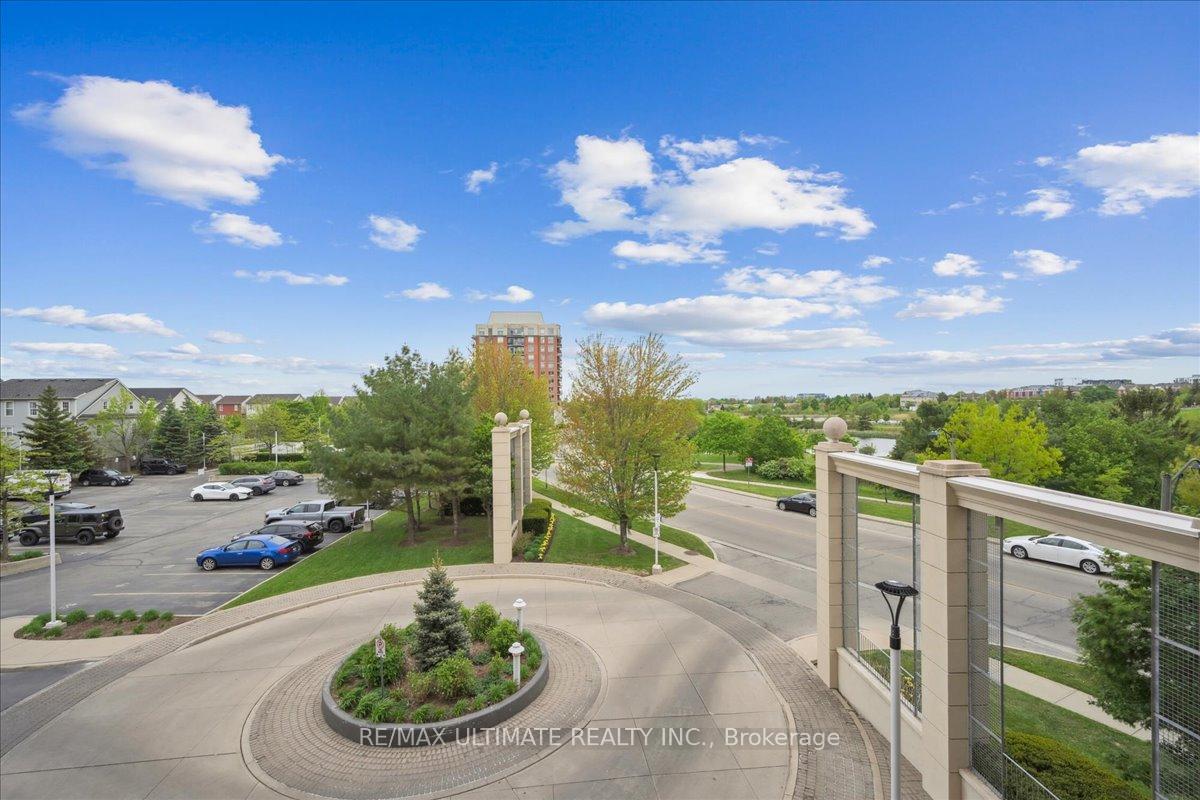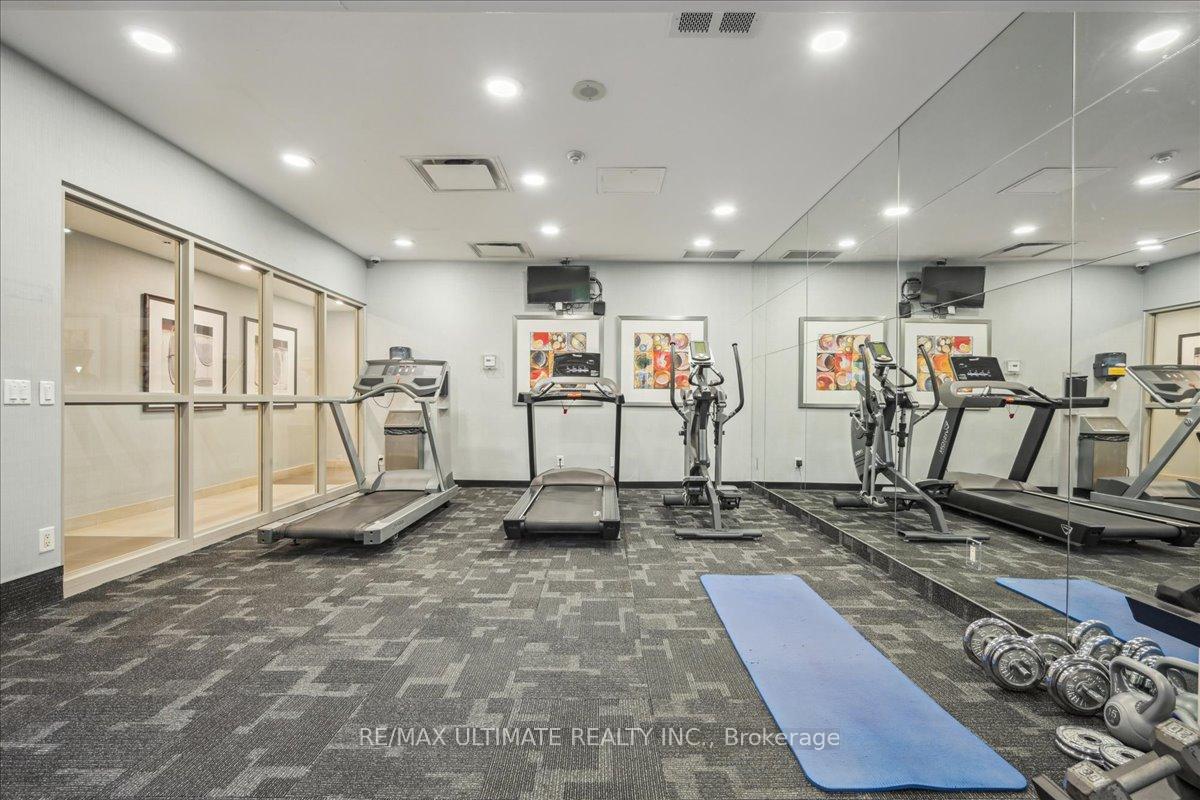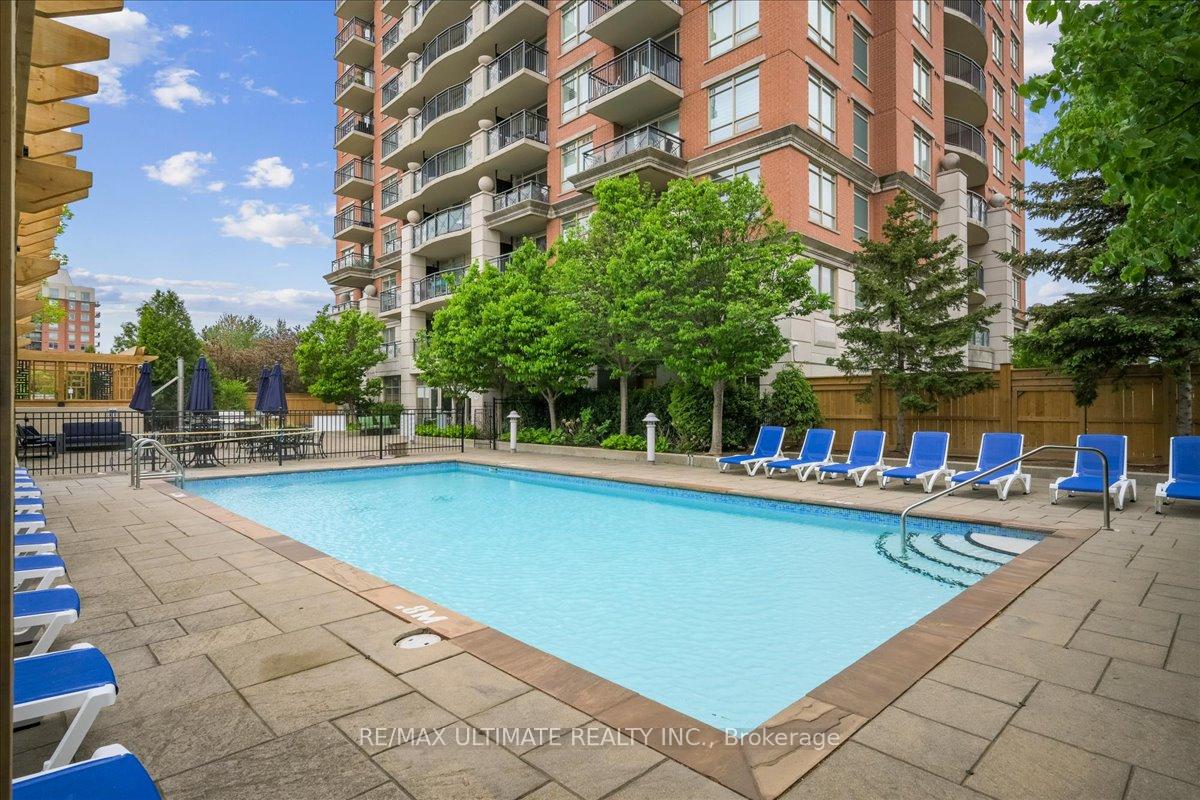
Menu
#310 - 2365 Central Park Drive, Oakville, ON L6H 0C7



Login Required
Real estate boards require you to create an account to view sold listing.
to see all the details .
1 bed
1 bath
1parking
sqft *
Sold
List Price:
$528,800
Sold Price:
$511,000
Sold in Jun 2025
Ready to go see it?
Looking to sell your property?
Get A Free Home EvaluationListing History
Loading price history...
Description
Welcome To This Beautifully Upgraded One Bedroom Plus Den Condo Offering 613 sq. ft. of Thoughtfully Designed Living Space Plus a Massive Balcony. Located in Oakville's Safe and Scenic River Oaks Community. This Bright, Open-Concept Unit Features Brand-new Flooring, Coat of Fresh Paint, a New Stove, An Upgraded Bathroom, And Unobstructed Views of Sunset, Ponds and Lush Greenery From Your your large Private Balcony, Livingroom or Bedroom. The Versatile Den Provides an deal Space For a Home office, Dining, Guest Room, or Additional Storage. Located Next to Stunning Memorial Park and Just Steps to Oakville's vibrant Uptown Core; This Property is in Catchment of Top Ranked Public and Catholic Schools. You'll Have Quick Access to Oakville Hospital, QEW and 407 Highway, Oakville Place Mall. Steps to Trails, Gardens, Shopping, Dining, Transit, Medical Office, Playground, A Dog Park and All Essential Amenities. This is Urban Convenience Blended Seamlessly With Nature. Enjoy a Full Suite of Building Amenities; Including: Outdoor pool, BBQ Area, Sauna, Gym, Party Room and Plenty of Visitor Parking. The Unit Also Includes an Underground Parking And a Locker Providing Added convenience and storage. This is the lifestyle Youve Been Looking For: Relaxed, Connected, And Move-in Ready.
Extras
Details
| Area | Halton |
| Family Room | Yes |
| Heat Type | Forced Air |
| A/C | Central Air |
| Garage | None |
| Neighbourhood | 1015 - RO River Oaks |
| Heating Source | Gas |
| Sewers | |
| Laundry Level | "In-Suite Laundry" |
| Pool Features | |
| Exposure | West |
Rooms
| Room | Dimensions | Features |
|---|---|---|
| Breakfast (Flat) | 2.76 X 3.65 m | |
| Den (Flat) | 2.46 X 2.23 m | |
| Living Room (Flat) | 3.07 X 5.35 m | |
| Kitchen (Flat) | 2.18 X 2.08 m |
Broker: RE/MAX ULTIMATE REALTY INC.MLS®#: W12170416
Population
Gender
male
female
45%
55%
Family Status
Marital Status
Age Distibution
Dominant Language
Immigration Status
Socio-Economic
Employment
Highest Level of Education
Households
Structural Details
Total # of Occupied Private Dwellings930
Dominant Year BuiltNaN
Ownership
Owned
Rented
48%
52%
Age of Home (Years)
Structural Type