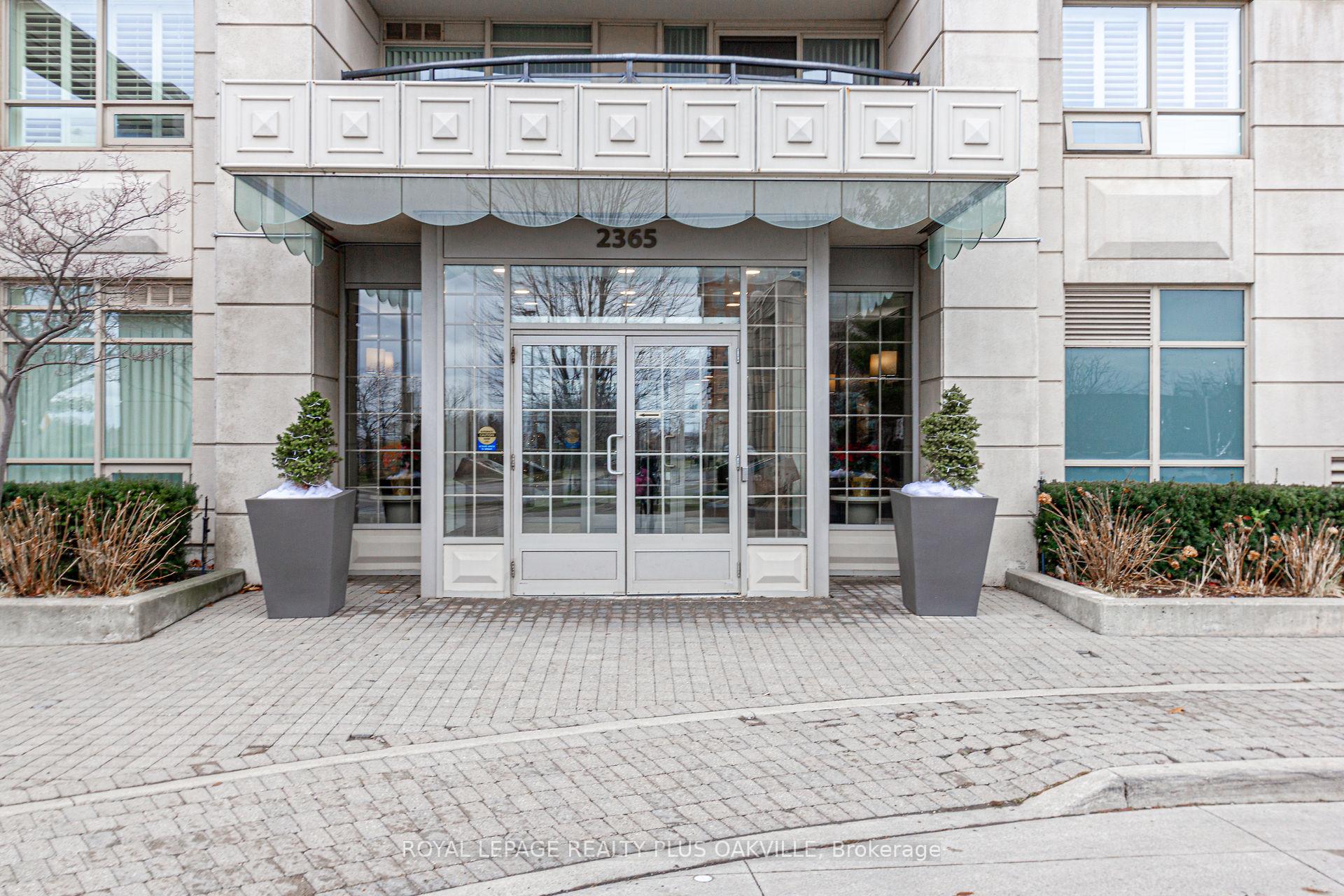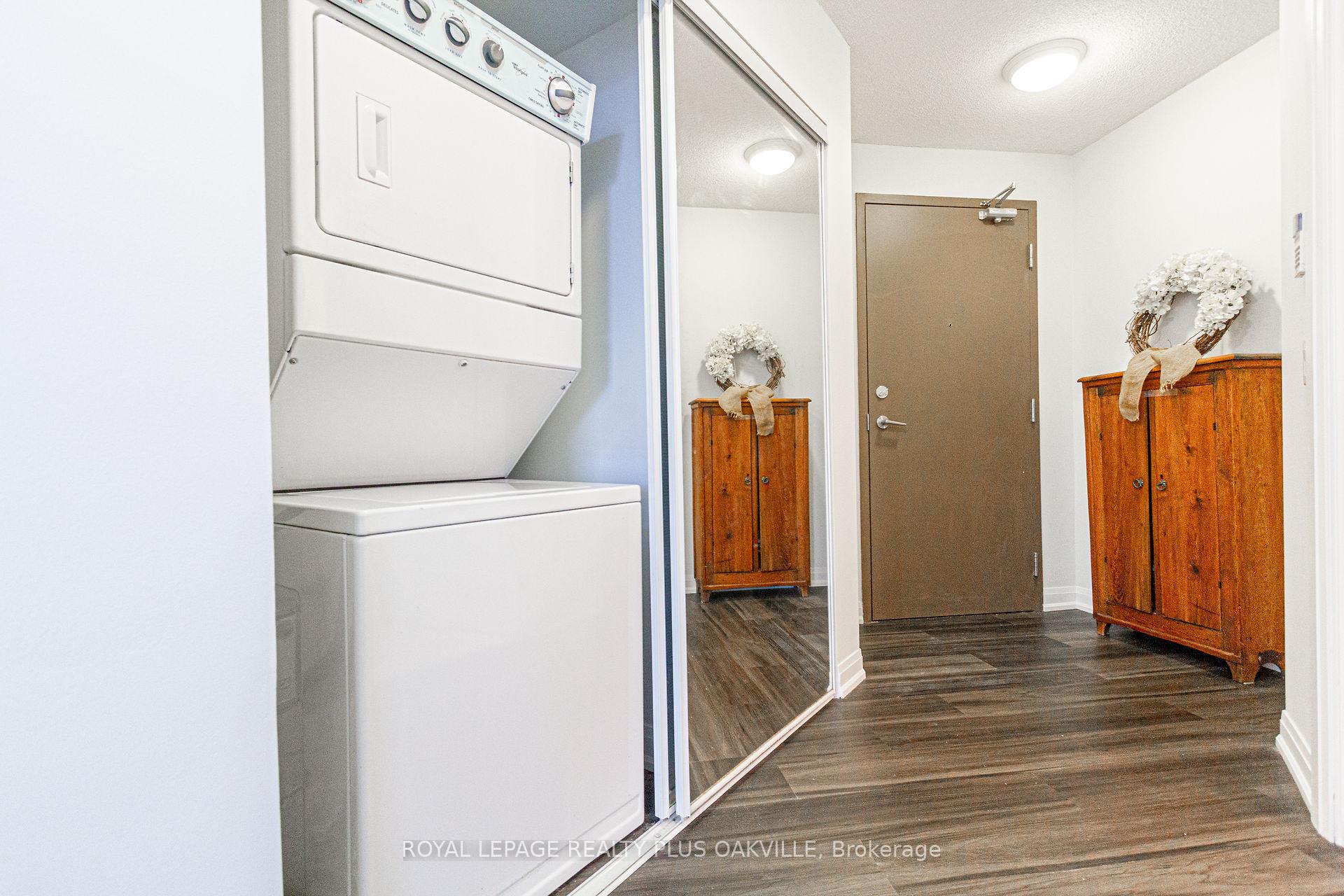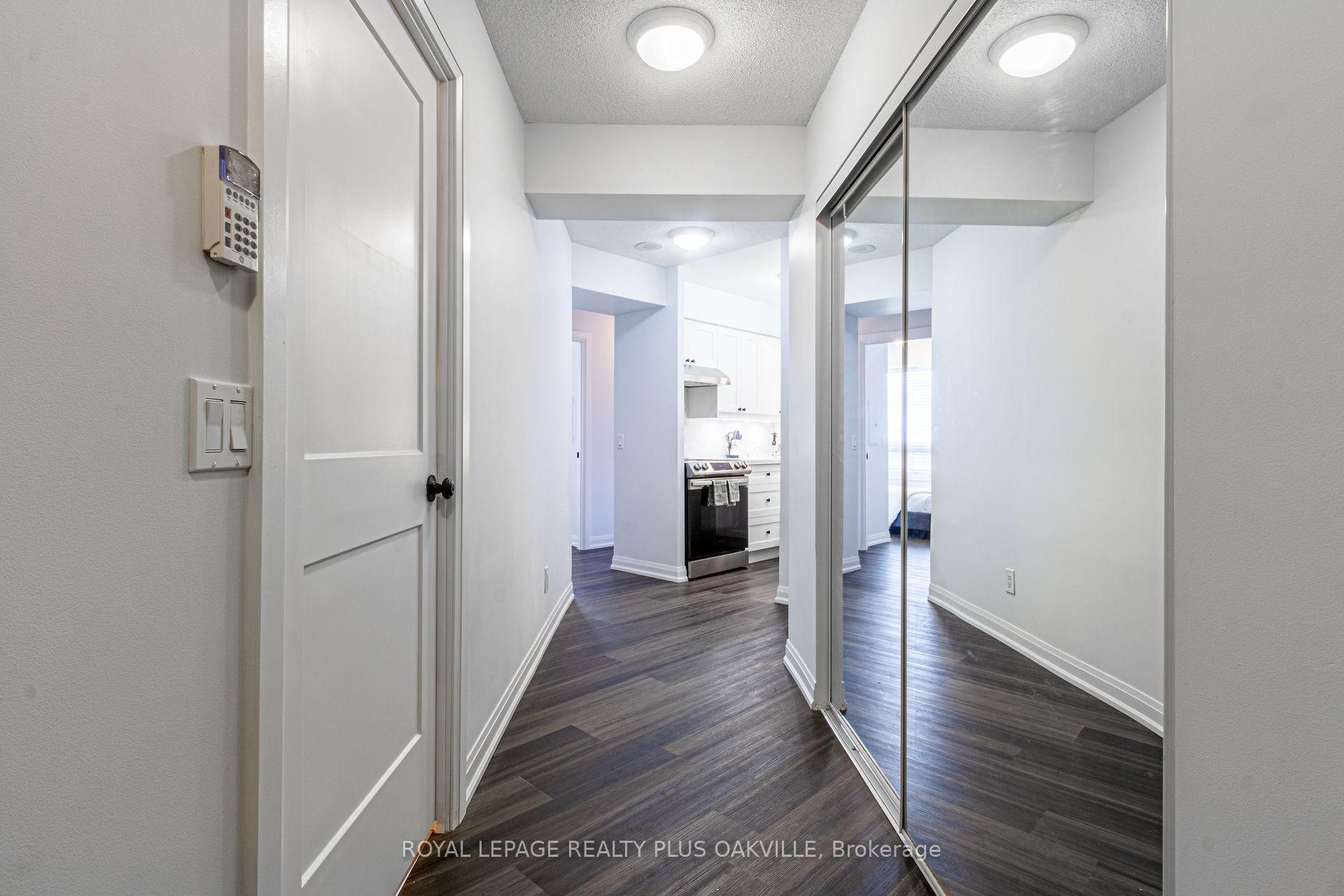
Menu
#911 - 2365 Central Park Drive, Oakville, ON L6H 0C7



Login Required
Real estate boards require you to be signed in to access this property.
to see all the details .
2 bed
2 bath
1parking
sqft *
Terminated
List Price:
$739,900
Ready to go see it?
Looking to sell your property?
Get A Free Home EvaluationListing History
Loading price history...
Description
CHIC, rarely offered 2 BR, 2 BA in One Oak Park Condos of desirable Oak Park Comm. of River Oaks. Welcome home! Renovated everything just under 2 yrs young! As you enter the welcoming foyer you will find a guest 3 pce BA with a w/i shower w/glass enclosure. Just a hop skip and a jump to your right you will find your hall closet & laundry rm w/stacking washer/dryer. Lush laminate t/o. Kitchen w/loads of cupboard space, granite counter, backsplash, pot lights, under cabinet lighting, dbl sink, SS appl's incl.counter depth fridge & convenient pass thru to D/R area. Super bright LR/DR area, w/loads of windows & patio door w/o leading to a lrg balcony all enjoy tranquil n/w views. Relax in the evening on the balcony & enjoy the beautiful sunset. Super cute, spacious primary bdrm w/closet, and sharp 4 pce en-suite bath! Spacious BR #2.Fantastic building amenities include outdoor pool, community BBQ area, exercise room, sauna and party room. 10++
Extras
Includes one owned parking space and storage locker. Well managed building, beautiful lobby and floors. The location is prime with shopping, transit, restaurants, and parks nearby. Shows 10++Details
| Area | Halton |
| Family Room | No |
| Heat Type | Forced Air |
| A/C | Central Air |
| Garage | Underground |
| Neighbourhood | 1015 - RO River Oaks |
| Heating Source | Gas |
| Sewers | |
| Laundry Level | |
| Pool Features | |
| Exposure | North West |
Rooms
| Room | Dimensions | Features |
|---|---|---|
| Laundry (Flat) | 1.09 X 1.14 m | |
| Bathroom (Flat) | 1.5 X 2.41 m |
|
| Primary Bedroom (Flat) | 3.58 X 3.18 m |
|
| Bedroom 2 (Flat) | 2.77 X 2.92 m |
|
| Dining Room (Flat) | 3.02 X 3.18 m |
|
| Living Room (Flat) | 3.28 X 3.07 m |
|
| Kitchen (Flat) | 2.18 X 2.31 m |
|
| Foyer (Flat) | 0 X 0 m |
|
| Bathroom (Flat) | 1.65 X 2.08 m |
Broker: ROYAL LEPAGE REALTY PLUS OAKVILLEMLS®#: W7324676
Population
Gender
male
female
45%
55%
Family Status
Marital Status
Age Distibution
Dominant Language
Immigration Status
Socio-Economic
Employment
Highest Level of Education
Households
Structural Details
Total # of Occupied Private Dwellings930
Dominant Year BuiltNaN
Ownership
Owned
Rented
48%
52%
Age of Home (Years)
Structural Type