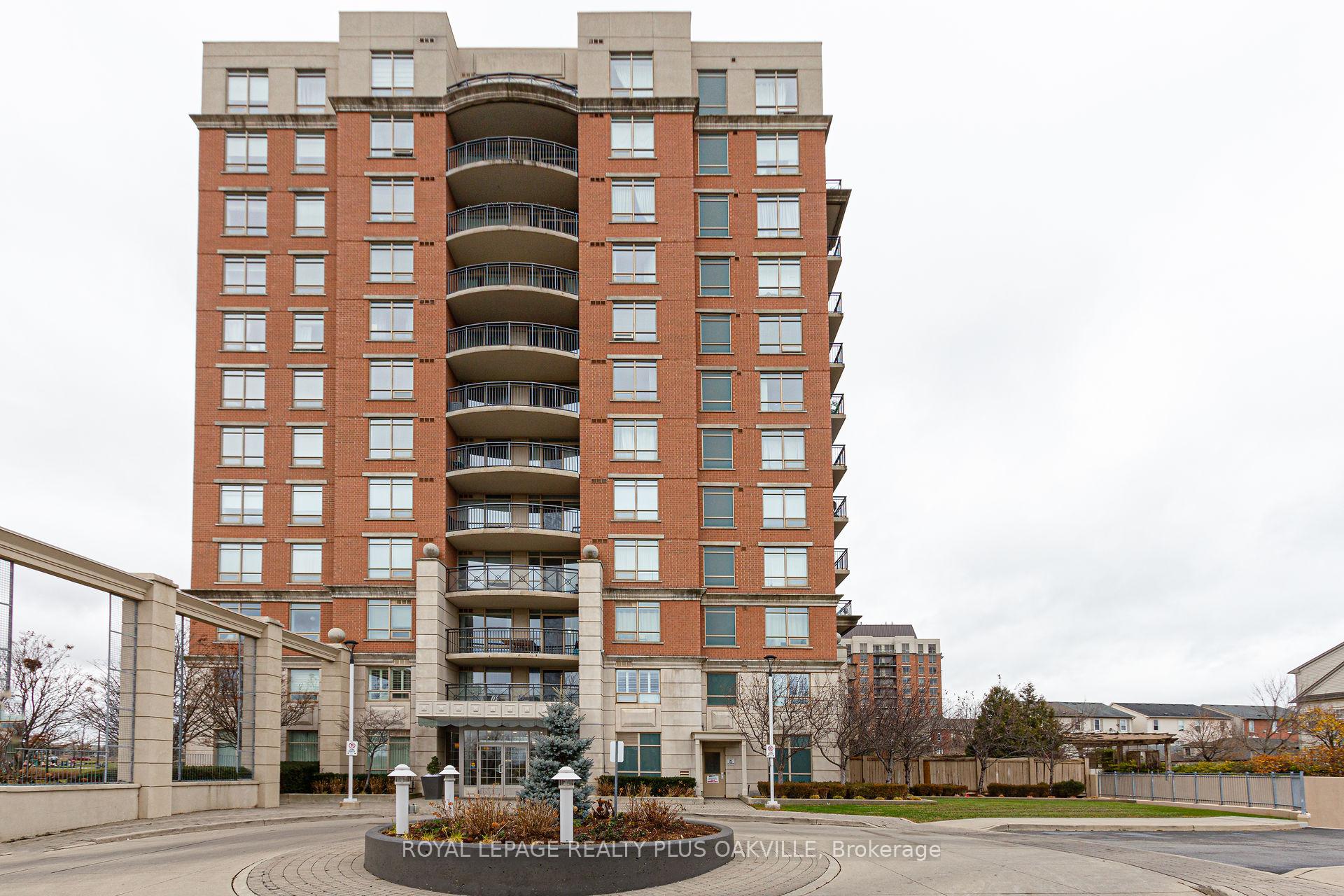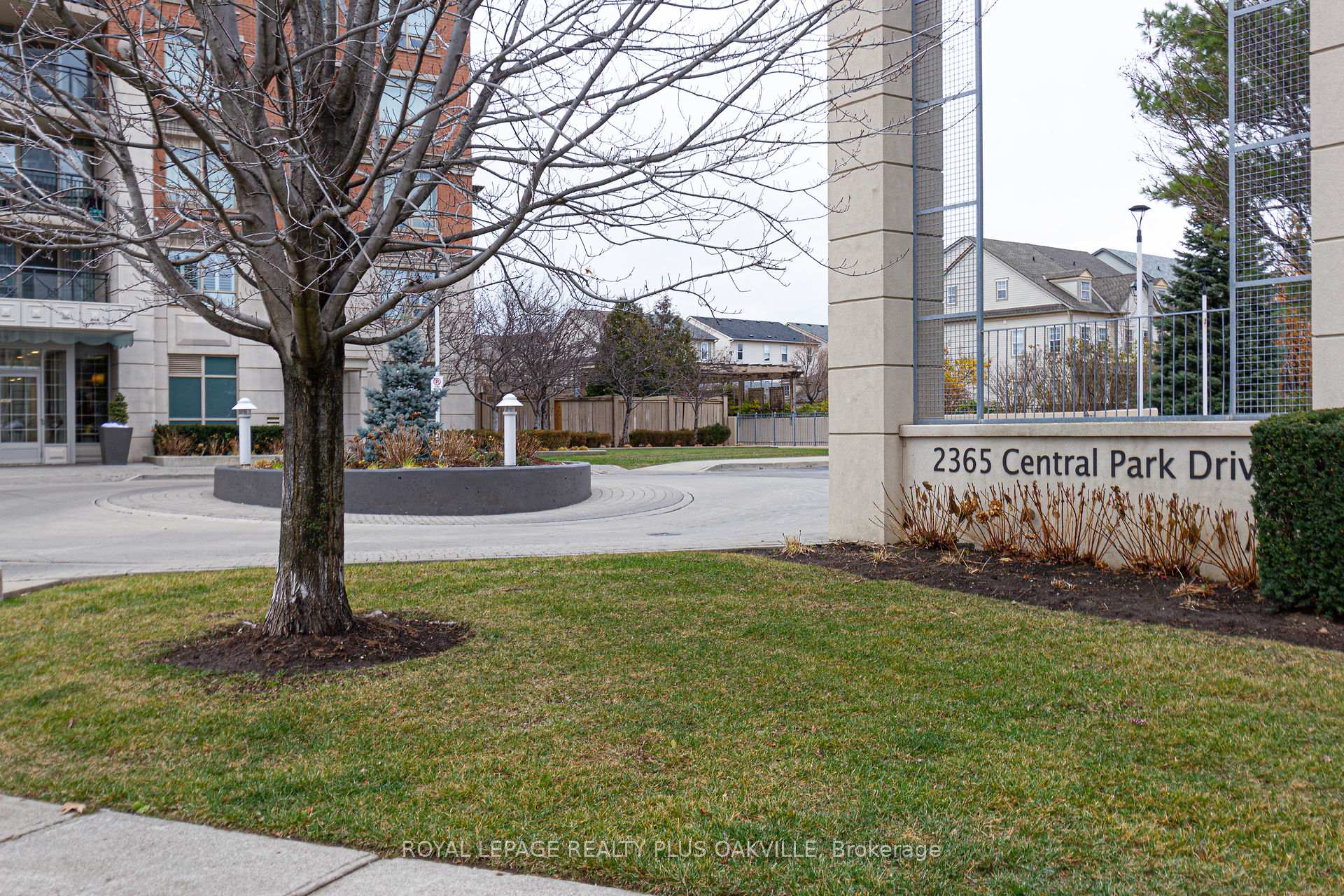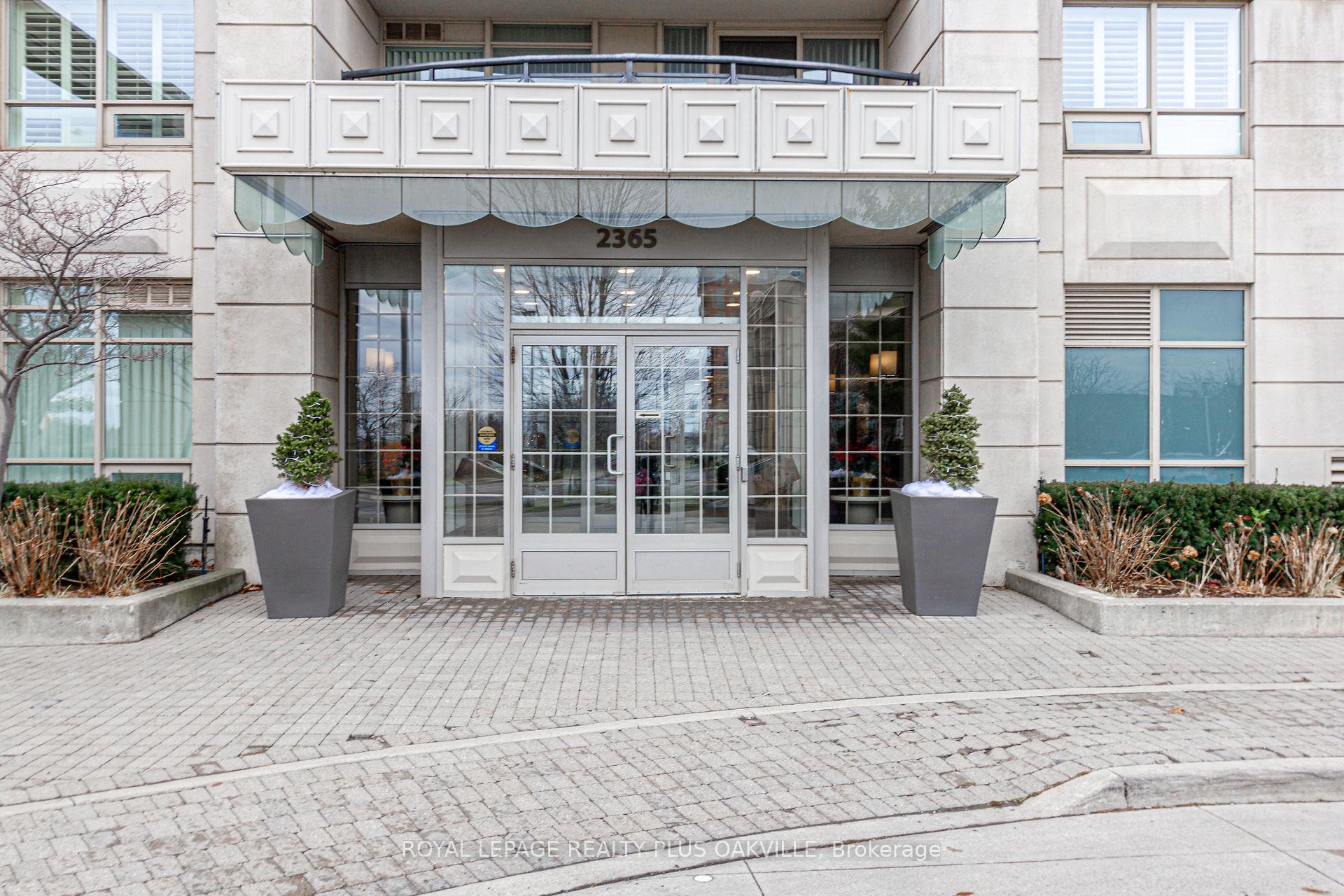
Menu
#911 - 2365 Central Park Drive, Oakville, ON L6H 0C7



Login Required
Real estate boards require you to be signed in to access this property.
to see all the details .
2 bed
2 bath
1parking
sqft *
Expired
List Price:
$719,000
Ready to go see it?
Looking to sell your property?
Get A Free Home EvaluationListing History
Loading price history...
Description
Introducing your dream condo nestled in the Oak Park Community of River Oaks in picturesque Town of Oakville. Step into luxury living at One Park Condos! Explore elegance, comfort. This beautifully updated corner suite features 2 beds, 2 baths, and in-suite laundry. The kitchen boasts stainless steel appliances, granite counters, pot lights, and a convenient pass-through to the dining area. Enjoy sunset views from the bright living/dining area with a walk-out to a large balcony. The primary bedroom offers a sharp 4-piece en-suite bath, while the second bedroom is generously sized. Amenities include an outdoor pool, BBQ area, exercise room, sauna, and party room. Includes underground parking and a storage locker. Condo fee covers insurance, A/C, heat, water, and parking.Prime location with shopping, transit, dining, and parks nearby. Don't miss this gem - it shows10++!
Extras
Well managed building, beautiful lobby.Details
| Area | Halton |
| Family Room | No |
| Heat Type | Forced Air |
| A/C | Central Air |
| Garage | Underground |
| Neighbourhood | 1015 - RO River Oaks |
| Heating Source | Gas |
| Sewers | |
| Laundry Level | Ensuite |
| Pool Features | |
| Exposure | North West |
Rooms
| Room | Dimensions | Features |
|---|---|---|
| Laundry (Flat) | 1.09 X 1.14 m | |
| Bathroom (Flat) | 1.5 X 2.41 m |
|
| Primary Bedroom (Flat) | 3.58 X 3.18 m |
|
| Bedroom 2 (Flat) | 2.77 X 2.92 m |
|
| Dining Room (Flat) | 3.02 X 3.18 m |
|
| Living Room (Flat) | 3.28 X 3.07 m |
|
| Kitchen (Flat) | 2.18 X 2.31 m |
|
| Foyer (Flat) | 0 X 0 m |
|
| Bathroom (Flat) | 1.65 X 2.08 m |
Broker: ROYAL LEPAGE REALTY PLUS OAKVILLEMLS®#: W8098926
Population
Gender
male
female
45%
55%
Family Status
Marital Status
Age Distibution
Dominant Language
Immigration Status
Socio-Economic
Employment
Highest Level of Education
Households
Structural Details
Total # of Occupied Private Dwellings930
Dominant Year BuiltNaN
Ownership
Owned
Rented
48%
52%
Age of Home (Years)
Structural Type