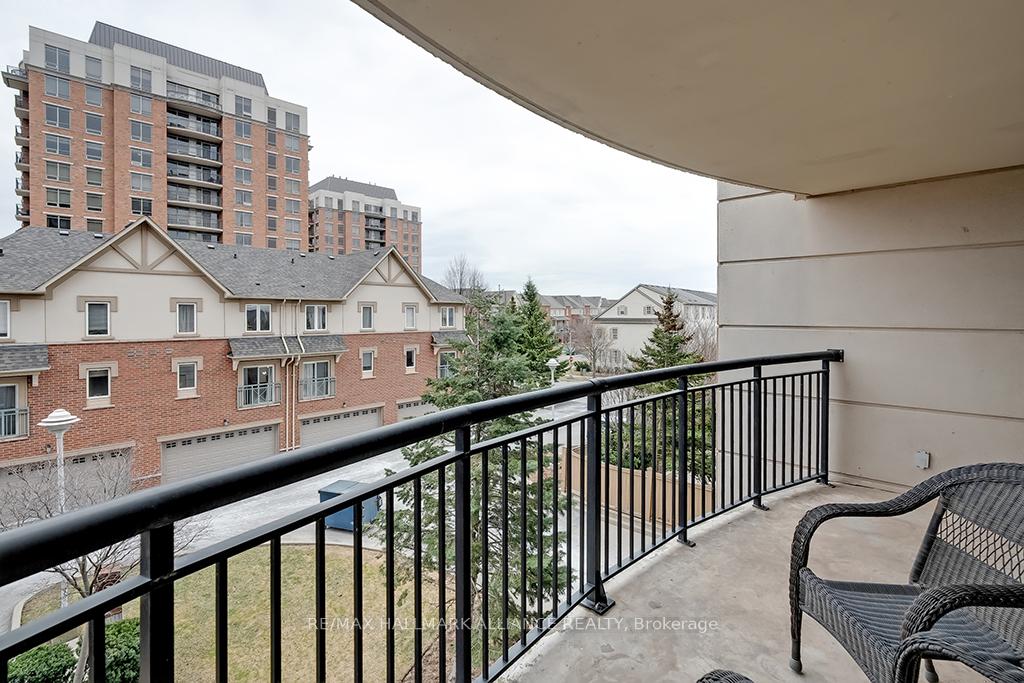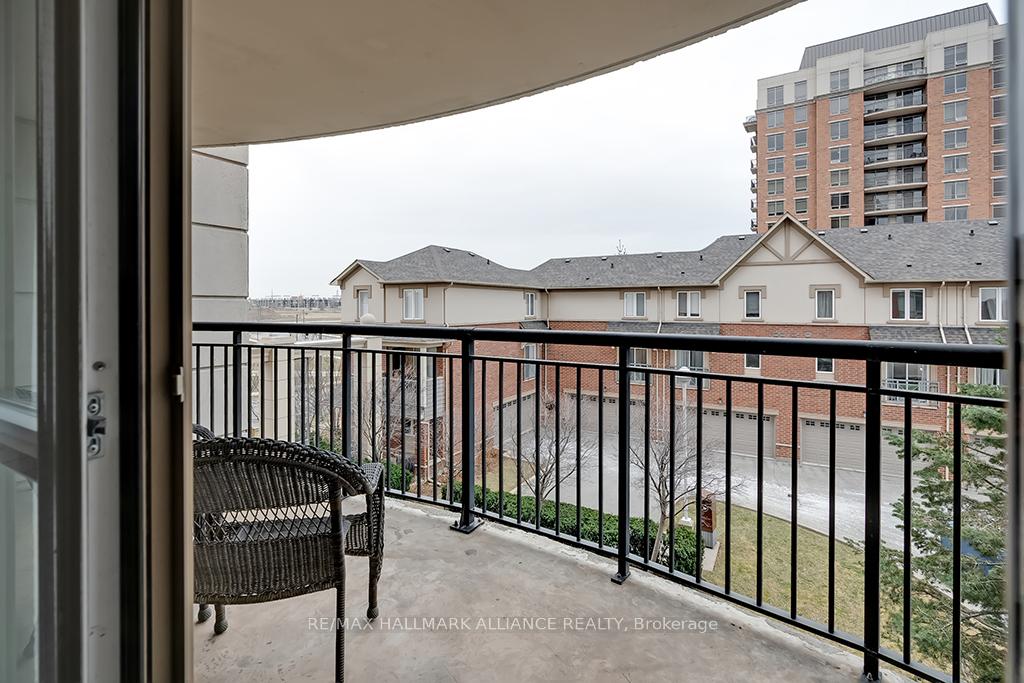
Menu
#304 - 2365 Central Park Drive, Oakville, ON L6H 0C7



Login Required
Real estate boards require you to create an account to view sold listing.
to see all the details .
1 bed
1 bath
1parking
sqft *
Sold
List Price:
$529,900
Sold Price:
$520,000
Sold in Mar 2024
Ready to go see it?
Looking to sell your property?
Get A Free Home EvaluationListing History
Loading price history...
Description
Great value awaits in this 1 Bedroom + Den nestled in Oakville's vibrant Uptown Core. Located in a safe, clean, tree-lined neighborhood, it's just steps away from various shopping areas & restaurants. Enjoy easy access to public transit, HWY & the Oakville GO Station. Walk or bike to nearby parks, trails & a serene park with a pond just across the street. With 613 sq ft of living space and a 107 sq ft balcony (per builder), this unit offers ample room to relax & entertain. Hardwood flooring graces the living room & den, spacious enough to serve as a dining room or an office. The kitchen boasts S/S appliances granite counters & a breakfast bar. A convenient laundry room off the kitchen provides additional in-suite storage. Building amenities include a gym, party room, outdoor pool & BBQ/lounge area. This unit comes with one owned underground parking spot & one locker, making it an excellent opportunity for first-time buyers or investors looking to enter the Oakville real estate market.
Extras
Details
| Area | Halton |
| Family Room | No |
| Heat Type | Forced Air |
| A/C | Central Air |
| Garage | Underground |
| Neighbourhood | 1015 - RO River Oaks |
| Heating Source | Gas |
| Sewers | |
| Laundry Level | Ensuite |
| Pool Features | |
| Exposure | South |
Rooms
| Room | Dimensions | Features |
|---|---|---|
| Dining Room (Main) | 1.55 X 2.44 m |
|
| Bedroom (Main) | 3.81 X 2.79 m | |
| Living Room (Main) | 3.4 X 3.05 m |
|
| Den (Main) | 2.06 X 2.49 m |
|
| Bathroom (Main) | 1.6 X 2.36 m |
|
| Kitchen (Main) | 3.07 X 2.44 m |
|
Broker: RE/MAX HALLMARK ALLIANCE REALTYMLS®#: W8144530
Population
Gender
male
female
45%
55%
Family Status
Marital Status
Age Distibution
Dominant Language
Immigration Status
Socio-Economic
Employment
Highest Level of Education
Households
Structural Details
Total # of Occupied Private Dwellings930
Dominant Year BuiltNaN
Ownership
Owned
Rented
48%
52%
Age of Home (Years)
Structural Type