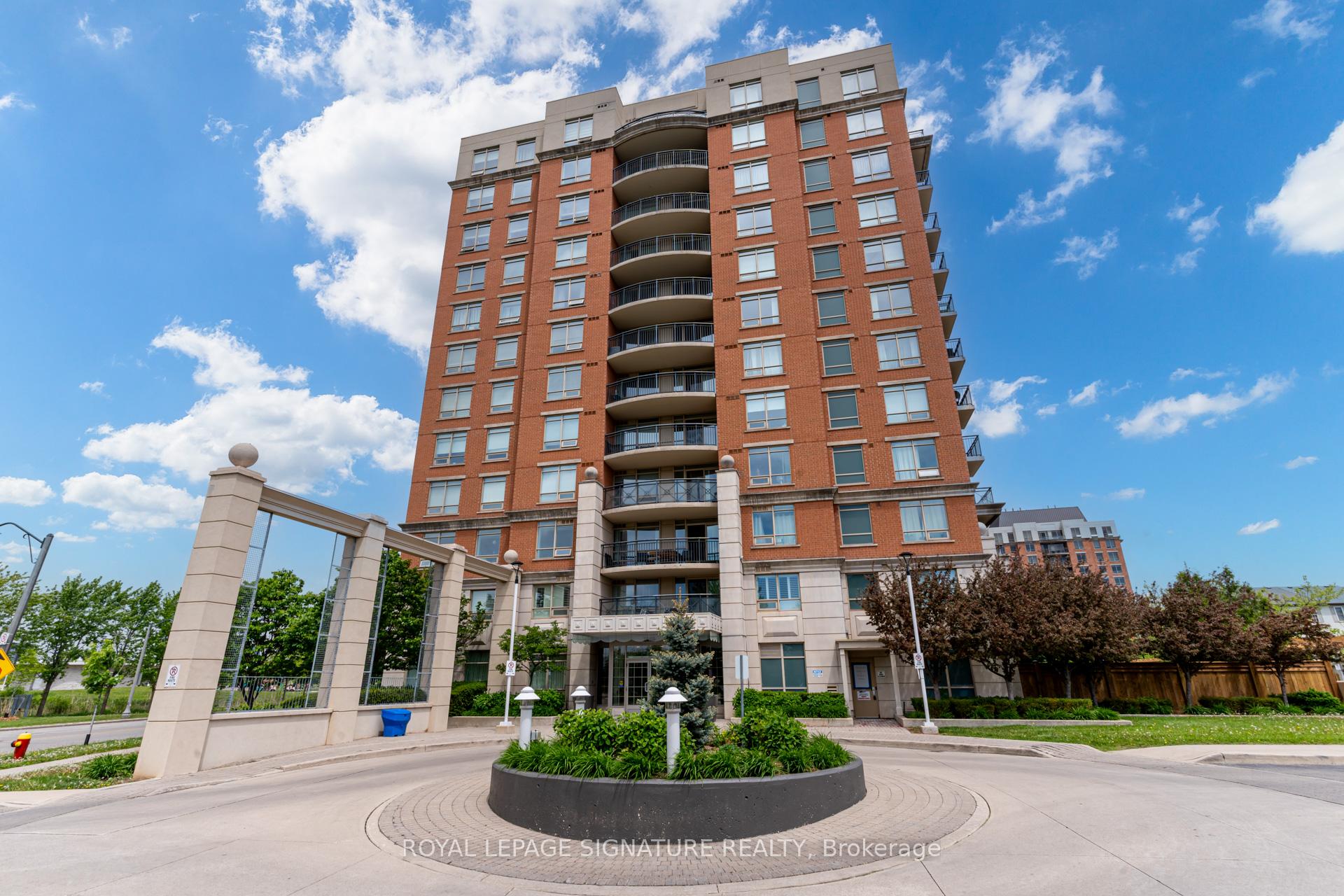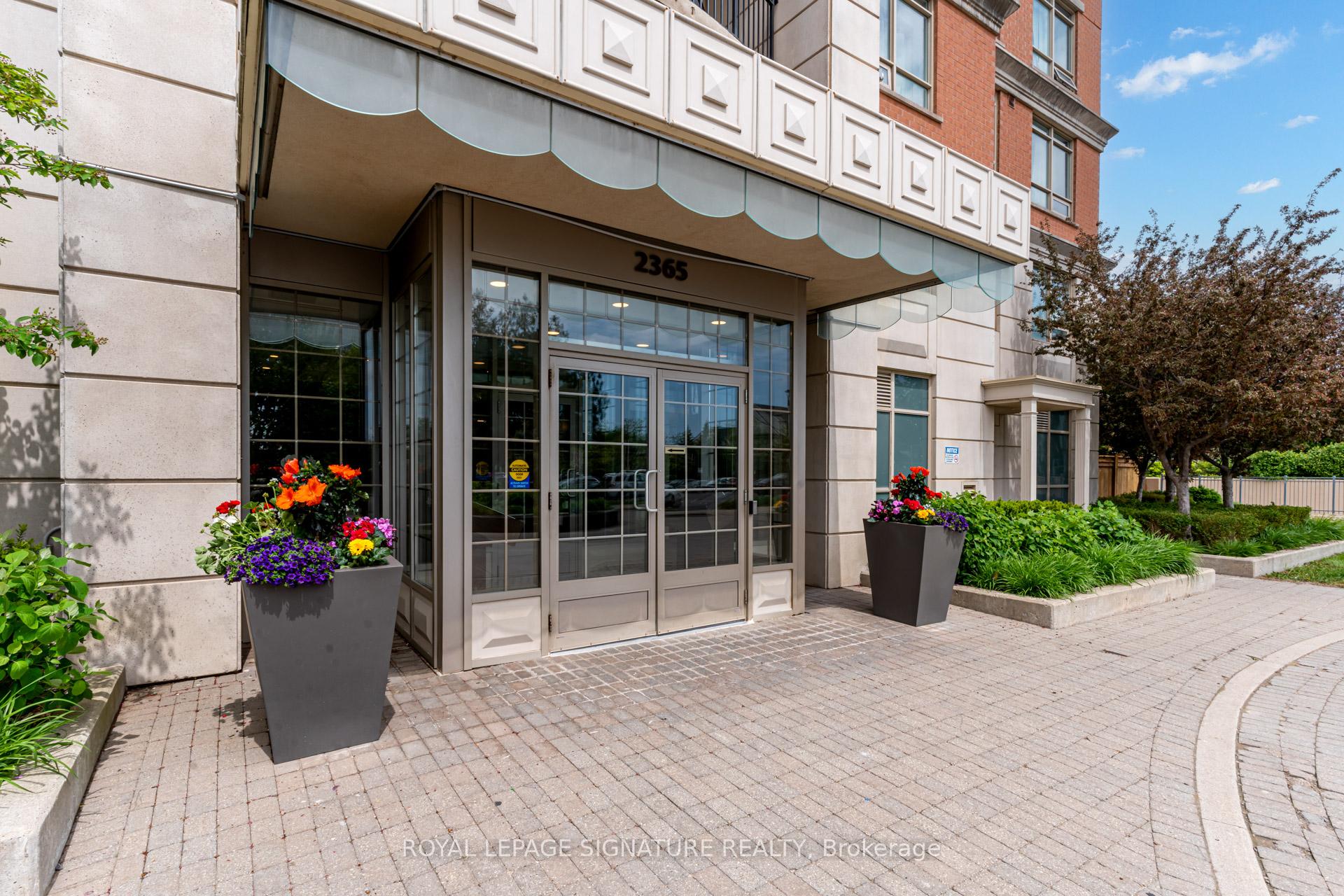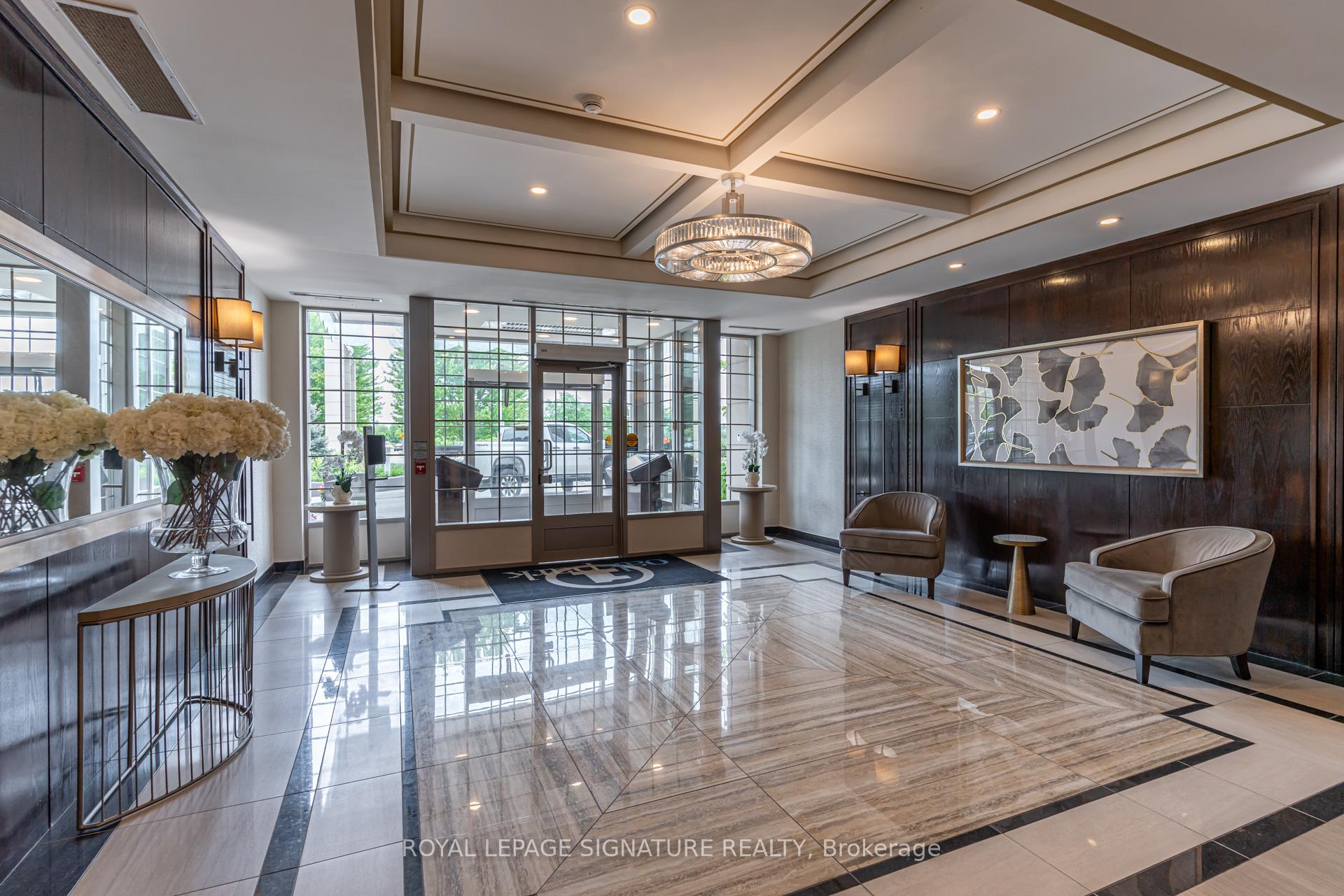
Menu
#911 - 2365 Central Park Drive, Oakville, ON L6H 0C7



Login Required
Real estate boards require you to be signed in to access this property.
to see all the details .
2 bed
2 bath
1parking
sqft *
Expired
List Price:
$669,000
Ready to go see it?
Looking to sell your property?
Get A Free Home EvaluationListing History
Loading price history...
Description
Two Bedroom Corner Unit Filled With A Lot of Natural Sunlight W/Excellent Floor Plan. All The Amenity You can ask for Including Outdoor Pool, Gym, Sauna, Party Room, Courtyard Bbq! One Of The Best Layouts With Good Size Rooms, The kitchen boasts stainless steel appliances, granite countertops & pot lights. The bright living/dining area offers stunning sunset views. The living room seamlessly flows to a large balcony. Retreat to the primary bedroom with a 4-piece ensuite. Second Bedroom & 3-Piece Bath & In-Suite Laundry. Building Features Concrete Construction For Ultimate Privacy.
Extras
1 Parking and 1 Locker IncludedDetails
| Area | Halton |
| Family Room | No |
| Heat Type | Forced Air |
| A/C | Central Air |
| Garage | Underground |
| Neighbourhood | 1015 - RO River Oaks |
| Heating Source | Gas |
| Sewers | |
| Laundry Level | Ensuite |
| Pool Features | |
| Exposure | North West |
Rooms
| Room | Dimensions | Features |
|---|---|---|
| Foyer (Flat) | 0 X 0 m | |
| Laundry (Flat) | 0 X 0 m | |
| Bathroom (Flat) | 0 X 0 m |
|
| Bathroom (Flat) | 0 X 0 m |
|
| Bedroom 2 (Flat) | 0 X 0 m |
|
| Primary Bedroom (Flat) | 0 X 0 m |
|
| Kitchen (Flat) | 0 X 0 m |
|
| Dining Room (Flat) | 0 X 0 m |
|
| Dining Room (Flat) | 0 X 0 m |
|
Broker: ROYAL LEPAGE SIGNATURE REALTYMLS®#: W8355366
Population
Gender
male
female
45%
55%
Family Status
Marital Status
Age Distibution
Dominant Language
Immigration Status
Socio-Economic
Employment
Highest Level of Education
Households
Structural Details
Total # of Occupied Private Dwellings930
Dominant Year BuiltNaN
Ownership
Owned
Rented
48%
52%
Age of Home (Years)
Structural Type