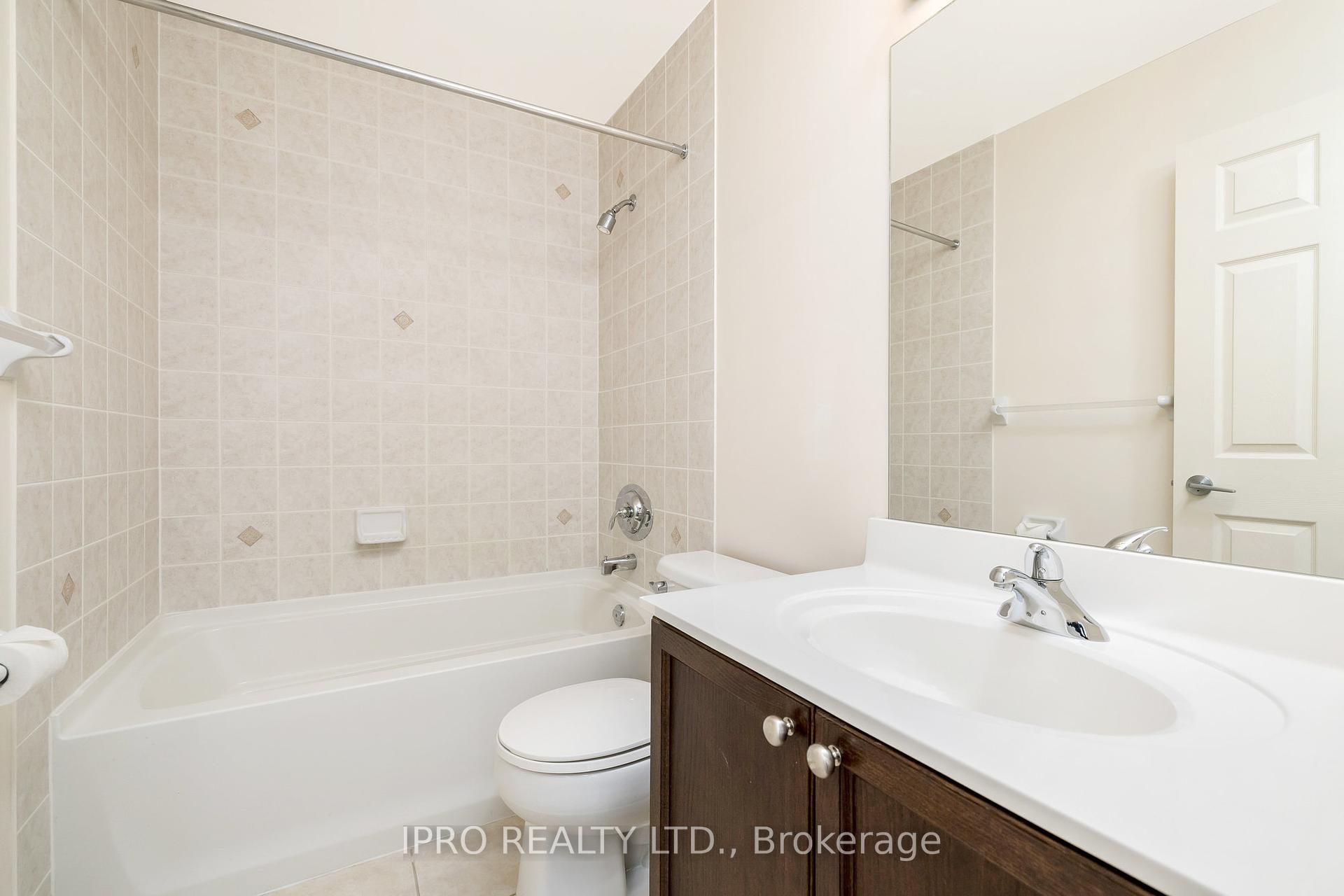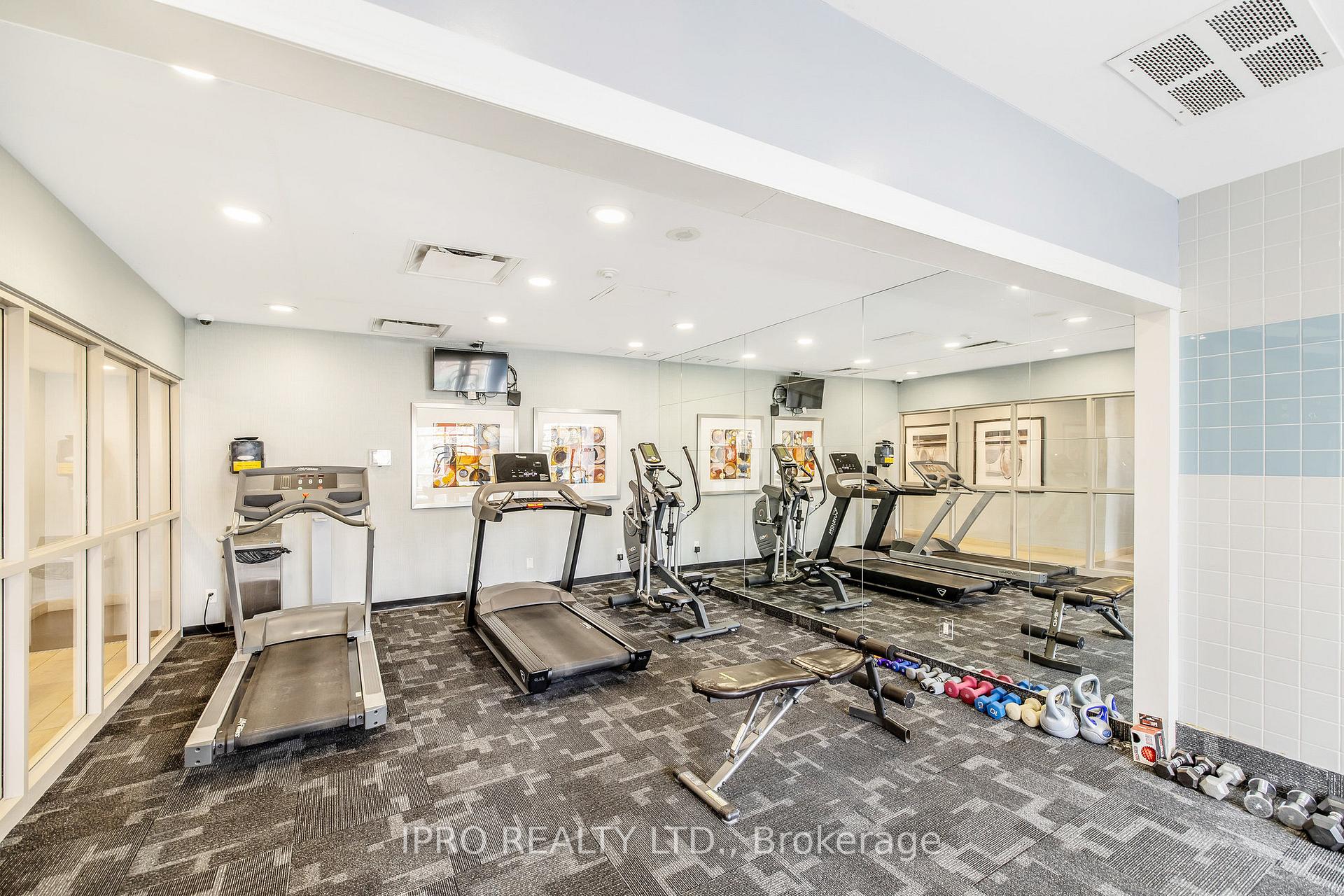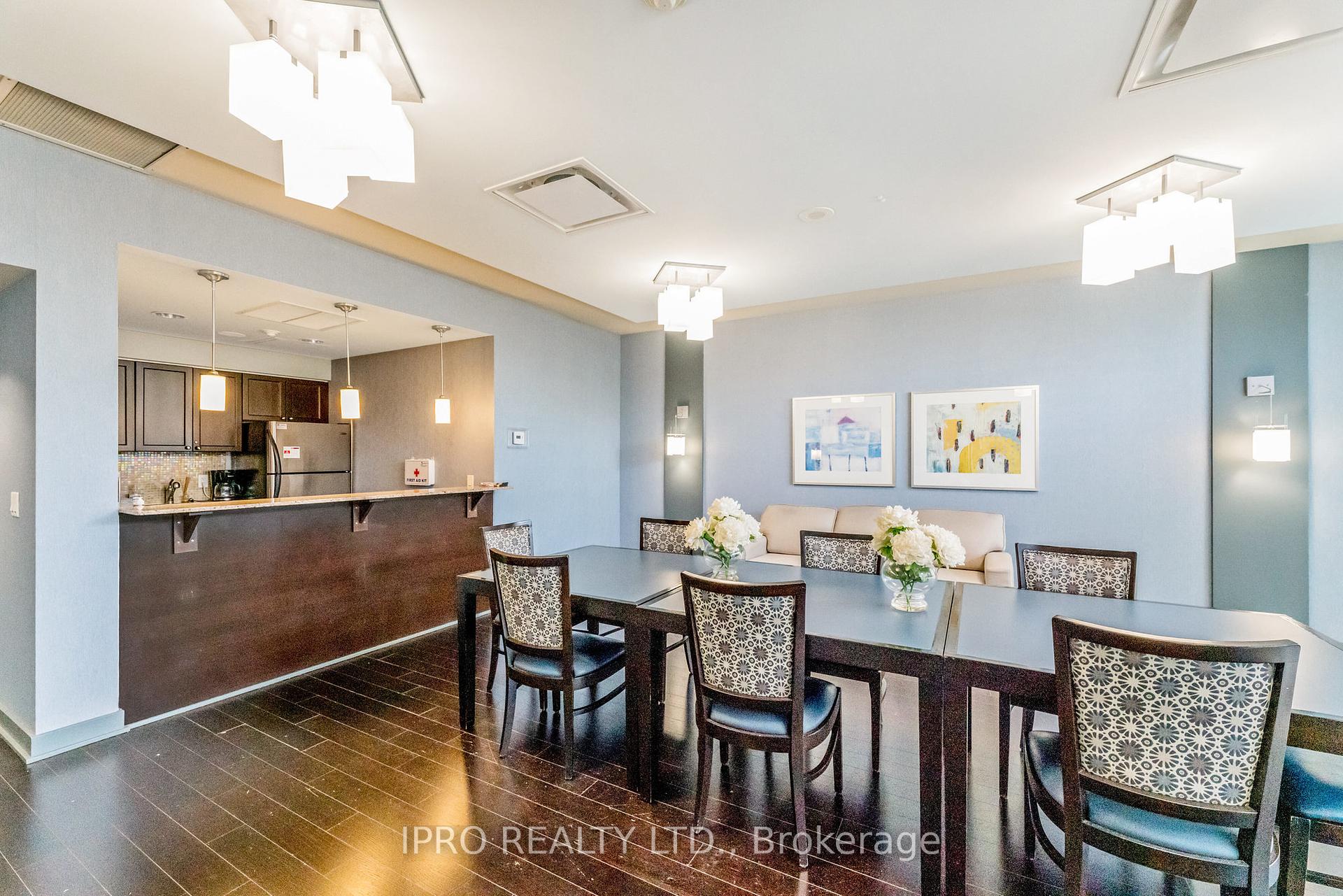
Menu
#111 - 2365 Central Park Drive, Oakville, ON L6H 0C7



Login Required
Real estate boards require you to create an account to view sold listing.
to see all the details .
2 bed
2 bath
2parking
sqft *
Sold
List Price:
$649,900
Sold Price:
$630,000
Sold in Jul 2024
Ready to go see it?
Looking to sell your property?
Get A Free Home EvaluationListing History
Loading price history...
Description
Welcome to your beautiful, sun-filled, newly renovated, luxurious condo in the prime location of Oak Park in prestigious Oakville. Conveniently located close to shops, schools, transit, community rec centres, and restaurants, pride of ownership shines throughout this stunning 890 sq ft main floor corner unit. This is the only ground floor unit currently available in this building featuring TWO FULL BEDROOMS, TWO FULL BATHS AND TWO PARKING SPOTS (one underground and one above ground)! Freshly updated with high end, wide plank, luxury, vinyl laminate flooring, painted in neutral colours and features wonderful views of the park, lake and surrounding landscaping from the large windows and walk-out to the private patio. It has an upgraded kitchen with granite counters, stainless steel appliances, breakfast bar and pass through to the Dining Room. Also includes all window coverings and a stacked washer/dryer. The convenient ground floor location allows for easy access to parking and all the building amenities. The building boasts a very healthy reserve fund and is pet friendly.
Extras
Amenities include an outdoor pool with newly installed privacy fence, BBQ area, exercise room, sauna, newly renovated change rooms, party room, ample visitor parking, and a large storage locker.Details
| Area | Halton |
| Family Room | No |
| Heat Type | Forced Air |
| A/C | Central Air |
| Garage | Underground |
| Neighbourhood | 1015 - RO River Oaks |
| Heating Source | Gas |
| Sewers | |
| Laundry Level | Ensuite |
| Pool Features | |
| Exposure | South West |
Rooms
| Room | Dimensions | Features |
|---|---|---|
| Bedroom 2 (Ground) | 2.77 X 2.92 m |
|
| Primary Bedroom (Ground) | 3.58 X 3.18 m |
|
| Dining Room (Ground) | 3.02 X 3.18 m |
|
| Living Room (Ground) | 3.28 X 3.07 m |
|
| Kitchen (Ground) | 2.18 X 2.31 m |
|
Broker: IPRO REALTY LTD.MLS®#: W8426876
Population
Gender
male
female
45%
55%
Family Status
Marital Status
Age Distibution
Dominant Language
Immigration Status
Socio-Economic
Employment
Highest Level of Education
Households
Structural Details
Total # of Occupied Private Dwellings930
Dominant Year BuiltNaN
Ownership
Owned
Rented
48%
52%
Age of Home (Years)
Structural Type