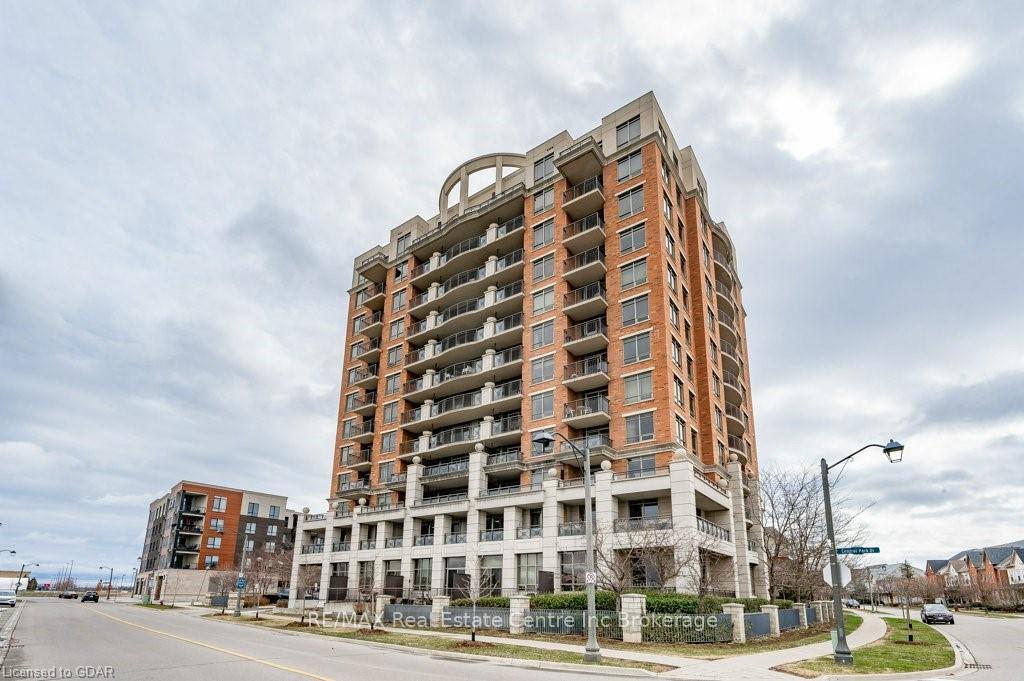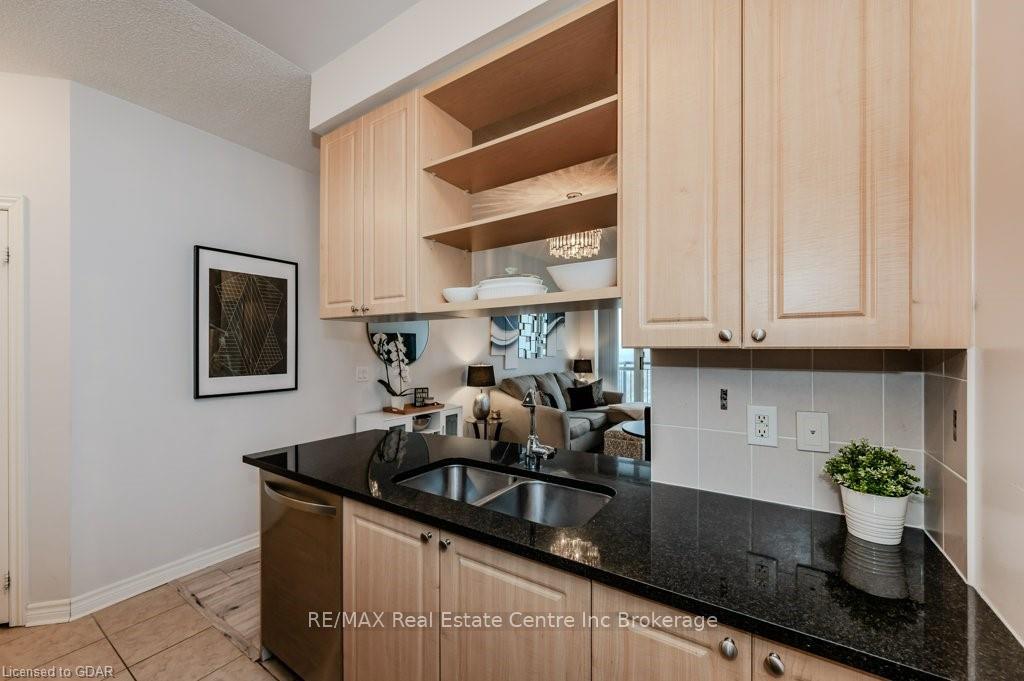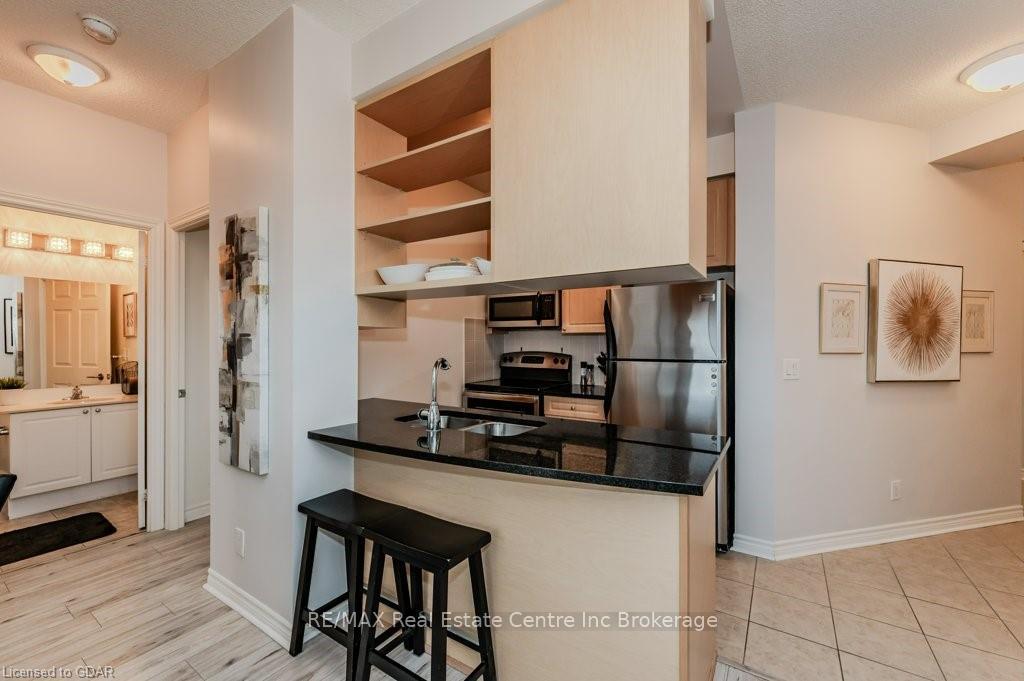
Menu



Login Required
Real estate boards require you to create an account to view sold listing.
to see all the details .
2 bed
2 bath
2parking
sqft *
Sold
List Price:
$724,900
Sold Price:
$690,000
Sold in May 2024
Ready to go see it?
Looking to sell your property?
Get A Free Home EvaluationListing History
Loading price history...
Description
Welcome to your new home! Located in one of the most desirable buildings in prestigious Oakville this TWO BEDROOM, TWO BATHROOM condo also offers an almost impossible to find TWO UNDERGROUND PARKING SPOTS- huge additional value! Premium 10th floor offers 9'ceilings! Relax on the large southern facing balcony and enjoy the views of the lake and Niagara Escarpment! The kitchen has stainless steel appliances, granite counters and beautiful cabinets. The airy living & dining room feature a walk-out to that beautiful, open balcony. The primary bedroom is spacious and offers a 3pc ensuite, while the second bedroom is conveniently located right next to the full 4pc bath. The ensuite washer & dryer are new and make this the perfect condo!
This community is a superb place to live with exceptional amenities woven right into the neighborhood. Uptown Core was planned with pedestrians and bicycles in mind. So no need to take the car everywhere, you can just step outside your front door and get some exercise! There are schools, parks, trails, restaurants and shops of every kind within steps from the building in this charming, friendly community. The 403, 407, QEW are only a few minutes away and the entire GTA is immediately accessible. With the River Oaks Recreation Centre nearby, Sheridan College campus only 2.9km away, Oakville Shopping Centre 3.3km away and Glen Abbey 7km away for the golfers in the family, this really is the perfect location!
Call today for your private viewing.
Extras
Details
| Area | Halton |
| Family Room | No |
| Heat Type | Forced Air |
| A/C | Central Air |
| Garage | Underground |
| Neighbourhood | 1015 - RO River Oaks |
| Sewers | |
| Laundry Level | Ensuite |
| Pool Features | Inground |
| Exposure | East |
Rooms
| Room | Dimensions | Features |
|---|---|---|
| Bathroom (Main) | 0 X 0 m | |
| Bedroom (Main) | 4.01 X 3.2 m | |
| Bathroom (Main) | 0 X 0 m | |
| Primary Bedroom (Main) | 4.27 X 4.98 m | |
| Living Room (Main) | 2.9 X 3.02 m | |
| Dining Room (Main) | 3.07 X 2.69 m | |
| Kitchen (Main) | 2.34 X 3.33 m |
Broker: RE/MAX Real Estate Centre Inc BrokerageMLS®#: W10878897
Population
Gender
male
female
45%
55%
Family Status
Marital Status
Age Distibution
Dominant Language
Immigration Status
Socio-Economic
Employment
Highest Level of Education
Households
Structural Details
Total # of Occupied Private Dwellings930
Dominant Year BuiltNaN
Ownership
Owned
Rented
48%
52%
Age of Home (Years)
Structural Type