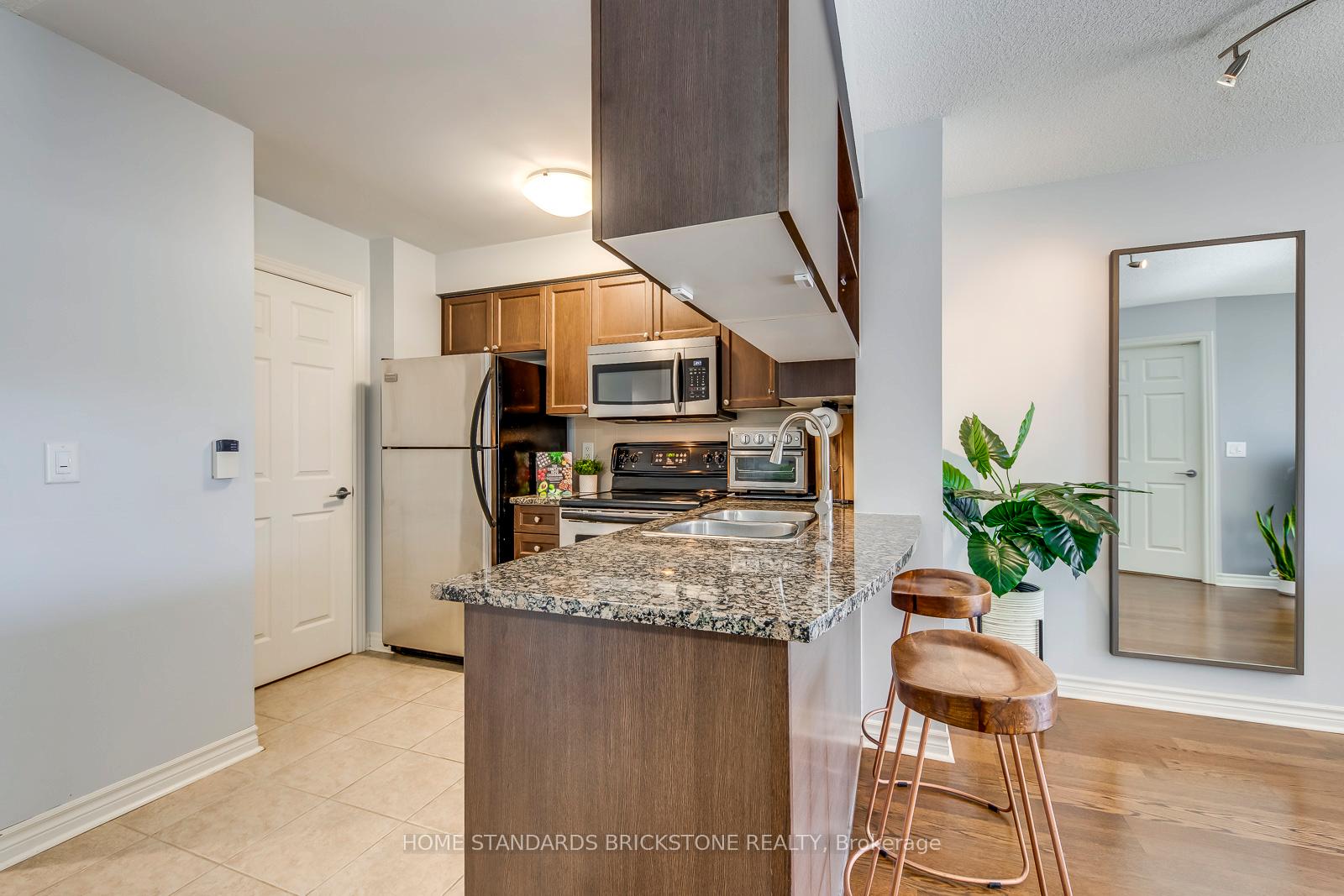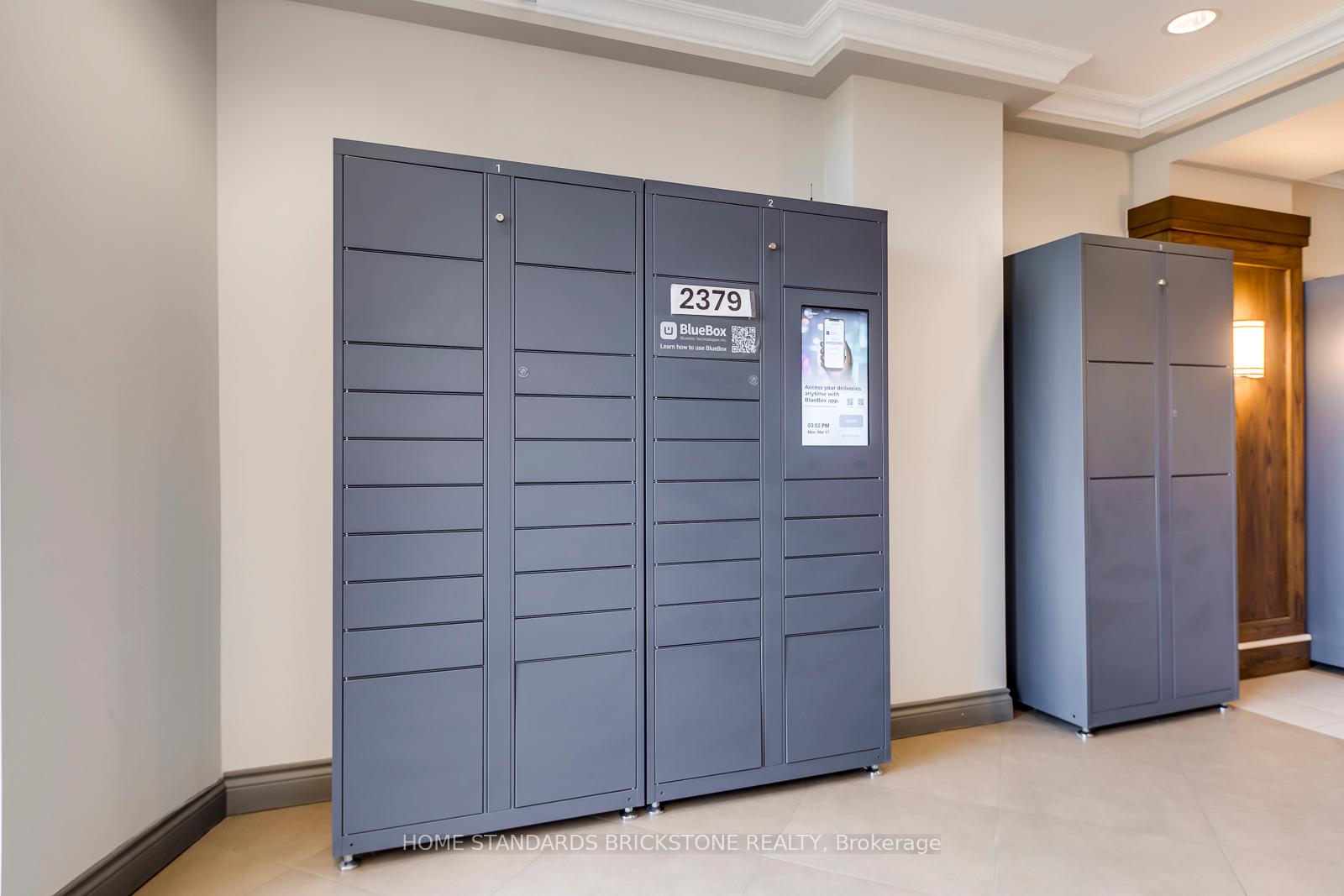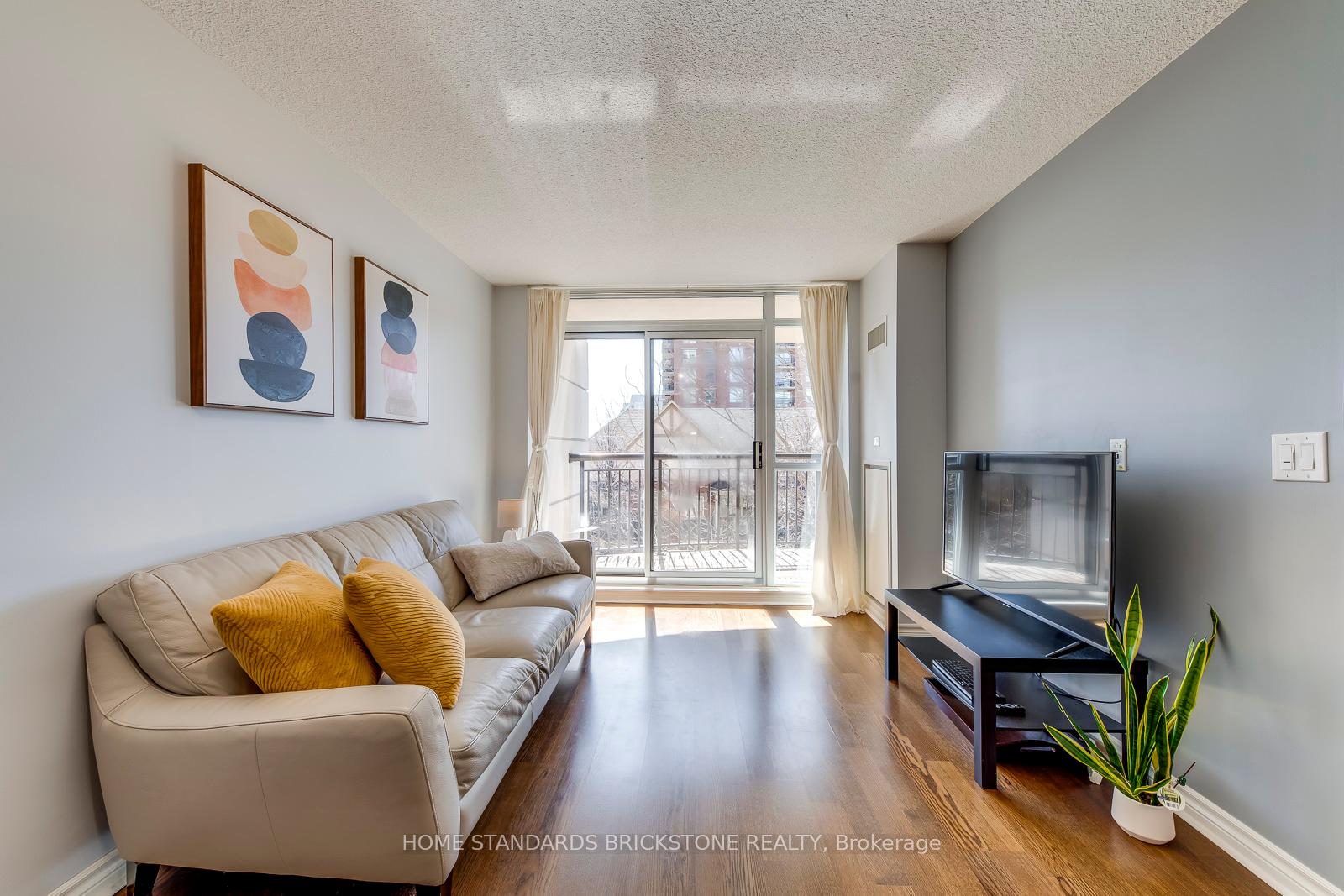
Menu
#310 - 2379 Central Park Drive, Oakville, ON L6H 0E3



Login Required
Real estate boards require you to create an account to view sold listing.
to see all the details .
2 bed
1 bath
1parking
sqft *
Sold
List Price:
$429,000
Sold Price:
$501,000
Sold in Mar 2025
Ready to go see it?
Looking to sell your property?
Get A Free Home EvaluationListing History
Loading price history...
Description
Step into this spacious 1 Bedroom + Den condo in Oak Park, thoughtfully designed for modern comfort and lifestyle. The southwest-facing layout provides abundant natural light throughout the day, with stunning sunset views from a large private balcony, an ideal space to relax. Located in the desirable Uptown Core community, this home is surrounded by a welcoming, family-friendly neighbourhood with a park directly across the street. Shopping, dining, and essential services are all within walking distance. Schools are nearby, and easy access to the GO Station, Hwy 407, Hwy 403 and Hwy QEW. The building offers excellent amenities, including an outdoor pool, hot tub, sauna, party room, media room, BBQ area and a fully equipped gym. The unit also includes underground parking and a locker providing added convenience and storage. For first-time buyers, downsizers, or investors, this condo offers a blend of comfort, convenience, and community living.
Extras
Details
| Area | Halton |
| Family Room | No |
| Heat Type | Forced Air |
| A/C | Central Air |
| Garage | Underground |
| Neighbourhood | 1015 - RO River Oaks |
| Heating Source | Gas |
| Sewers | |
| Laundry Level | Ensuite |
| Pool Features | |
| Exposure | South West |
Rooms
| Room | Dimensions | Features |
|---|---|---|
| Bathroom (null) | 0 X 0 m |
|
| Den (Main) | 2.24 X 2.46 m |
|
| Primary Bedroom (Main) | 3.66 X 2.77 m |
|
| Kitchen (Main) | 2.08 X 2.18 m |
|
| Dining Room (Main) | 5.36 X 3.07 m |
|
| Living Room (Main) | 5.36 X 3.07 m |
|
Broker: HOME STANDARDS BRICKSTONE REALTYMLS®#: W12028418
Population
Gender
male
female
45%
55%
Family Status
Marital Status
Age Distibution
Dominant Language
Immigration Status
Socio-Economic
Employment
Highest Level of Education
Households
Structural Details
Total # of Occupied Private Dwellings930
Dominant Year BuiltNaN
Ownership
Owned
Rented
48%
52%
Age of Home (Years)
Structural Type