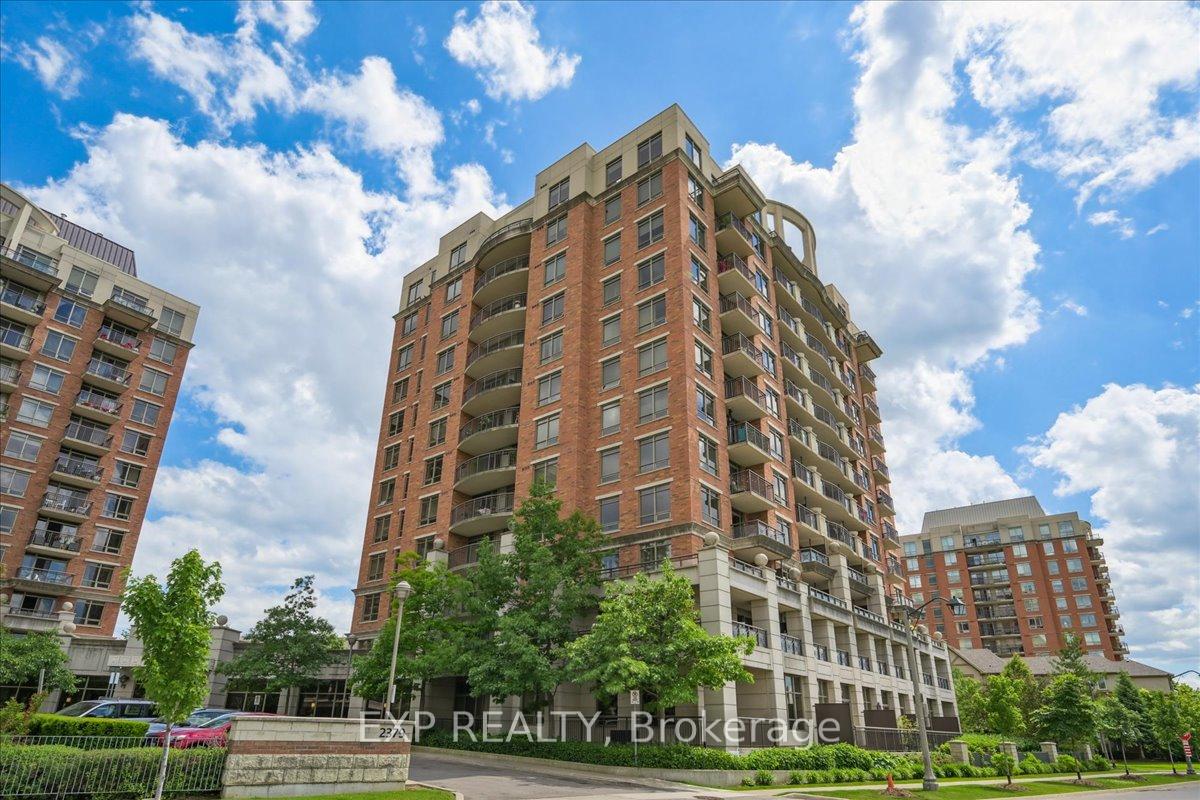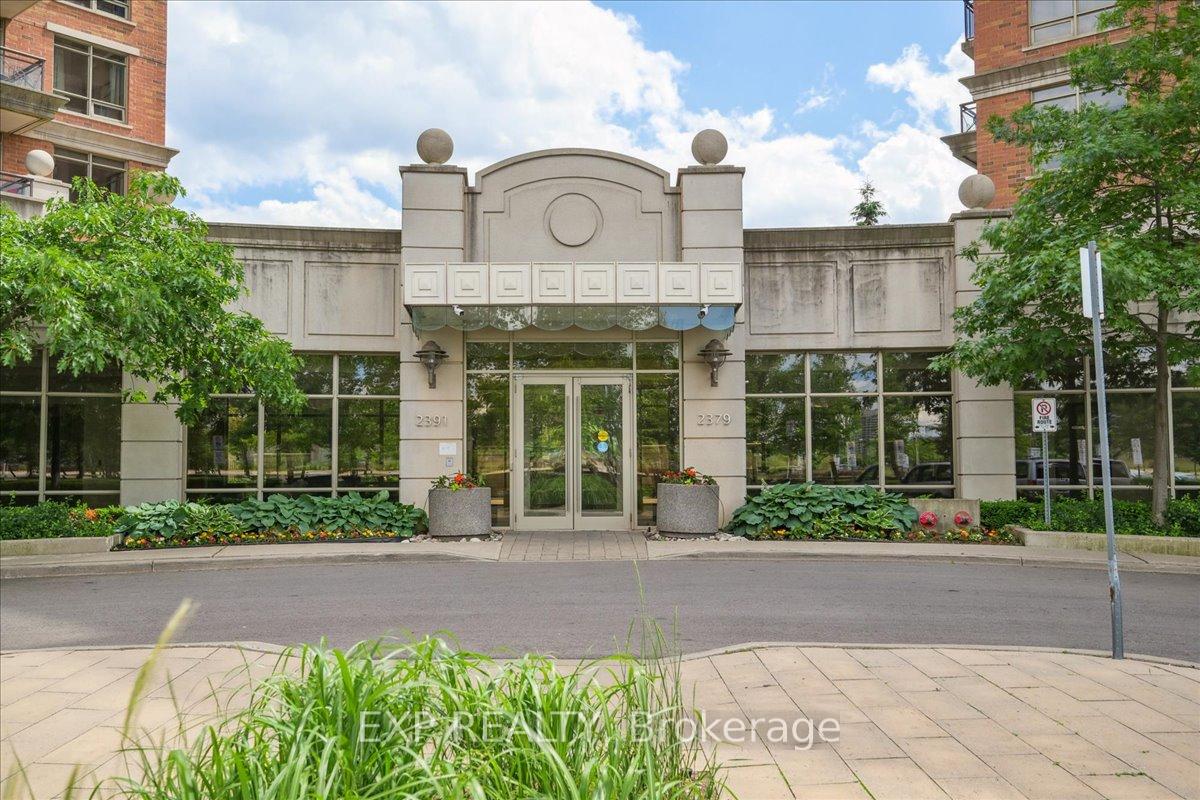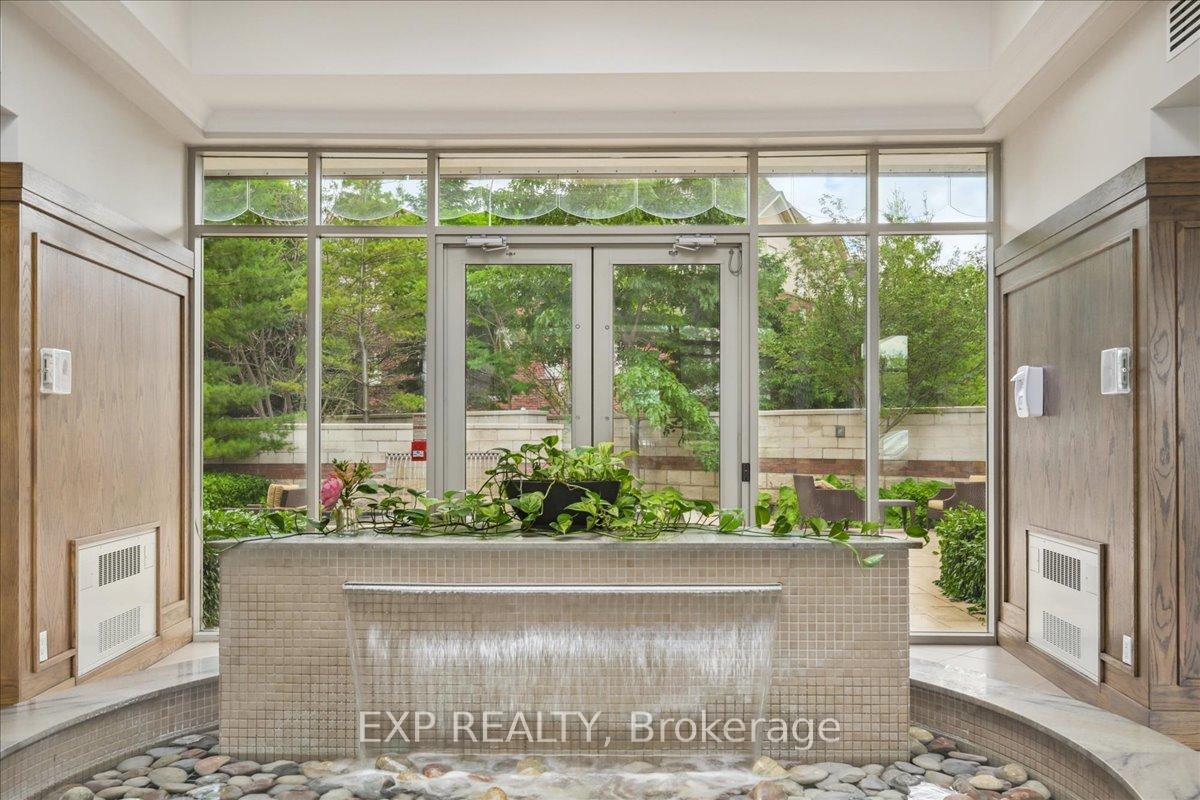
Menu
#1004 - 2379 Central Park Drive, Oakville, ON L6H 0E3



Login Required
Real estate boards require you to create an account to view sold listing.
to see all the details .
1 bed
1 bath
1parking
sqft *
Sold
List Price:
$520,000
Sold Price:
$550,000
Sold in Jul 2024
Ready to go see it?
Looking to sell your property?
Get A Free Home EvaluationListing History
Loading price history...
Description
A must see, exquisite 1-bedroom plus den layout spanning 690 sq ft, including 80 sq ft of open balcony, overlooking unobstructed park views. This Pet Friendly condo is meticulously designed to maximize space and functionality. With an open concept floor plan, every corner of this modern home is thoughtfully crafted to suit your lifestyle needs. The extra-large den can be transformed to a dining room or office. Natural light floods the space, creating an inviting ambiance that instantly feels like home. The spacious kitchen boasts sleek stainless steel appliances, quartz countertops with a breakfast counter, and has ample cabinet space, making organizing your kitchen essentials a breeze. Extra-large laundry room is off the kitchen. The spacious bedroom area can easily accommodate a king size bed. Beautiful engineered hardwood flooring adds a touch of elegance, while the 9 ft ceilings create an airy and open atmosphere throughout the entire apartment. Location couldn't be better, within walking distance to shopping centers, restaurants, and public transportation. Near Sheridan College & all major highways
Extras
Condo fees include water, heating and air conditioning, one locker, one parking. New A/C and New Washer/ DryerDetails
| Area | Halton |
| Family Room | No |
| Heat Type | Forced Air |
| A/C | Central Air |
| Garage | Underground |
| Neighbourhood | 1015 - RO River Oaks |
| Heating Source | Gas |
| Sewers | |
| Laundry Level | "Laundry Room""Washer Hookup" |
| Pool Features | |
| Exposure | East |
Rooms
| Room | Dimensions | Features |
|---|---|---|
| Laundry (Main) | 1.06 X 1.45 m |
|
| Bathroom (Main) | 2.05 X 1.52 m |
|
| Bedroom (Main) | 3.66 X 2.77 m |
|
| Den (Main) | 2.46 X 2.24 m |
|
| Living Room (Main) | 3.07 X 5.36 m |
|
| Dining Room (Main) | 3.07 X 5.36 m |
|
| Kitchen (Main) | 2.18 X 2.08 m |
|
Broker: EXP REALTYMLS®#: W8446046
Population
Gender
male
female
45%
55%
Family Status
Marital Status
Age Distibution
Dominant Language
Immigration Status
Socio-Economic
Employment
Highest Level of Education
Households
Structural Details
Total # of Occupied Private Dwellings930
Dominant Year BuiltNaN
Ownership
Owned
Rented
48%
52%
Age of Home (Years)
Structural Type