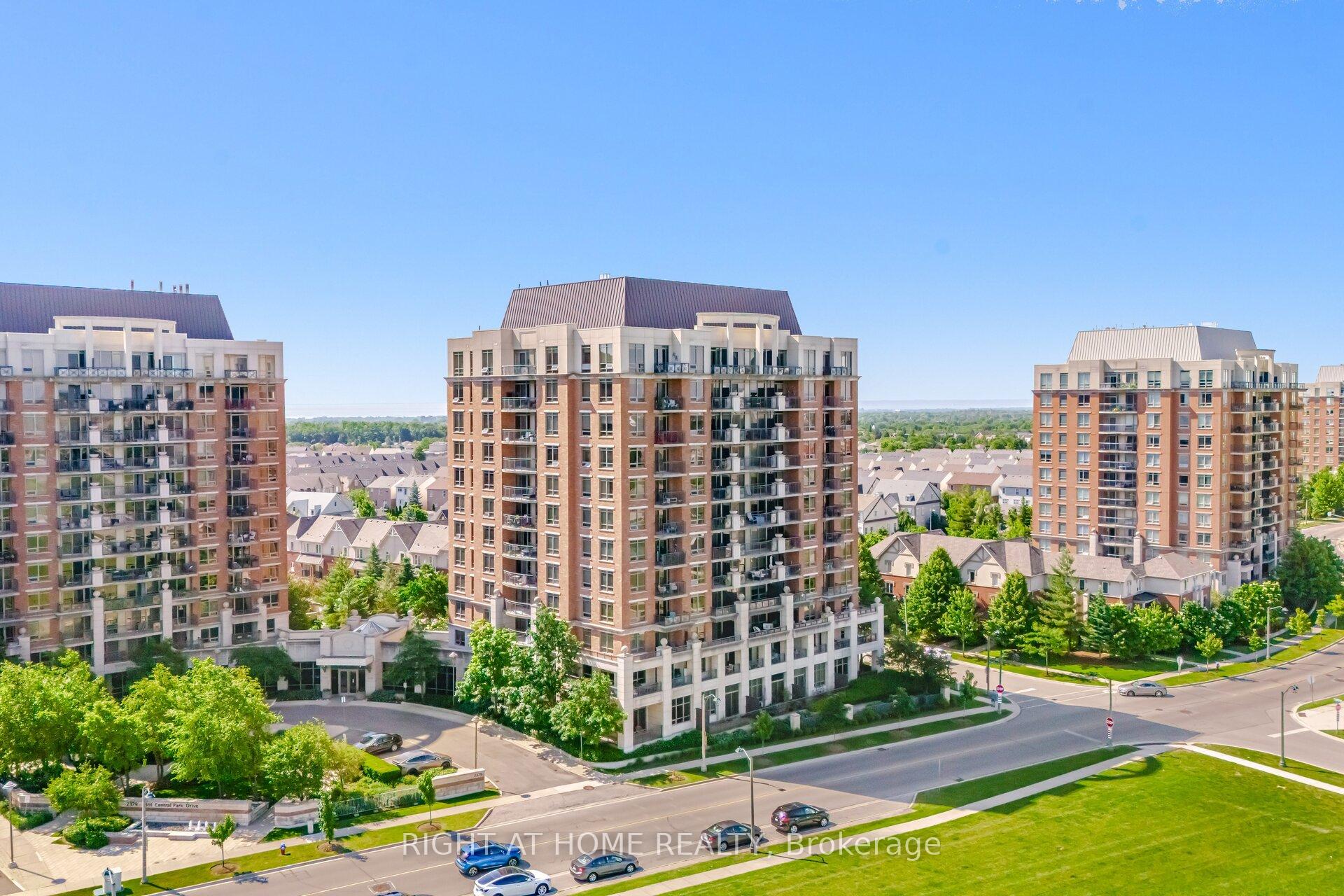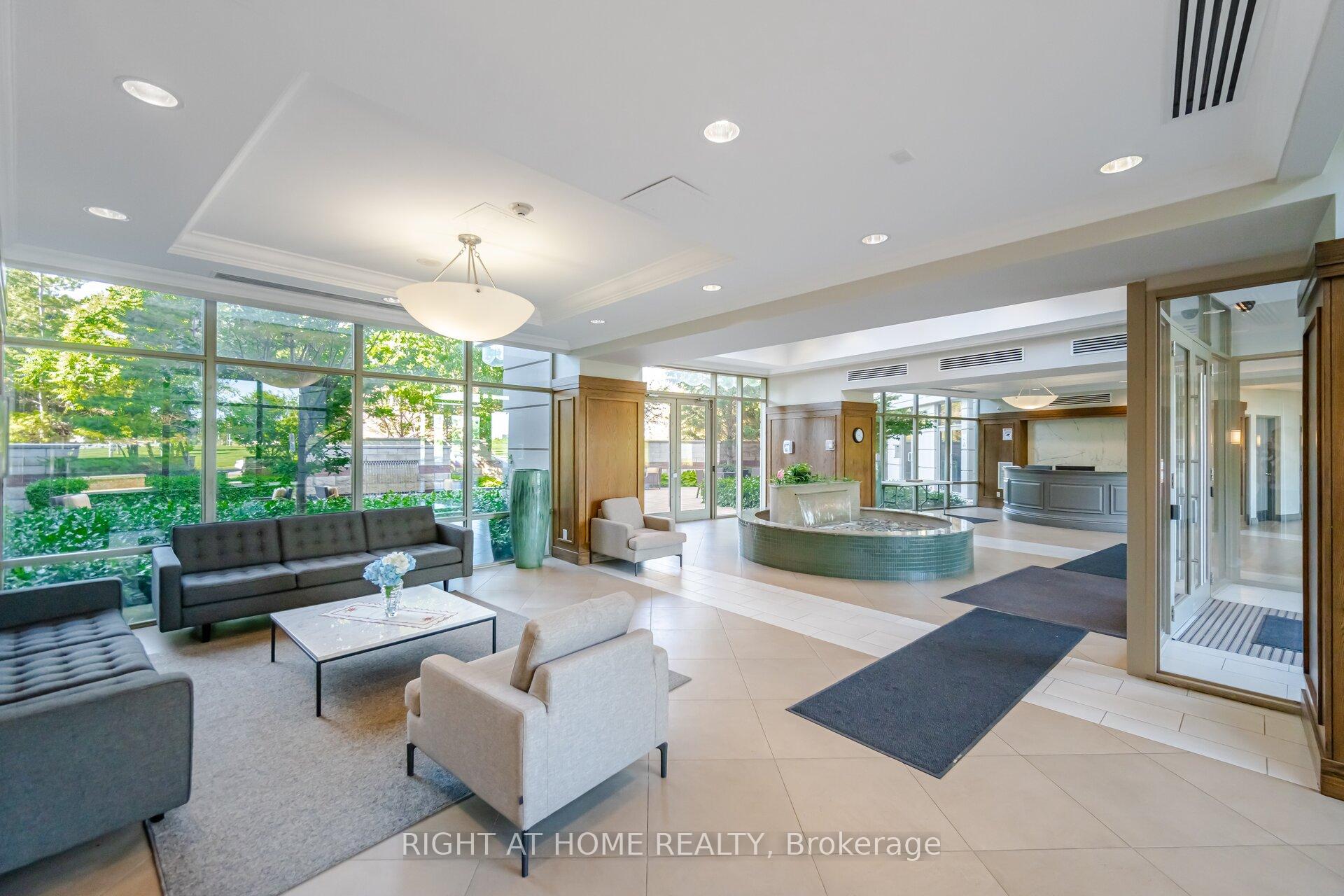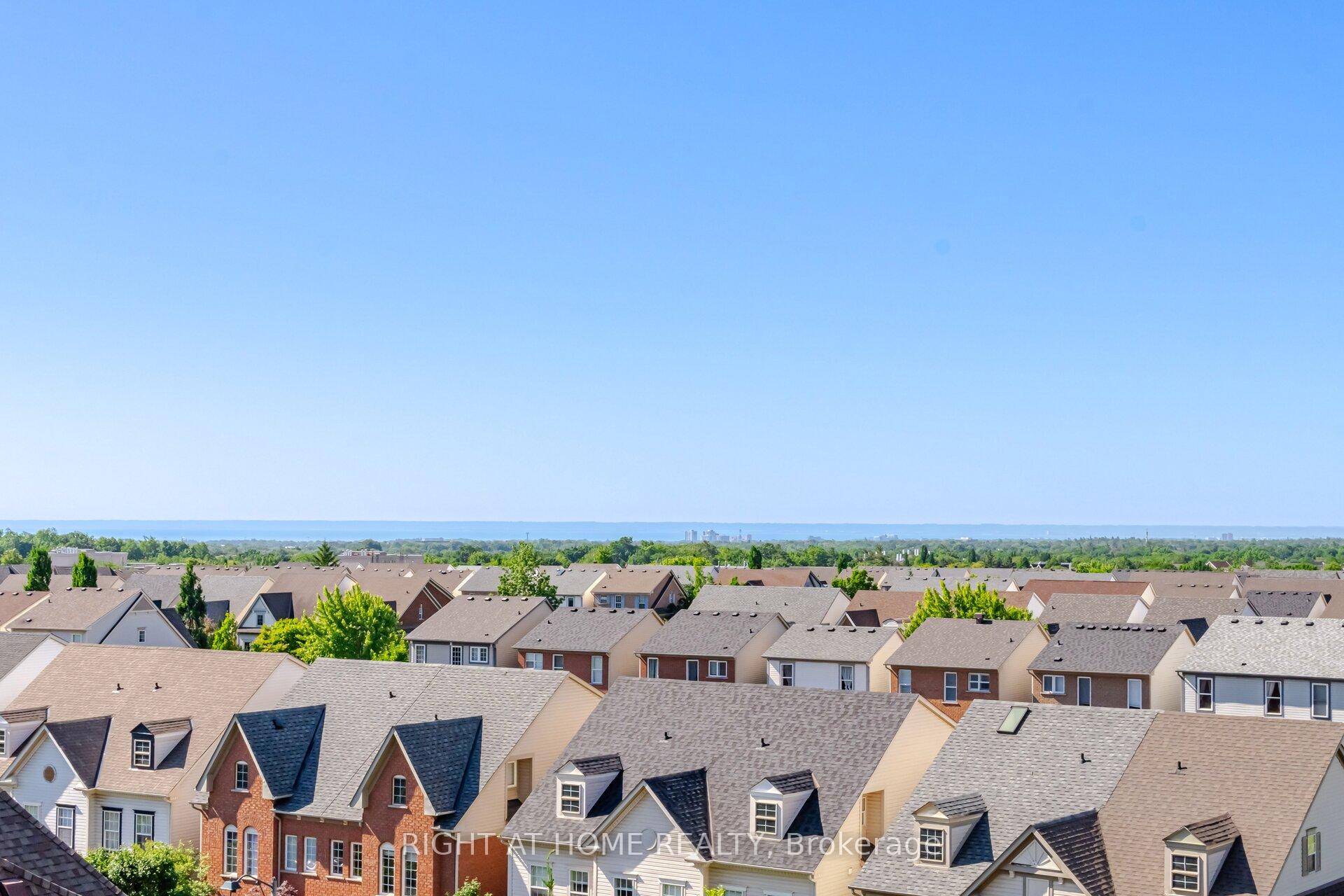
Menu
#606 - 2379 Central Park Drive, Oakville, ON L6H 0E3



Login Required
Real estate boards require you to create an account to view sold listing.
to see all the details .
1 bed
1 bath
1parking
sqft *
Sold
List Price:
$519,000
Sold Price:
$505,000
Sold in Sep 2024
Ready to go see it?
Looking to sell your property?
Get A Free Home EvaluationListing History
Loading price history...
Description
Welcome to your new home in the desirable River Oaks community of Oakville! Embrace the warm atmosphere of this vibrant neighborhood, where both visitors and homeowners are welcomed with open arms. Step into this Professionally Painted, Immaculate, Bright & Functional 1 Bedroom Unit boasting a beautiful south-facing view that bathes the space in natural light. Enjoy upgraded flooring throughout, creating a seamless flow from the modern kitchen with granite countertops and full-sized stainless-steel appliances to the cozy living area. Retreat to the spacious bedroom featuring a walk-in closet complete with California closet organizers, offering ample storage space for your belongings. Experience the ultimate convenience with in-suite laundry, while the building offers a plethora of top-notch amenities to enhance your lifestyle. Stay active in the large, pristine gym, unwind in the sauna or hot tub, and soak up the sun by the outdoor pool, providing endless opportunities for relaxation and rejuvenation. Parking is a breeze with well-lit underground parking, offering close proximity to the elevator for added convenience. Plus, a handy storage locker ensures ample space for your belongings. Situated near fantastic outdoor spaces, shopping destinations, public transportation hubs, and reputable schools, this condo presents an unparalleled opportunity for luxurious living in Oakville. Seize the chance to make this remarkable condo your new home sweet home! Schedule your private viewing today and experience the epitome of luxurious living in Oakville.
Extras
Ideally located, this unit is close to great shopping, restaurants and entertainment, transit and major highways! 1 locker and 1 underground parking spot are included in the sale!Details
| Area | Halton |
| Family Room | No |
| Heat Type | Forced Air |
| A/C | Central Air |
| Garage | Underground |
| Neighbourhood | 1015 - RO River Oaks |
| Heating Source | Gas |
| Sewers | |
| Elevator | Yes |
| Laundry Level | "In-Suite Laundry" |
| Pool Features | |
| Exposure | South |
Rooms
| Room | Dimensions | Features |
|---|---|---|
| Kitchen (Main) | 2.31 X 2.29 m |
|
| Primary Bedroom (Main) | 2.79 X 3.66 m |
|
| Dining Room (Main) | 5.16 X 3.38 m |
|
| Living Room (Main) | 5.16 X 3.38 m |
|
Broker: RIGHT AT HOME REALTYMLS®#: W8450908
Population
Gender
male
female
45%
55%
Family Status
Marital Status
Age Distibution
Dominant Language
Immigration Status
Socio-Economic
Employment
Highest Level of Education
Households
Structural Details
Total # of Occupied Private Dwellings930
Dominant Year BuiltNaN
Ownership
Owned
Rented
48%
52%
Age of Home (Years)
Structural Type