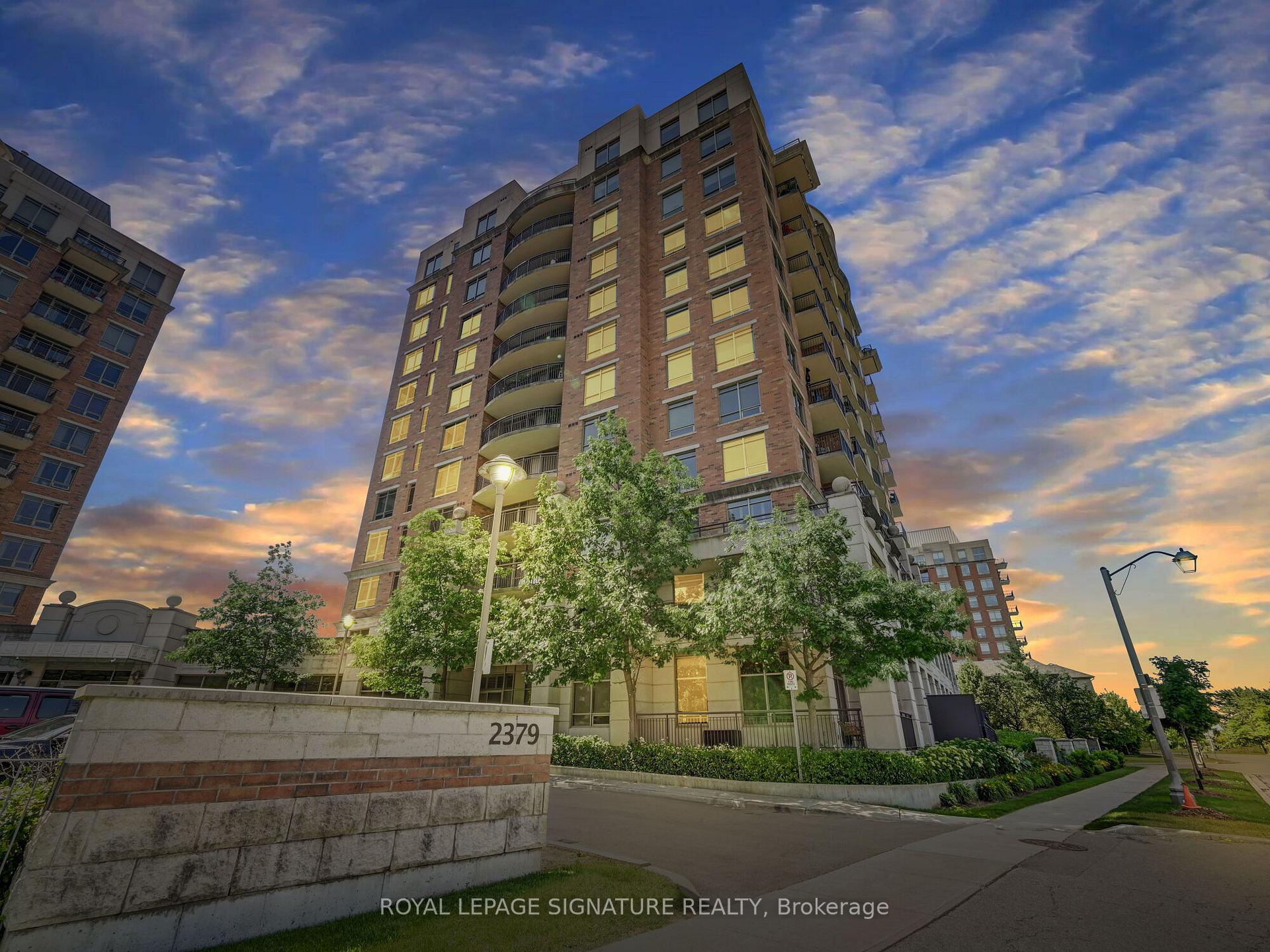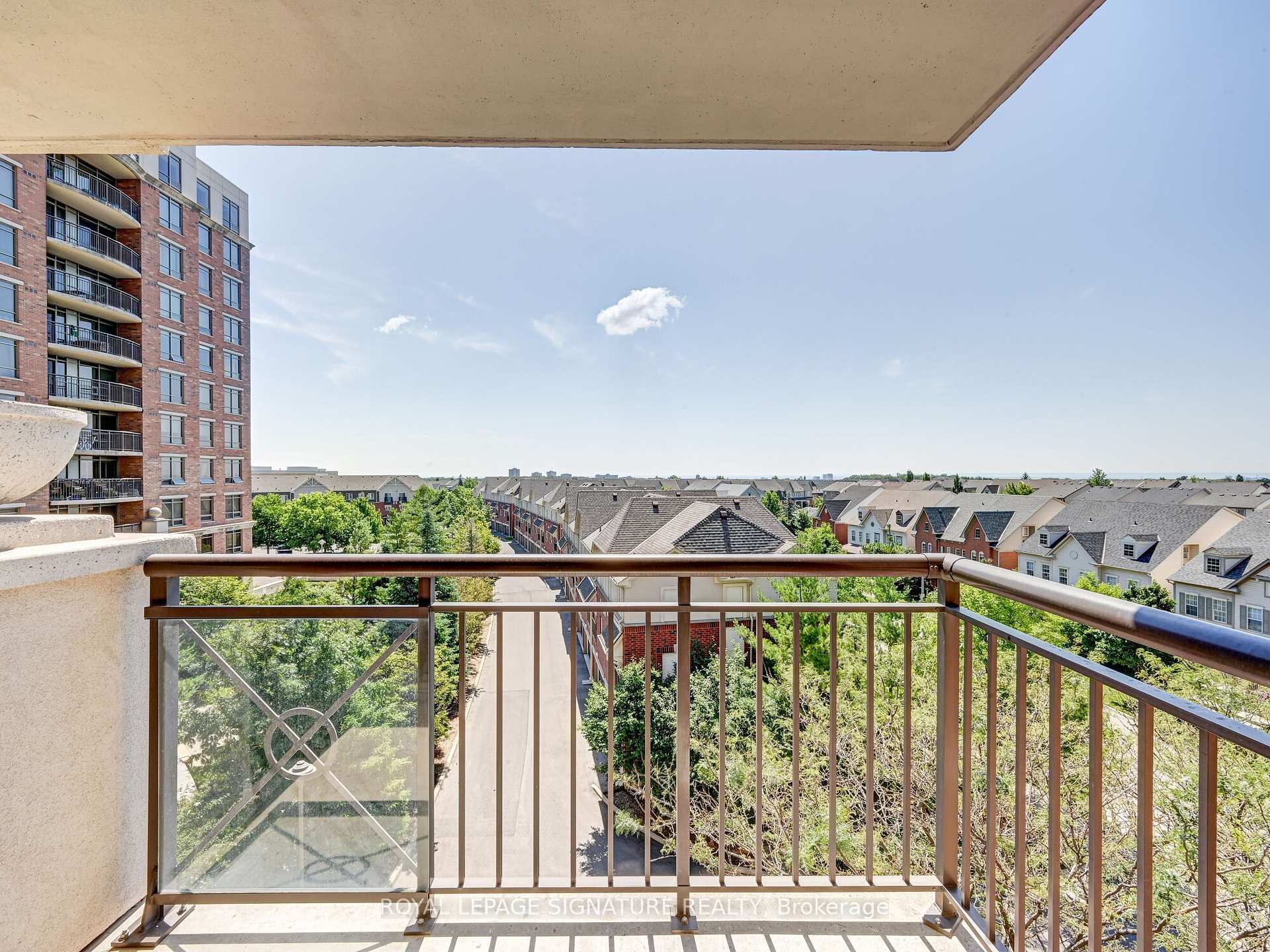
Menu
#508 - 2379 Central Park Drive, Oakville, ON L6H 0E3



Login Required
Real estate boards require you to create an account to view sold listing.
to see all the details .
1 bed
1 bath
1parking
sqft *
Sold
List Price:
$499,000
Sold Price:
$497,000
Sold in Aug 2024
Ready to go see it?
Looking to sell your property?
Get A Free Home EvaluationListing History
Loading price history...
Description
Discover your new residence in Oakville's sought-after Uptown Core community, featuring an exceptional 1-bedroom, 1-bathroom unit flooded with natural light for a warm and inviting ambiance. The kitchen includes a peninsula with a breakfast bar for casual dining. Step onto the spacious outdoor patio to enjoy morning coffee or evening relaxation. Enjoy in-suite laundry for convenience and access to top-notch amenities including a gym, sauna, and outdoor pool. Parking is easy with well-lit underground spaces. Located near parks, shopping, transit, and schools, this condo offers luxurious living in Oakville. Don't miss the chance to call this remarkable condo your new home sweet home!
Extras
Details
| Area | Halton |
| Family Room | No |
| Heat Type | Forced Air |
| A/C | Central Air |
| Garage | Underground |
| Neighbourhood | 1015 - RO River Oaks |
| Heating Source | Gas |
| Sewers | |
| Elevator | Yes |
| Laundry Level | Ensuite |
| Pool Features | |
| Exposure | South |
Rooms
| Room | Dimensions | Features |
|---|---|---|
| Bathroom (Main) | 2.57 X 1.54 m | |
| Bedroom (Main) | 2.81 X 3.7 m | |
| Living Room (Main) | 3.38 X 5.54 m | |
| Kitchen (Main) | 2.1 X 2.06 m |
Broker: ROYAL LEPAGE SIGNATURE REALTYMLS®#: W9005028
Population
Gender
male
female
45%
55%
Family Status
Marital Status
Age Distibution
Dominant Language
Immigration Status
Socio-Economic
Employment
Highest Level of Education
Households
Structural Details
Total # of Occupied Private Dwellings930
Dominant Year BuiltNaN
Ownership
Owned
Rented
48%
52%
Age of Home (Years)
Structural Type