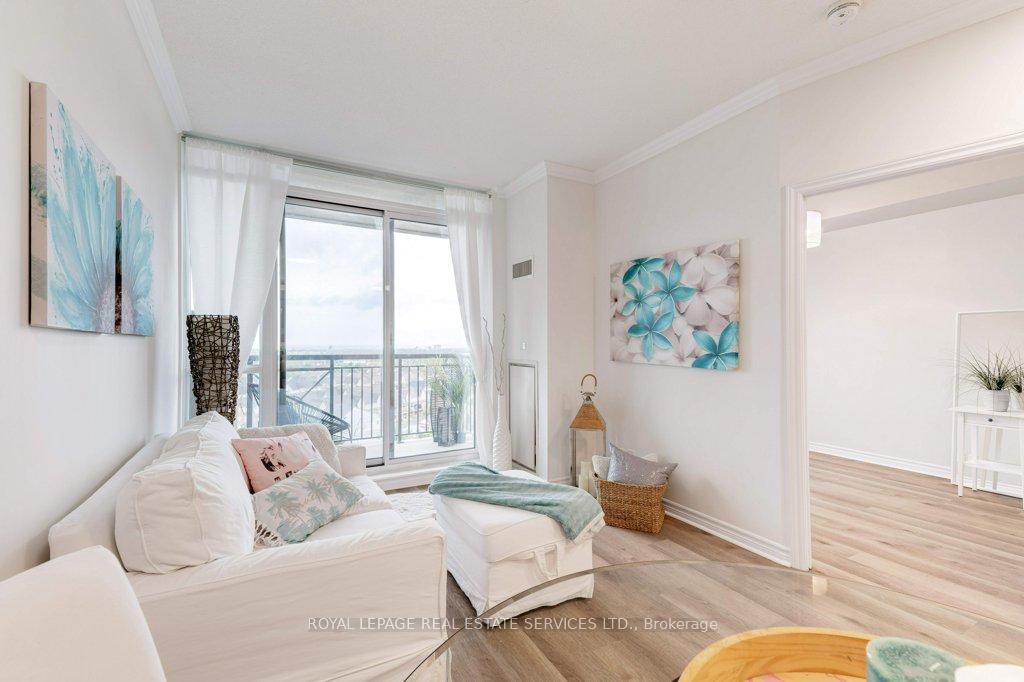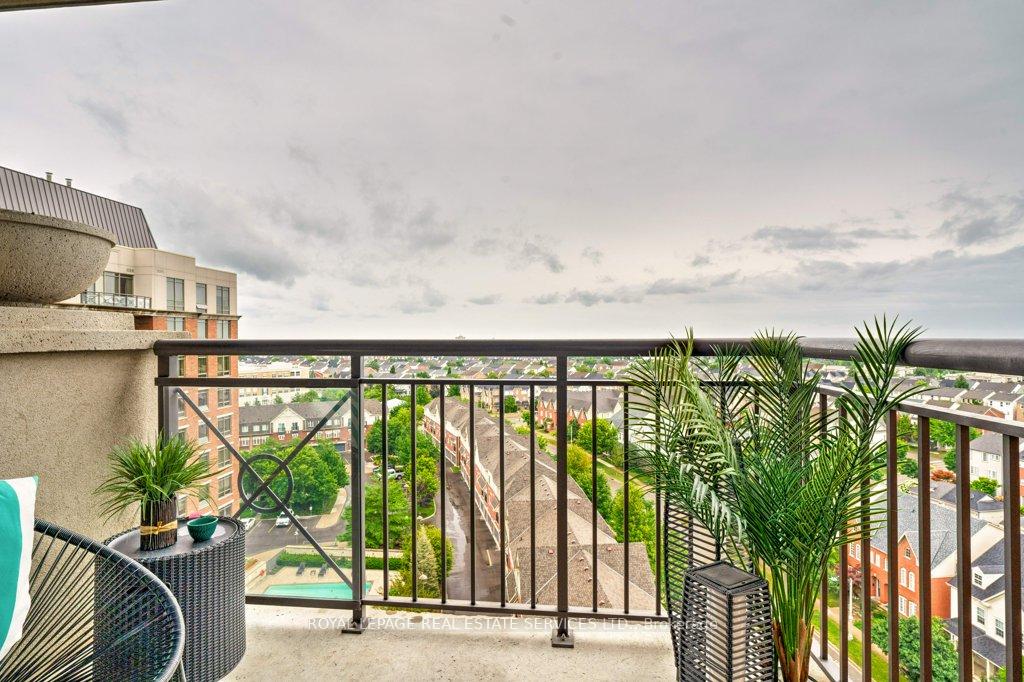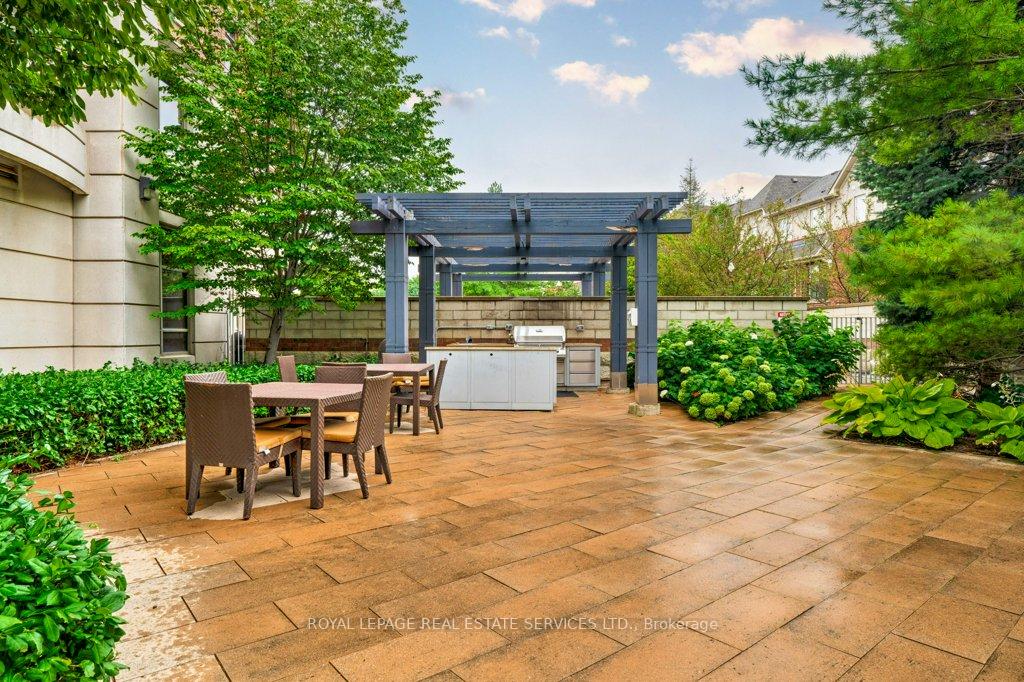
Menu
#1108 - 2379 Central Park Drive, Oakville, ON L6H 0E3



Login Required
Real estate boards require you to create an account to view sold listing.
to see all the details .
1 bed
1 bath
1parking
sqft *
Sold
List Price:
$519,000
Sold Price:
$505,000
Sold in Aug 2024
Ready to go see it?
Looking to sell your property?
Get A Free Home EvaluationListing History
Loading price history...
Description
Welcome to a luxurious condo in the coveted Courtyard Residences, where elegance meets convenience. This stunning residence offers expansive views of Lake Ontario. The freshly painted interior showcases brand new vinyl flooring, granite and marble countertops, stainless steel appliances and high 9' ceilings with crown moulding, adding a touch of grandeur to the living area. Residents of this exceptional building enjoy world-class amenities, including a fully equipped gym and exercise room for fitness enthusiasts, a rejuvenating sauna, and a relaxing hot tub. The swimming pool provides a perfect retreat on warm days, while the courtyard with a BBQ station is ideal for leisurely gatherings. Additionally, the party room and guest suites ensure your visitors experience the best in hospitality. Situated in a prime location, this condo is just steps away from shopping centers, restaurants, and convenient transit options. The nearby parks and trails offer a scenic escape, and Sheridan College is within walking distance. Experience the refined living at Courtyard Residences where every detail is crafted for your comfort and enjoyment.
Extras
1 underground parking: P1(Red) /#76 (close to elevator); locker: P1 / #246Details
| Area | Halton |
| Family Room | No |
| Heat Type | Forced Air |
| A/C | Central Air |
| Garage | Underground |
| Neighbourhood | 1015 - RO River Oaks |
| Heating Source | Gas |
| Sewers | |
| Elevator | Yes |
| Laundry Level | "In-Suite Laundry" |
| Pool Features | |
| Exposure | South East |
Rooms
| Room | Dimensions | Features |
|---|---|---|
| Bedroom (Flat) | 3.99 X 2.74 m |
|
| Living Room (Flat) | 5.11 X 3.07 m |
|
| Kitchen (Flat) | 2.24 X 2.24 m |
|
Broker: ROYAL LEPAGE REAL ESTATE SERVICES LTD.MLS®#: W9243219
Population
Gender
male
female
45%
55%
Family Status
Marital Status
Age Distibution
Dominant Language
Immigration Status
Socio-Economic
Employment
Highest Level of Education
Households
Structural Details
Total # of Occupied Private Dwellings930
Dominant Year BuiltNaN
Ownership
Owned
Rented
48%
52%
Age of Home (Years)
Structural Type