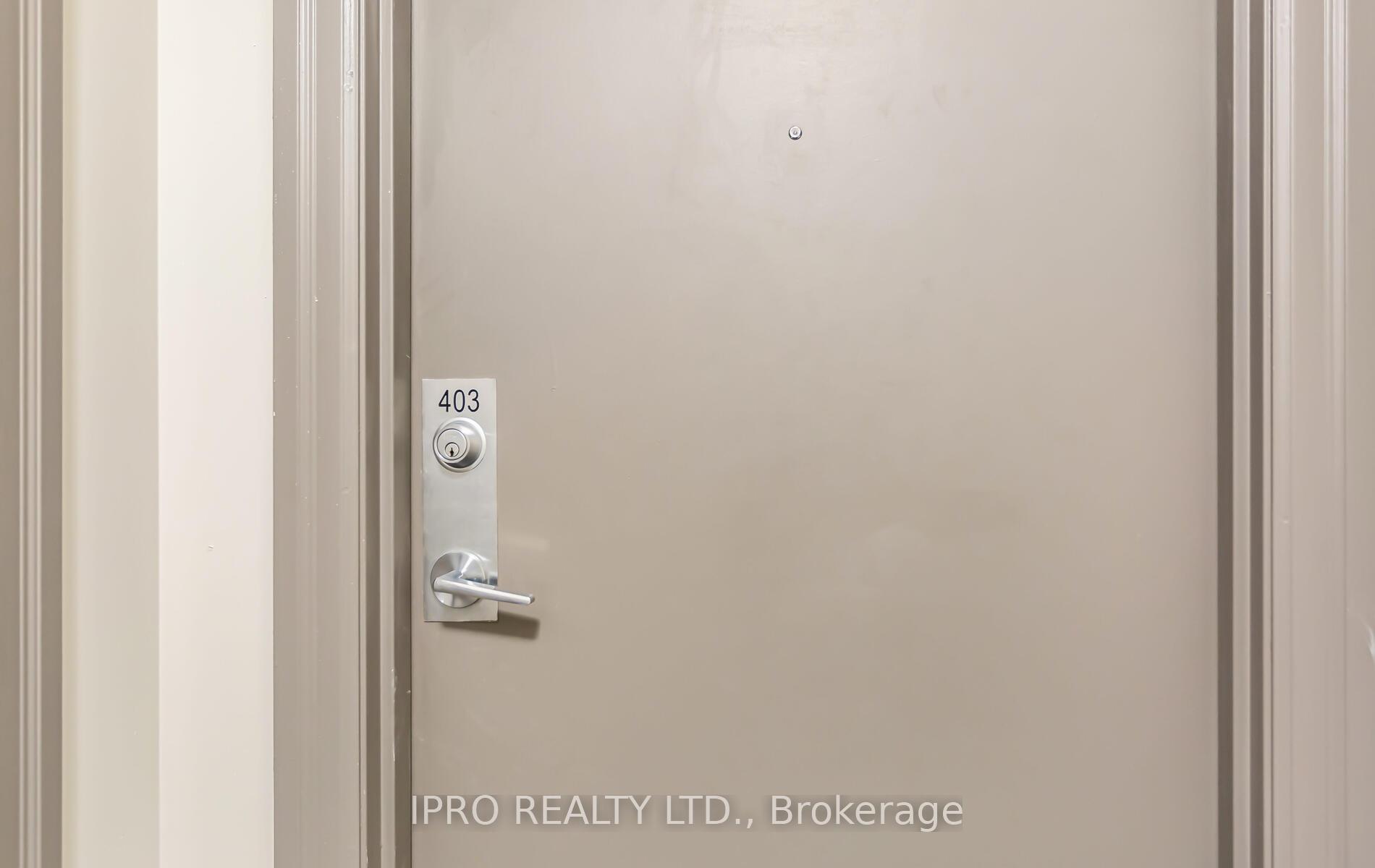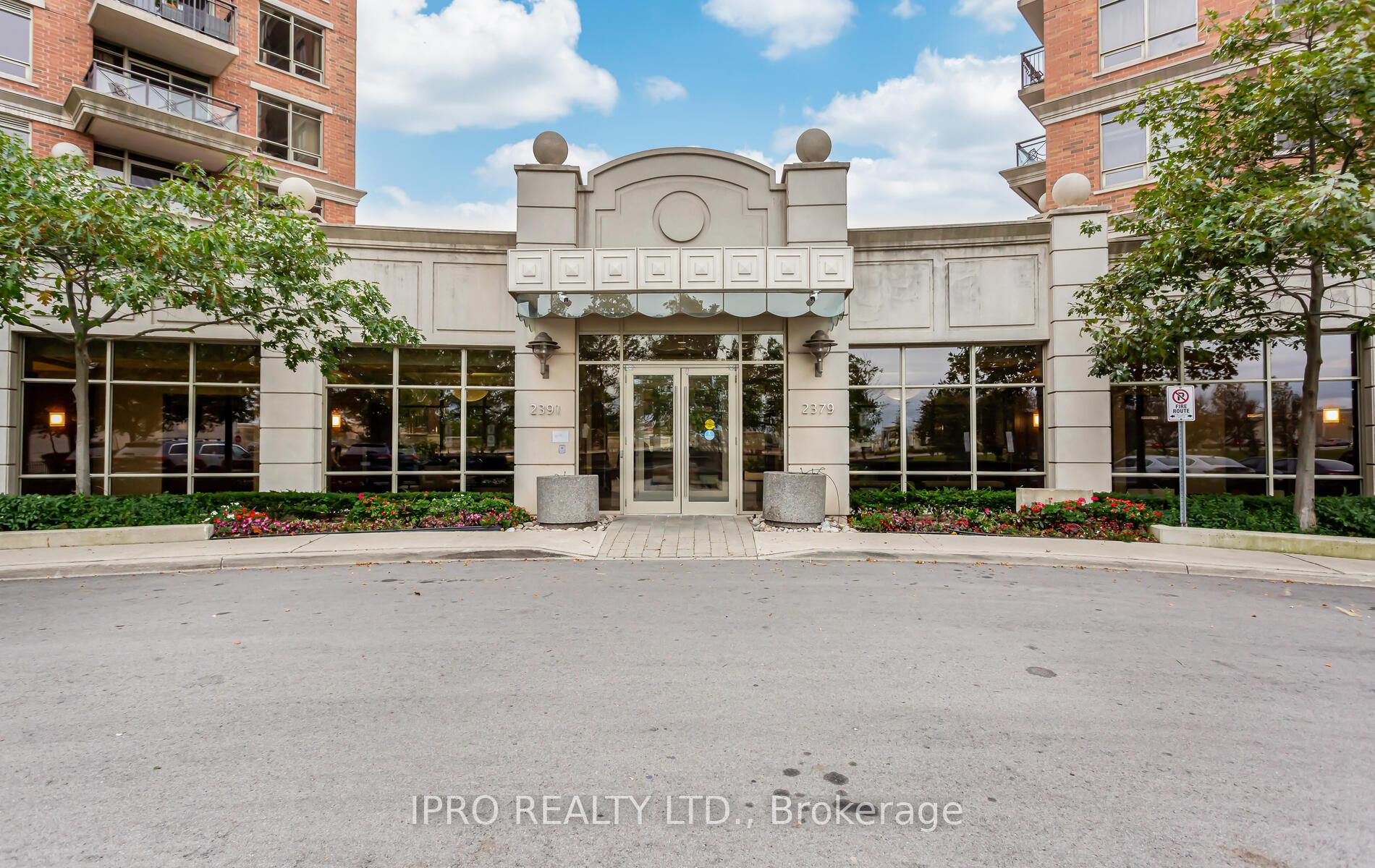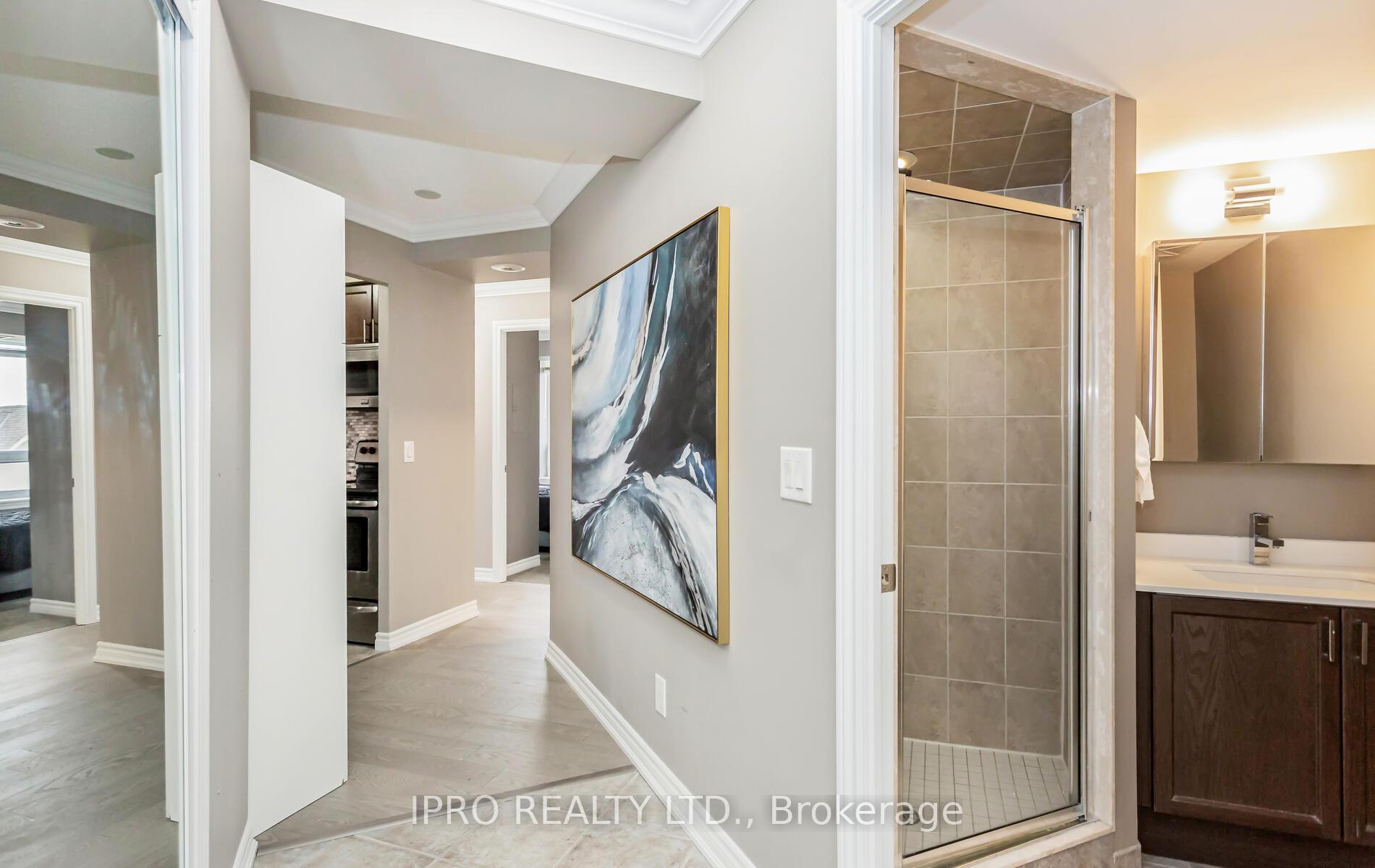
Menu
#403 - 2391 Central Park Drive, Oakville, ON L6H 0E4



Login Required
Real estate boards require you to be signed in to access this property.
to see all the details .
2 bed
2 bath
2parking
sqft *
Expired
List Price:
$2,900
Ready to go see it?
Looking to sell your property?
Get A Free Home EvaluationListing History
Loading price history...
Description
Welcome To The Fully Furnished Courtyard Residence Located In The Uptown Core Oakville Neighborhood Across From Parks. Stunning 2 Bedroom, 2 Bathroom Corner Unit Including 2 Underground Parking Spaces. From The Moment You Walk Through The Door Into The Large Foyer Of The Suite, You Will Feel Right At Home. Primary Bedroom With Ample Closet Space, In-Suite Laundry, Crown Moldings, And Large Windows Offering Natural Light Throughout The Home. Outstanding Amenities include a Fitness Room, Media Room, Party Room, Outdoor Pool, Terrace With BBQ area, Guest Suite, On-Site Management Office, Superintendent, and Meticulously Maintained Building. Embrace Your New Resort-Like Lifestyle. Exceptional Location, Mere Steps Away From Restaurants, Walmart, Shopping, And Transit. Unit Comes With All Furniture And All Accessories. **EXTRAS** Stainless steel F/Freezer, Dish Washer, Oven Microwave & White Washer Dryer and fully furnished. -- Minimum 6 month rental will be considered. See broker remarks for more details.
Extras
Details
| Area | Halton |
| Family Room | No |
| Heat Type | Forced Air |
| A/C | Central Air |
| Garage | Underground |
| UFFI | No |
| Neighbourhood | 1015 - RO River Oaks |
| Heating | Yes |
| Heating Source | Gas |
| Sewers | |
| Elevator | Yes |
| Laundry Level | Ensuite |
| Pool Features | |
| Exposure | North East |
Rooms
| Room | Dimensions | Features |
|---|---|---|
| Laundry (Main) | 0 X 0 m | |
| Bedroom 2 (Main) | 2.74 X 2.68 m |
|
| Primary Bedroom (Main) | 3.56 X 3.28 m |
|
| Kitchen (Main) | 2.34 X 2.18 m |
|
| Living Room (Main) | 6.33 X 3.24 m |
|
Broker: IPRO REALTY LTD.MLS®#: W11903492
Population
Gender
male
female
45%
55%
Family Status
Marital Status
Age Distibution
Dominant Language
Immigration Status
Socio-Economic
Employment
Highest Level of Education
Households
Structural Details
Total # of Occupied Private Dwellings930
Dominant Year BuiltNaN
Ownership
Owned
Rented
48%
52%
Age of Home (Years)
Structural Type