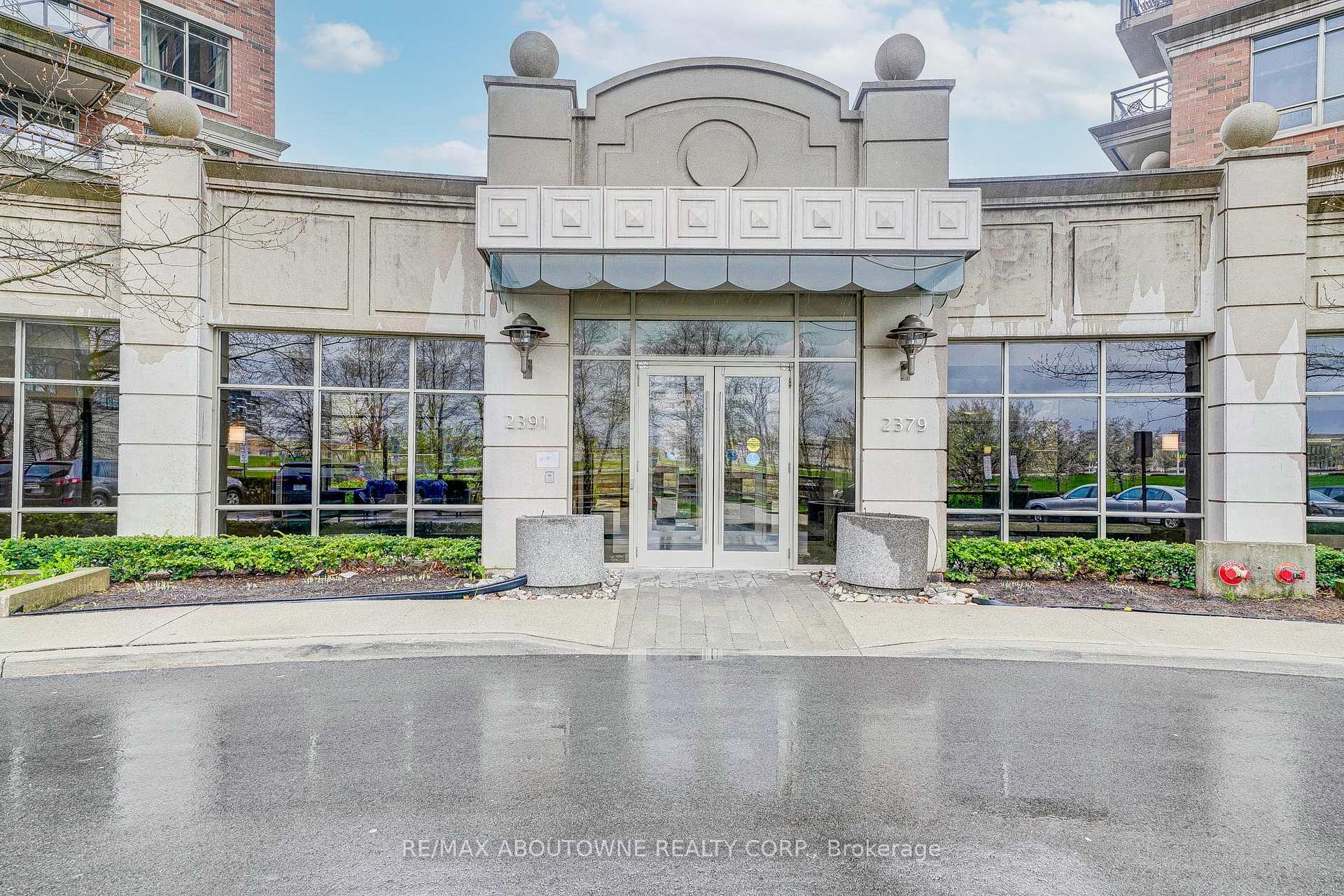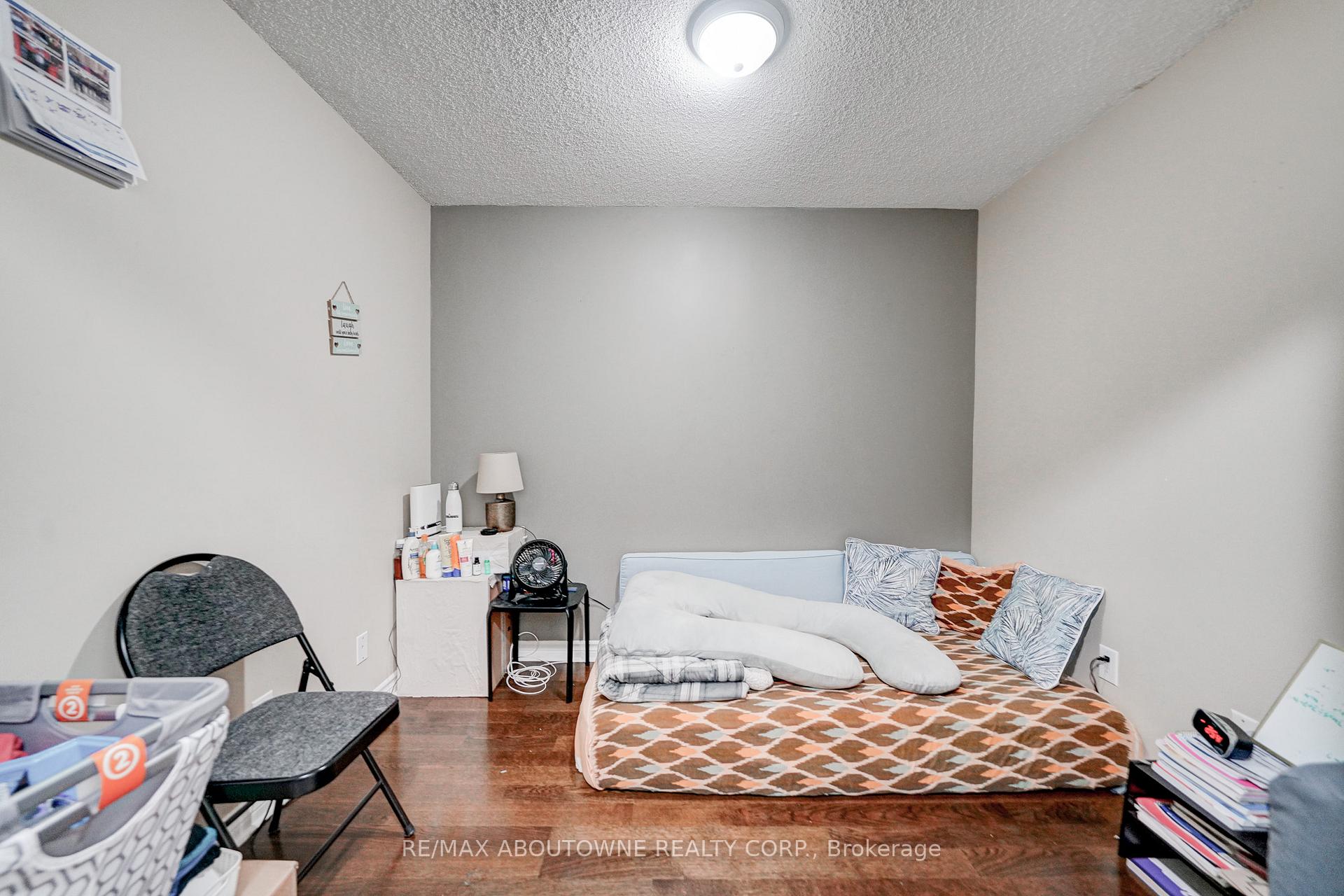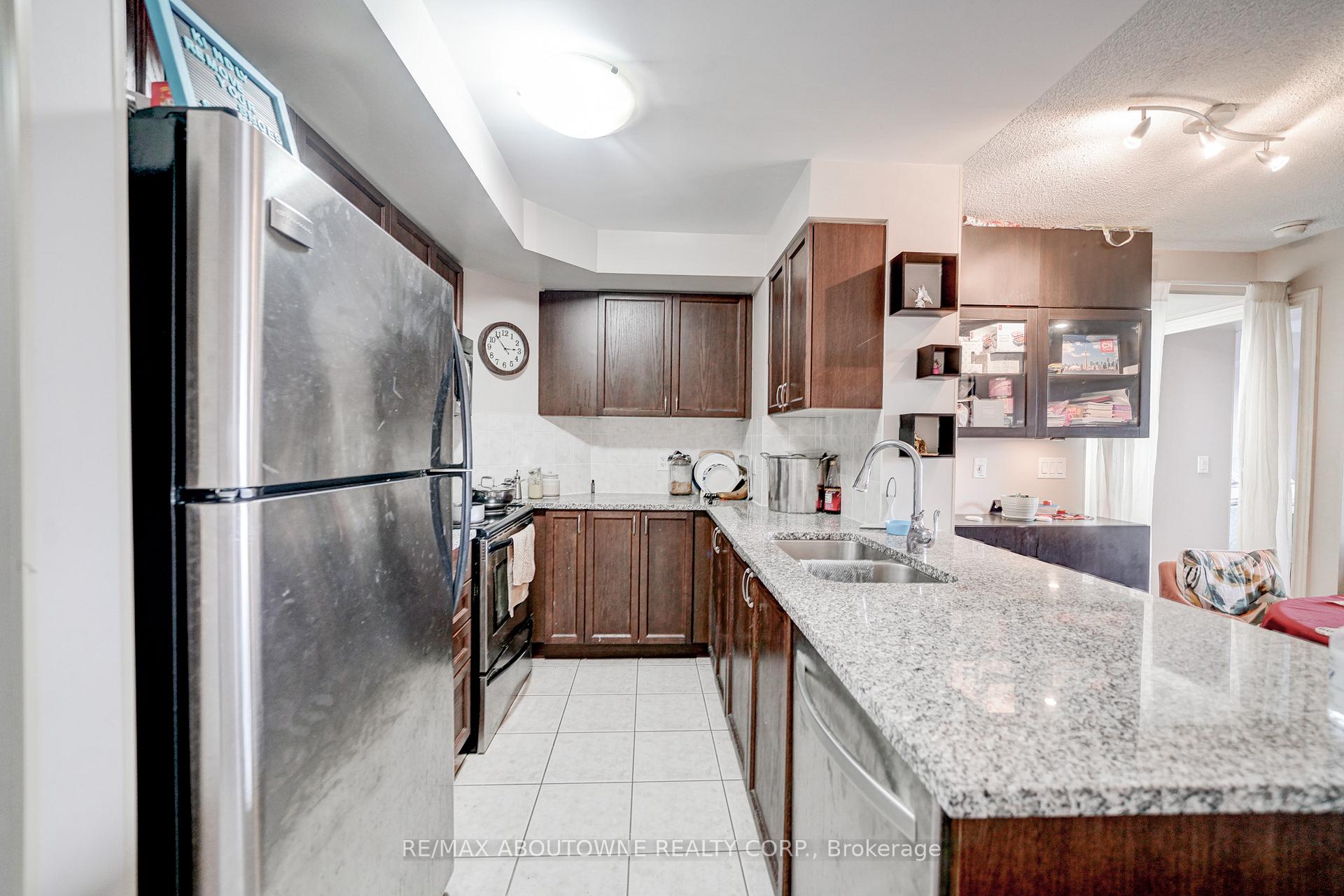
Menu
#312 - 2391 Central Park Drive, Oakville, ON L6H 0E4



Login Required
Real estate boards require you to be signed in to access this property.
to see all the details .
2 bed
1 bath
1parking
sqft *
Terminated
List Price:
$2,360
Ready to go see it?
Looking to sell your property?
Get A Free Home EvaluationListing History
Loading price history...
Description
Stunning and thoughtfully designed one-bedroom plus den (ideal for a second bedroom or home office) in a highly sought-after area of Oakville. Boasting approximately 690 sq ft of upscale living space, plus a spacious balcony. Conveniently located near the Go Station, shops, highways, and public transportation. This luxury building features an array of fantastic amenities, including an outdoor pool, BBQ area, party room, fitness center, and more.
Extras
Details
| Area | Halton |
| Family Room | No |
| Heat Type | Forced Air |
| A/C | Central Air |
| Garage | None |
| Neighbourhood | 1015 - RO River Oaks |
| Heating Source | Gas |
| Sewers | |
| Laundry Level | Ensuite |
| Pool Features | |
| Exposure | South East |
Rooms
| Room | Dimensions | Features |
|---|---|---|
| Den (Flat) | 2.8 X 2.16 m | |
| Primary Bedroom (Flat) | 3.41 X 2.8 m | |
| Kitchen (Flat) | 2.35 X 2.35 m | |
| Dining Room (Flat) | 5.27 X 3.07 m |
|
| Living Room (Flat) | 5.27 X 3.07 m |
|
Broker: RE/MAX ABOUTOWNE REALTY CORP.MLS®#: W12033189
Population
Gender
male
female
45%
55%
Family Status
Marital Status
Age Distibution
Dominant Language
Immigration Status
Socio-Economic
Employment
Highest Level of Education
Households
Structural Details
Total # of Occupied Private Dwellings930
Dominant Year BuiltNaN
Ownership
Owned
Rented
48%
52%
Age of Home (Years)
Structural Type