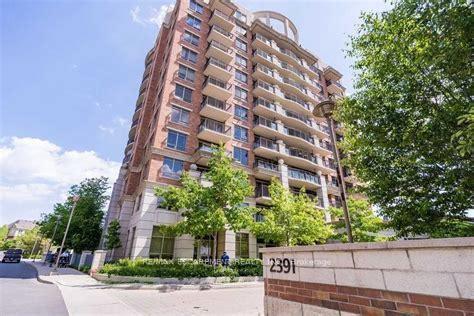
Menu
#110 - 2391 Central Park Drive, Oakville, ON L6H 0E4

Login Required
Create an account or to view all Images.
2 bed
1 bath
1parking
sqft *
NewJust Listed
List Price:
$2,250
Listed on May 2025
Ready to go see it?
Looking to sell your property?
Get A Free Home EvaluationListing History
Loading price history...
Description
Come home to this ground floor, 1 bedroom + den condo with a walkout terrace at The Courtyard Residences. The 9 ft ceilings make this large, open concept living, dining, den & kitchen area feel spacious and airy, boasting upgraded cabinets & backsplash, granite counters and stainless appliances. The bedroom is bright with floor to ceiling windows while the den acts as the perfect spot to set up a home office or hobby space. Laundry is conveniently located in-suite alongside extra storage space. 1 underground space is also included. Take advantage of the amazing amenities The Courtyard Residences offers including and outdoor pool & sundeck, gym, concierge and on-site property management. Located uptown in the heart of trendy Oak Park, you can quickly walk to to shopping, parks and trails, coffee shops, restaurants, pubs and transit. Don't miss this opportunity to live in a convenient and trendy Oakville neighbourhood!
Extras
Details
| Area | Halton |
| Family Room | No |
| Heat Type | Heat Pump |
| A/C | Central Air |
| Garage | Underground |
| Neighbourhood | 1015 - RO River Oaks |
| Heating Source | Other |
| Sewers | |
| Laundry Level | "In-Suite Laundry" |
| Pool Features | |
| Exposure | North East |
Rooms
No rooms found
Broker: RE/MAX ESCARPMENT REALTY INC.MLS®#: W12167706
Population
Gender
male
female
45%
55%
Family Status
Marital Status
Age Distibution
Dominant Language
Immigration Status
Socio-Economic
Employment
Highest Level of Education
Households
Structural Details
Total # of Occupied Private Dwellings930
Dominant Year BuiltNaN
Ownership
Owned
Rented
48%
52%
Age of Home (Years)
Structural Type