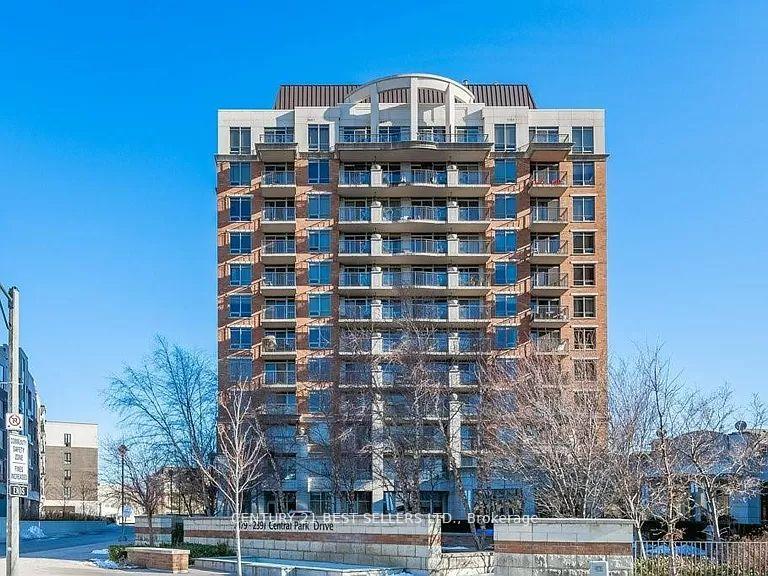
Menu
#310 - 2391 Central Park Drive, Oakville, ON L6H 0E4

Login Required
Real estate boards require you to be signed in to access this property.
to see all the details .
2 bed
1 bath
2parking
sqft *
Terminated
List Price:
$659,900
Ready to go see it?
Looking to sell your property?
Get A Free Home EvaluationListing History
Loading price history...
Description
Location! Location! Location! This Condo Speaks For Itself, Show 10+ Located In Oakville's River Oaks Community, Close To All Major Highways, Shopping Centres, New Oakville Hospital, Parks, And Much More. Open Concept, Spacious Unit With A Large Balcony. Hardwood Floor Throughout, Granite And Marble Countertops, Stainless Steel Appliances. Includes Two Parking Spaces And Two Lockers. Great Investment Opportunity.
Extras
Details
| Area | Halton |
| Family Room | Yes |
| Heat Type | Forced Air |
| A/C | Central Air |
| Garage | Underground |
| UFFI | No |
| Neighbourhood | 1015 - RO River Oaks |
| Heating | Yes |
| Heating Source | Gas |
| Sewers | |
| Elevator | Yes |
| Laundry Level | Ensuite |
| Pool Features | |
| Exposure | South East |
Rooms
| Room | Dimensions | Features |
|---|---|---|
| Bathroom (Flat) | 0 X 0 m |
|
| Dining Room (Flat) | 17.58 X 10.07 m |
|
| Living Room (Flat) | 17.58 X 10.07 m |
|
| Primary Bedroom (Flat) | 12 X 9.09 m |
|
| Kitchen (Flat) | 8.2 X 8.2 m |
|
| Den (Flat) | 2.24 X 2.46 m |
|
Broker: CENTURY 21 BEST SELLERS LTD.MLS®#: W8263742
Population
Gender
male
female
45%
55%
Family Status
Marital Status
Age Distibution
Dominant Language
Immigration Status
Socio-Economic
Employment
Highest Level of Education
Households
Structural Details
Total # of Occupied Private Dwellings930
Dominant Year BuiltNaN
Ownership
Owned
Rented
48%
52%
Age of Home (Years)
Structural Type