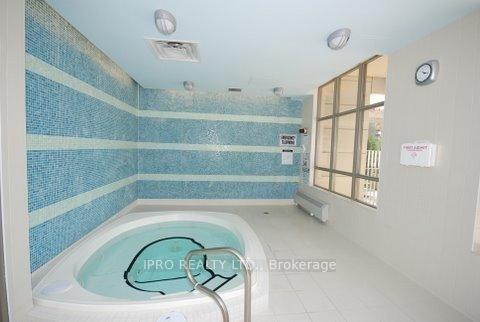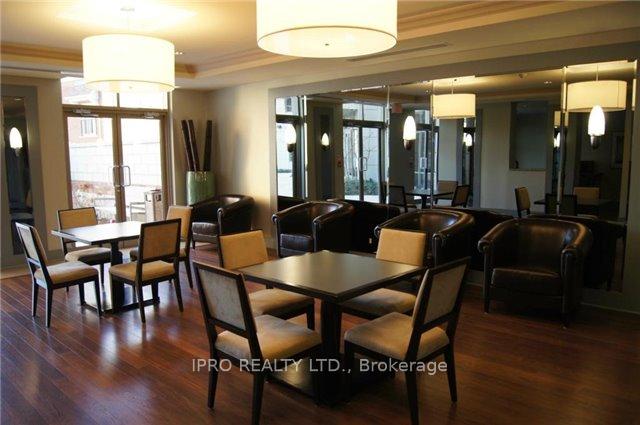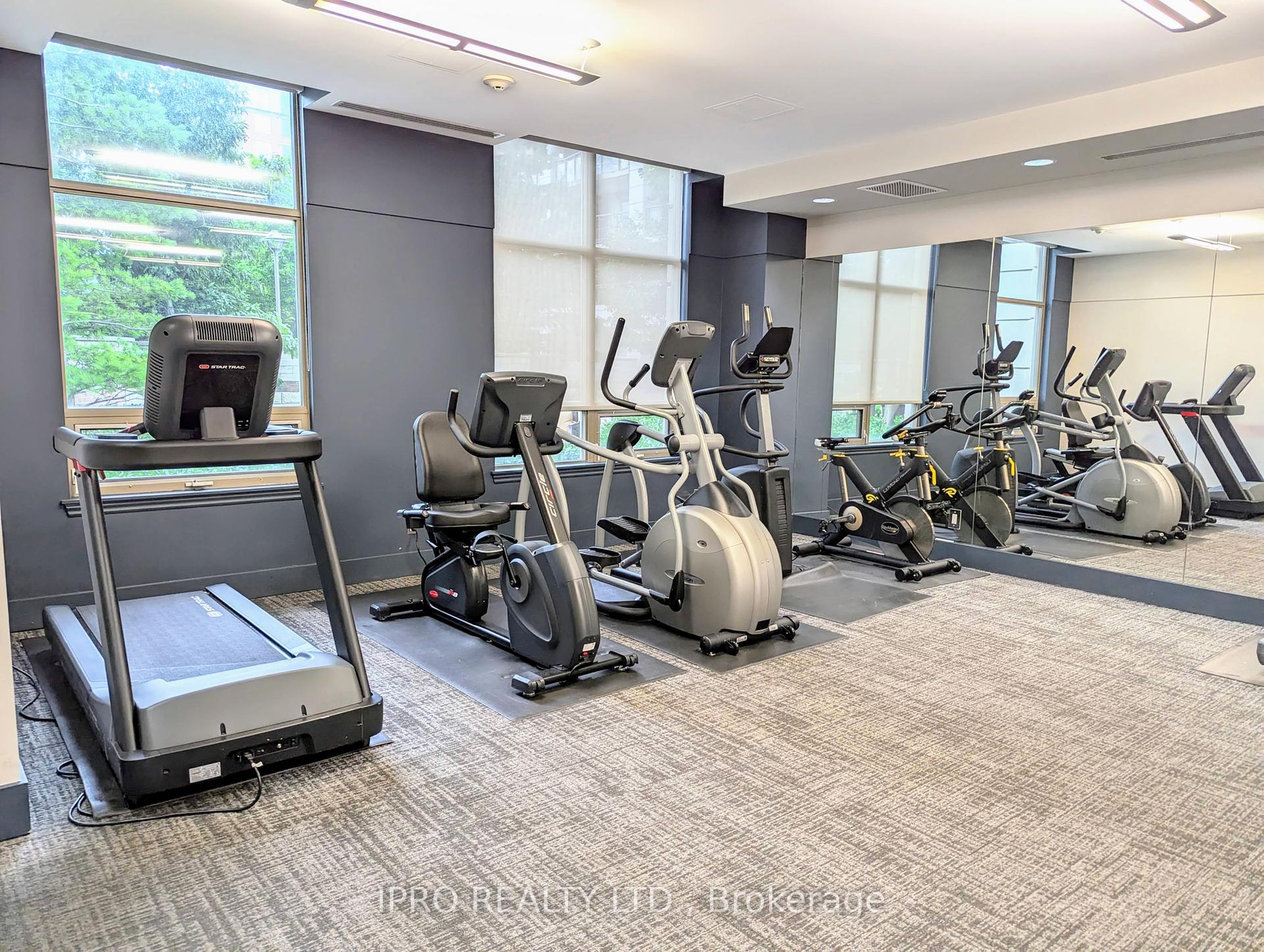
Menu
#1111 - 2391 Central Park Drive, Oakville, ON L6H 0E4



Login Required
Real estate boards require you to create an account to view sold listing.
to see all the details .
2 bed
2 bath
1parking
sqft *
Sold
List Price:
$648,888
Sold Price:
$630,000
Sold in Oct 2024
Ready to go see it?
Looking to sell your property?
Get A Free Home EvaluationListing History
Loading price history...
Description
The "Courtyard Residence" Built By Tribute Communities -- 2 Bedroom 'Corner' Suite + 2 Full Bathrooms + Large Open Balcony with Low Condo Fees. Soaring 9' Ceilings. Bright & Spacious. Unobstructed S/E Views (Lake Ontario & Toronto Skyline in distance). Granite Kitchen Counters, Stainless Steel Kitchen Appliances, Dark Engineered Hardwood Floors in Living, Dining & Hallway Areas, Berber Carpet in Bedrooms, In-Suite Alarm, Ensuite Laundry & 1 Underground Parking Space Close to Door. Building Features: Concierge/Security, Visitor's Parking, Gym/Exercise Room, Outdoor Swimming Pool, Outdoor BBQ Area, Outdoor Sitting Area & Lounge/Media Room. Located In The Heart Of Oakville. Walking Distance To All Amenities Including Parks, Cafes, Restaurants & Big Box Stores, Including: Canadian Superstore, Longo's, Walmart, Medical Clinic/Pharmacy, Dental Office, CIBC, RBC, HSBC, LCBO, Beer Store, The Keg, State & Main Kitchen-Bar, Halibut House & Many More!
Extras
Stainless Steel Kitchen Appliances: Fridge, Stove, B/I Dishwasher, B/I Microwave/Rangehood. Stacked Washer/Dryer, Electric Light Fixtures, Window Coverings. *Furniture Negotiable*Details
| Area | Halton |
| Family Room | No |
| Heat Type | Fan Coil |
| A/C | Central Air |
| Garage | Underground |
| Neighbourhood | 1015 - RO River Oaks |
| Heating Source | Gas |
| Sewers | |
| Laundry Level | Ensuite |
| Pool Features | |
| Exposure | South East |
Rooms
| Room | Dimensions | Features |
|---|---|---|
| null (null) | 0 X 0 m | |
| Bedroom 2 (Flat) | 2.74 X 2.32 m |
|
| Primary Bedroom (Flat) | 3.57 X 3.23 m |
|
| Kitchen (Flat) | 2.32 X 2.16 m |
|
| Dining Room (Flat) | 6.34 X 3 m |
|
| Living Room (Flat) | 6.34 X 3.08 m |
|
Broker: IPRO REALTY LTD.MLS®#: W9042329
Population
Gender
male
female
45%
55%
Family Status
Marital Status
Age Distibution
Dominant Language
Immigration Status
Socio-Economic
Employment
Highest Level of Education
Households
Structural Details
Total # of Occupied Private Dwellings930
Dominant Year BuiltNaN
Ownership
Owned
Rented
48%
52%
Age of Home (Years)
Structural Type