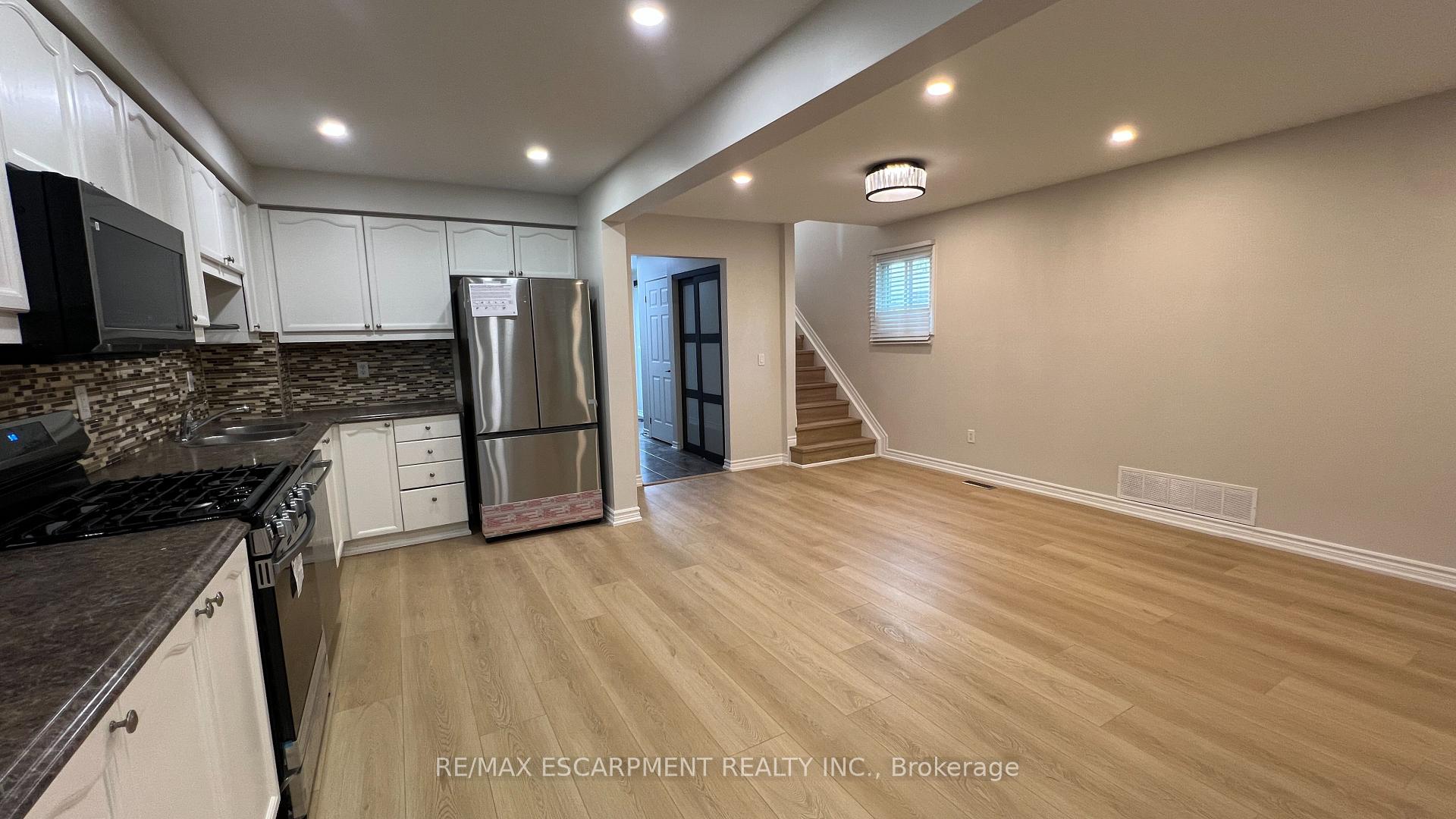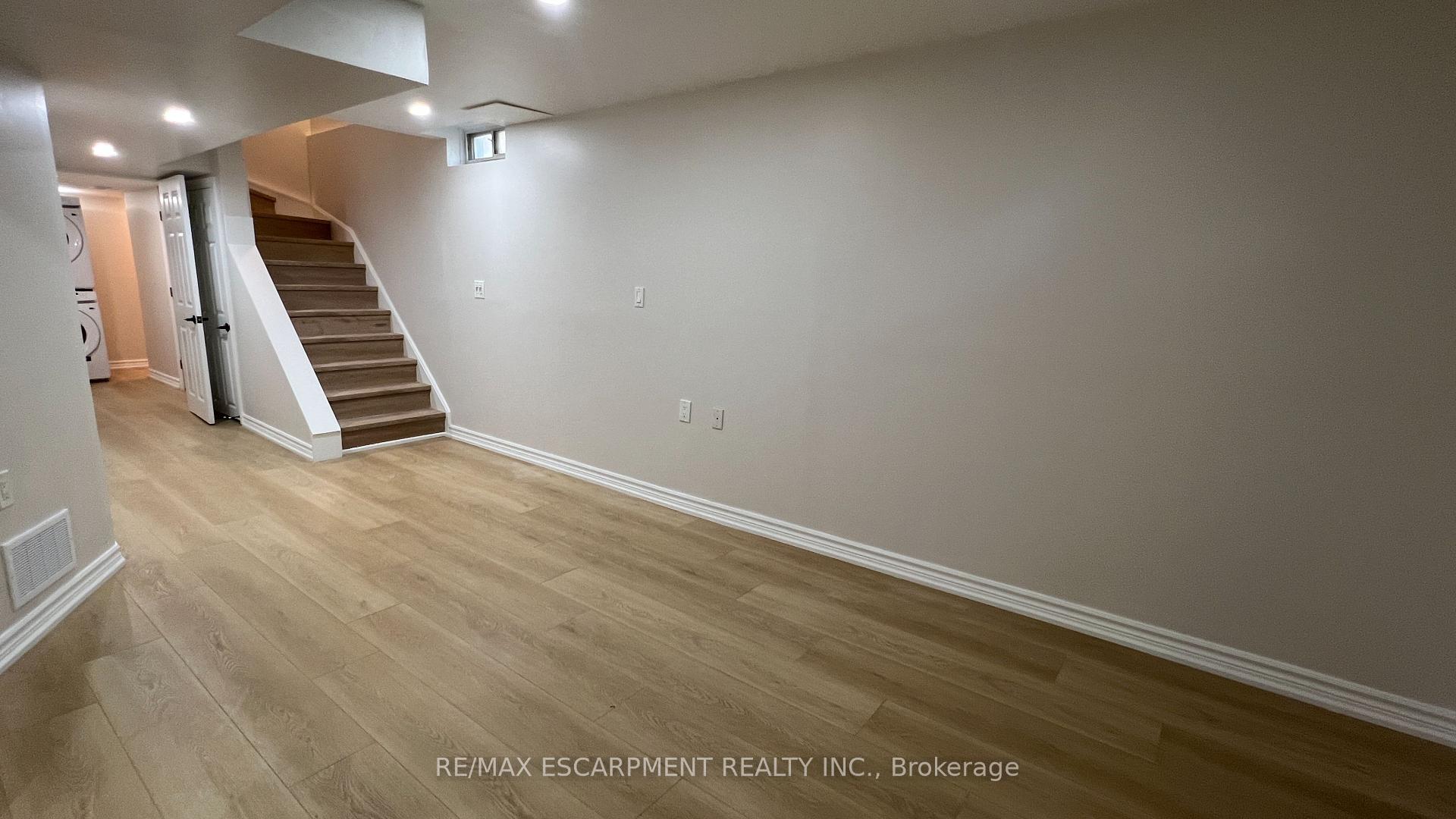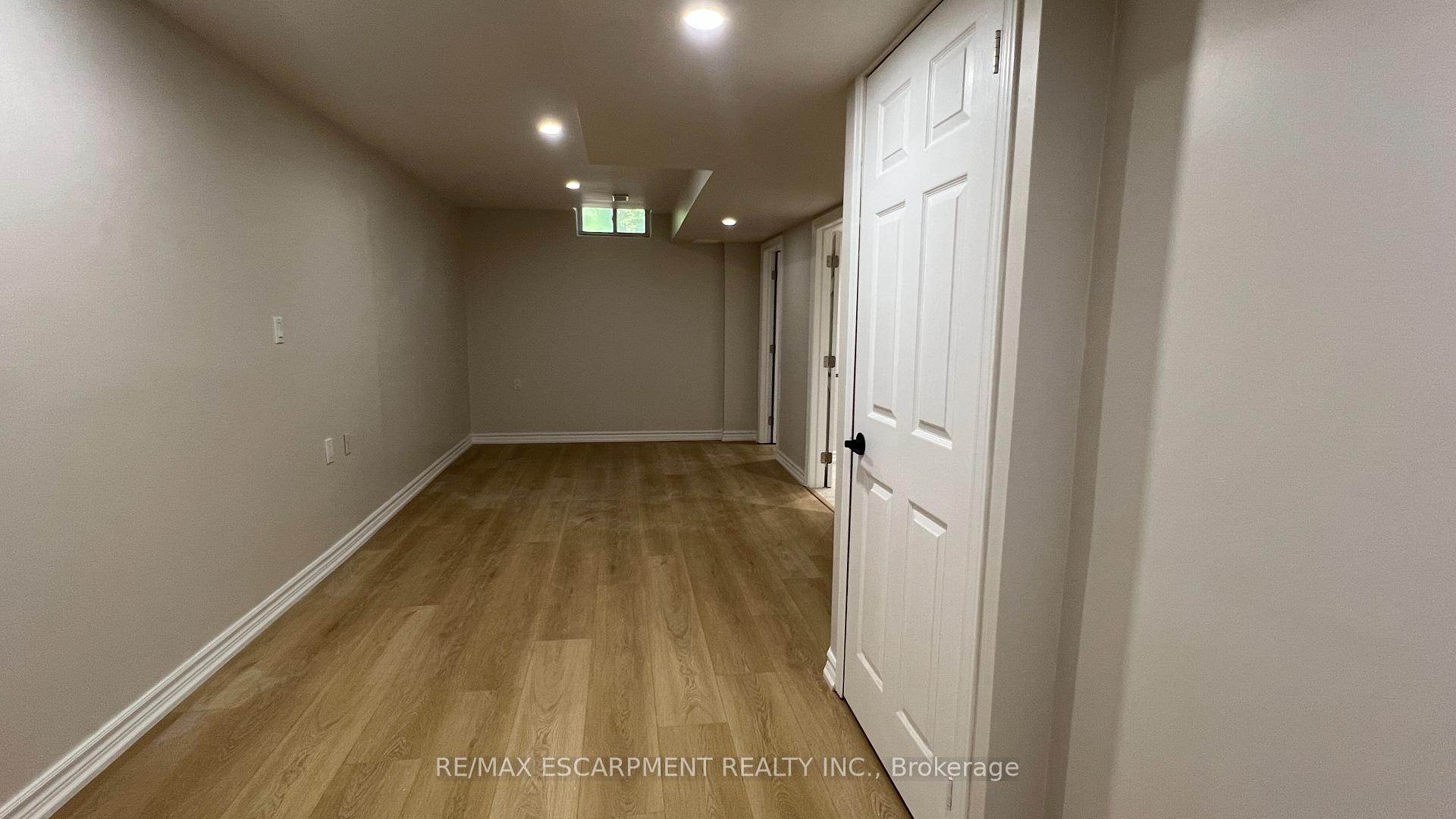
Menu
2403 Susquehanna Court, Oakville, ON L6H 5Y8



Login Required
Real estate boards require you to be signed in to access this property.
to see all the details .
4 bed
4 bath
5parking
sqft *
Leased
List Price:
$3,690
Leased Price:
$3,690
Ready to go see it?
Looking to sell your property?
Get A Free Home EvaluationListing History
Loading price history...
Description
Welcome to Your Ideal Home in Sought-After River Oaks, Oakville!This stunning, recently renovated semi-detached home, nestled on a quiet cul-de-sac, offers approximately 2,000 sq ft of beautifully finished living space in one of Oakvilles most desirable family-friendly communities. Fully finished basement with full bathroom Bright open-concept layout, Highly rated primary & secondary schools within walking distance, Close to shopping, GO Transit, and Oakville Trafalgar Memorial Hospital, Enjoy the perfect blend of comfort, convenience, and location. Whether youre growing your family or looking to upgrade, this home offers a rare opportunity to live in a premium neighborhood surrounded by top-tier amenities.
Extras
Details
| Area | Halton |
| Family Room | Yes |
| Heat Type | Forced Air |
| A/C | Central Air |
| Water | Yes |
| Garage | Built-In |
| Neighbourhood | 1015 - RO River Oaks |
| Heating Source | Gas |
| Sewers | Sewer |
| Laundry Level | Ensuite |
| Pool Features | None |
Rooms
| Room | Dimensions | Features |
|---|---|---|
| Recreation (Basement) | 7.95 X 2.98 m |
|
| Bedroom (Second) | 4.02 X 2.46 m |
|
| Bedroom (Second) | 5.15 X 2.84 m |
|
| Primary Bedroom (Second) | 4.99 X 3.74 m |
|
| Foyer (Ground) | 4.52 X 1.76 m |
|
| Kitchen (Ground) | 6 X 2.34 m |
|
| Living Room (Ground) | 6 X 3.04 m |
|
Broker: RE/MAX ESCARPMENT REALTY INC.MLS®#: W12200771
Population
Gender
male
female
45%
55%
Family Status
Marital Status
Age Distibution
Dominant Language
Immigration Status
Socio-Economic
Employment
Highest Level of Education
Households
Structural Details
Total # of Occupied Private Dwellings930
Dominant Year BuiltNaN
Ownership
Owned
Rented
48%
52%
Age of Home (Years)
Structural Type