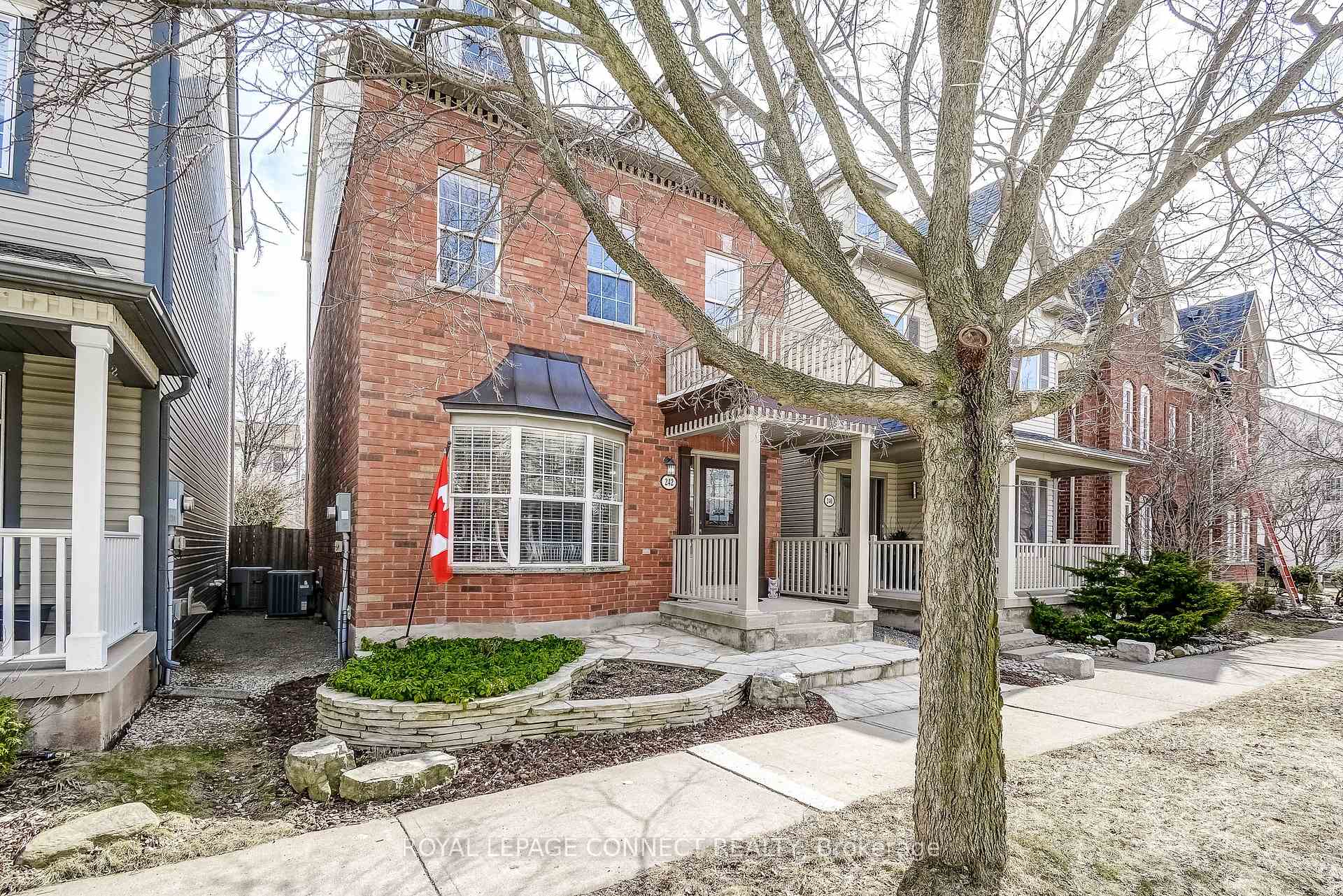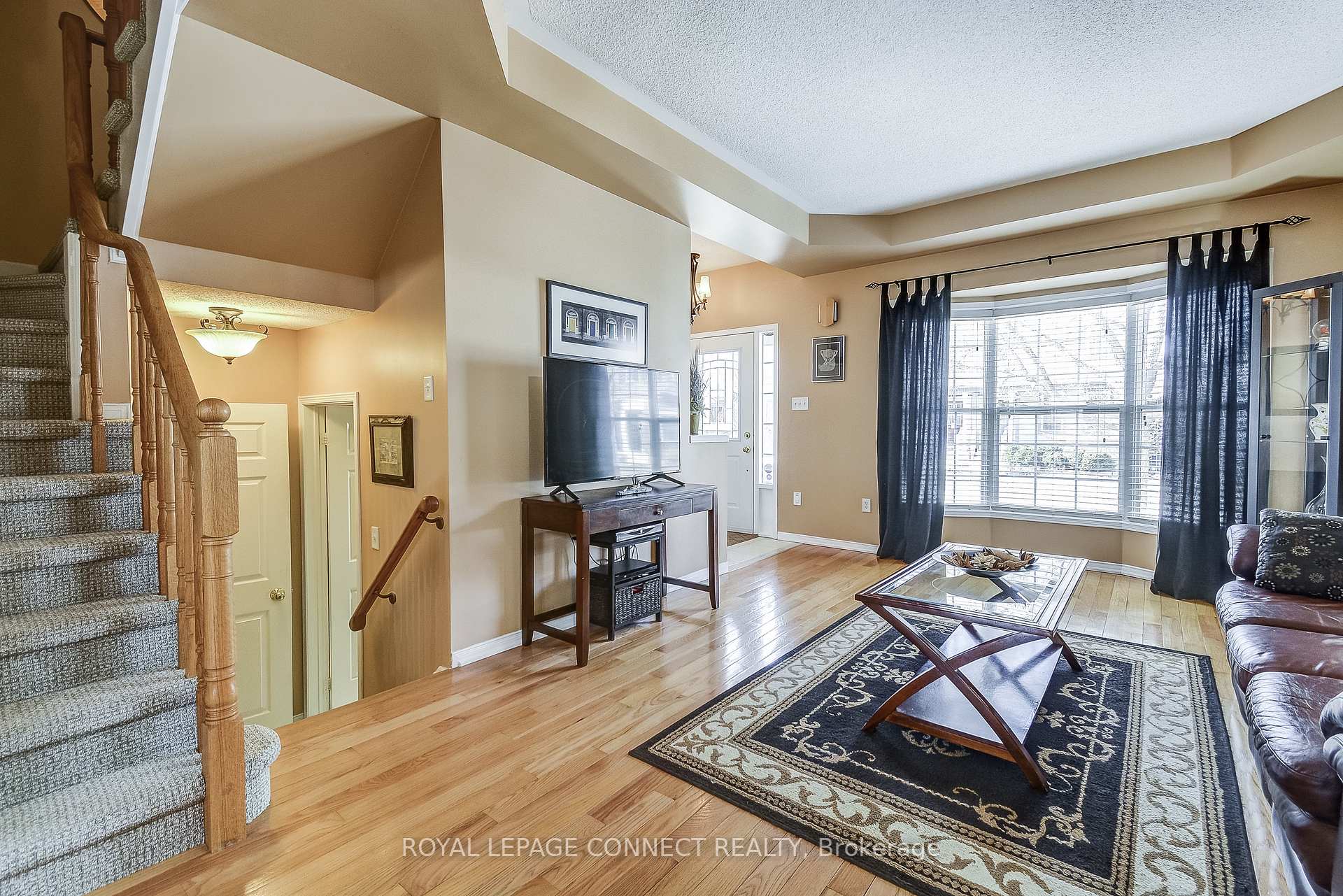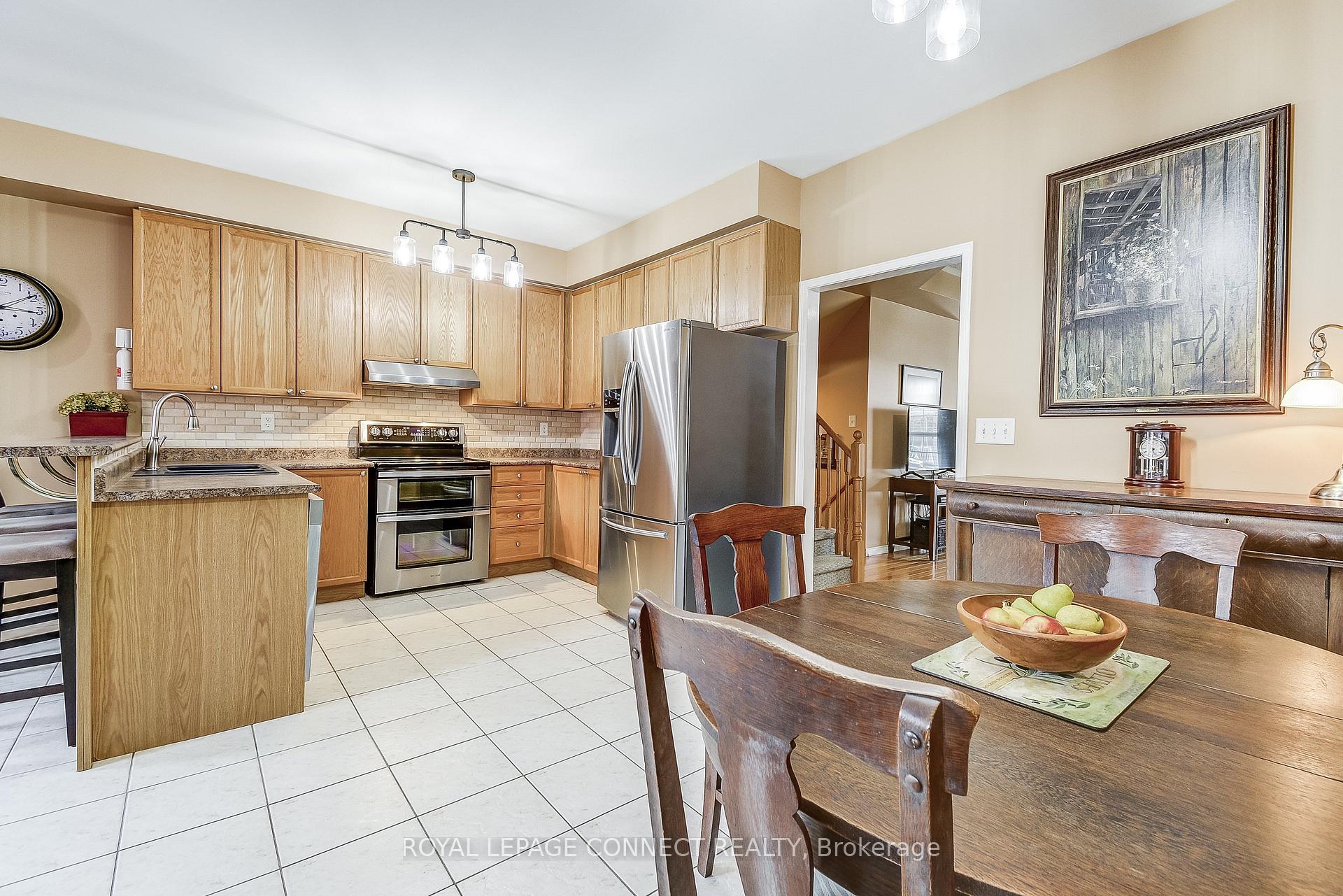
Menu



Login Required
Real estate boards require you to create an account to view sold listing.
to see all the details .
4 bed
4 bath
2parking
sqft *
Sold
List Price:
$1,270,000
Sold Price:
$1,270,000
Sold in Apr 2025
Ready to go see it?
Looking to sell your property?
Get A Free Home EvaluationListing History
Loading price history...
Description
Uptown Core, Oakville Detached Brick 4 Bedroom, 3.5 Bath Home with 2 Primary Bedrooms! Beautifully Landscaped Front Garden & Patio. Step Inside this Thoughtfully Maintained 3-Storey Home & Discover its Functionality. On the 1st Floor, the Living Room & Open Concept Kitchen & Dining Room Provide Space for the Whole Family to Gather Together Over Good Food & Conversation. The 2nd Floor Has 3 Bedrooms & 2 Full Bathrooms, so if Your Family Includes a Teenager or Grandparents, They Can Have Their Own Ensuite Bathroom! Continue Up to the 3rd Floor to Find Mom & Dad's Private Retreat with 2 Walk-In Closets & a 4pc Ensuite. A Warm & Cozy Rec Room Expands the Living Space Further. The Detached Double Garage is Accessed Via the Backyard Patio. Having Such a Low Maintenance Fenced Backyard Means There is More Time for BBQing & Relaxing. It's the Perfect Home for a Busy Family On the Go! Convenient Location to Shops, Parks, Transit, Schools, Sheridan College & Highways 403 & 407. Luxury Vinyl Flooring 2nd & 3rd Fl - 2023, Carpet on Stairs - 2023, Kitchen Sink, Faucet & Backsplash - 2023, SS F/S/DW - 2020, Gas BBQ - 2020, Roof - 2019, AC - 2016, Furnace - 2011. No Parking on S Side of Littlewood in Front of House.
Extras
Details
| Area | Halton |
| Family Room | No |
| Heat Type | Forced Air |
| A/C | Central Air |
| Garage | Detached |
| Neighbourhood | 1015 - RO River Oaks |
| Fireplace | 1 |
| Heating Source | Gas |
| Sewers | Sewer |
| Laundry Level | |
| Pool Features | None |
Rooms
| Room | Dimensions | Features |
|---|---|---|
| Laundry (Basement) | 3.05 X 1.83 m |
|
| Recreation (Basement) | 5.27 X 5.3 m |
|
| Primary Bedroom (Third) | 5.64 X 3.86 m |
|
| Bedroom 3 (Second) | 4.09 X 2.69 m |
|
| Bedroom 2 (Second) | 3.66 X 2.74 m |
|
| Primary Bedroom (Second) | 3.45 X 5.54 m |
|
| Dining Room (Ground) | 5.59 X 2.79 m |
|
| Kitchen (Ground) | 5.59 X 2.74 m |
|
| Living Room (Ground) | 5.89 X 3.76 m |
|
Broker: ROYAL LEPAGE CONNECT REALTYMLS®#: W12033718
Population
Gender
male
female
45%
55%
Family Status
Marital Status
Age Distibution
Dominant Language
Immigration Status
Socio-Economic
Employment
Highest Level of Education
Households
Structural Details
Total # of Occupied Private Dwellings930
Dominant Year BuiltNaN
Ownership
Owned
Rented
48%
52%
Age of Home (Years)
Structural Type