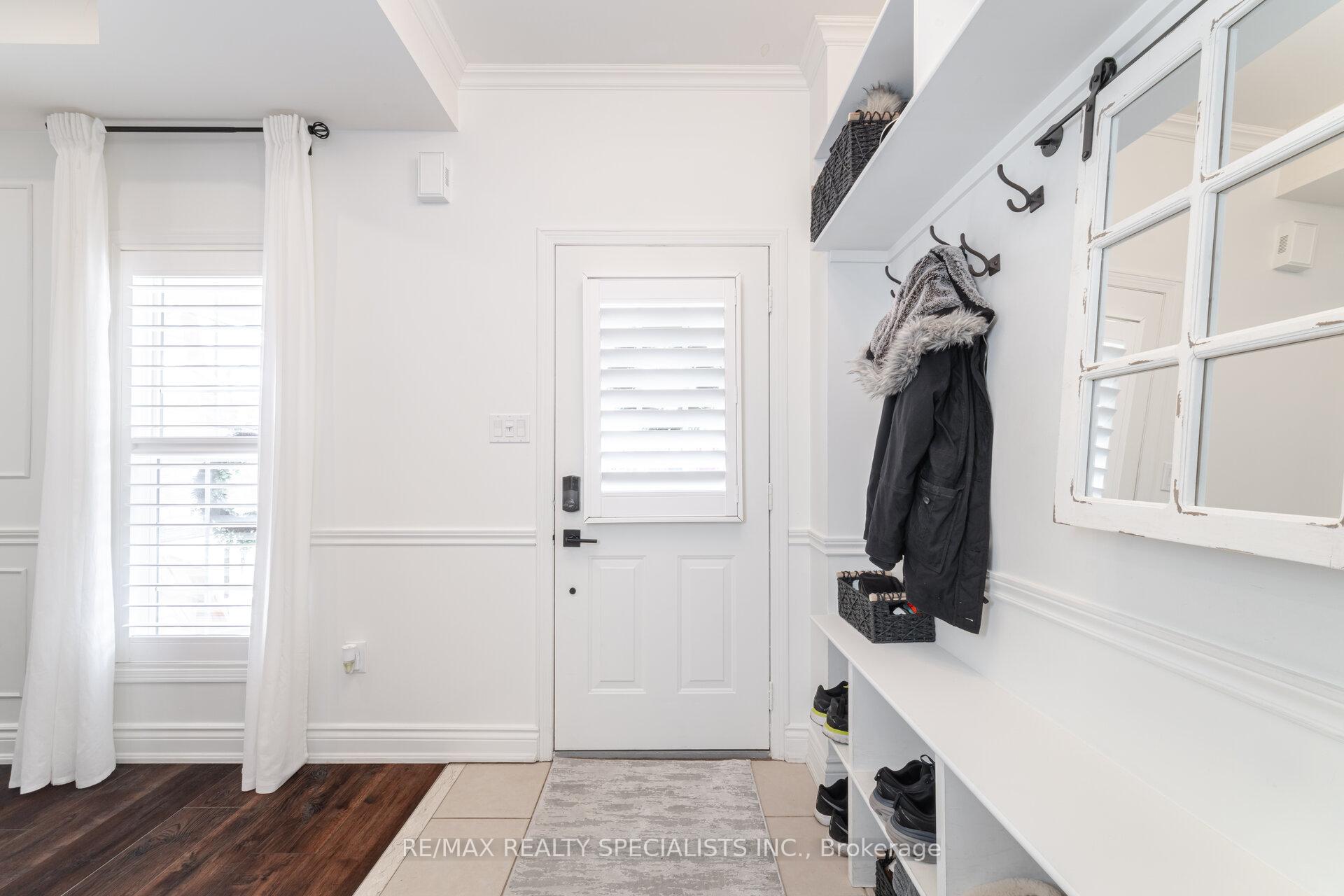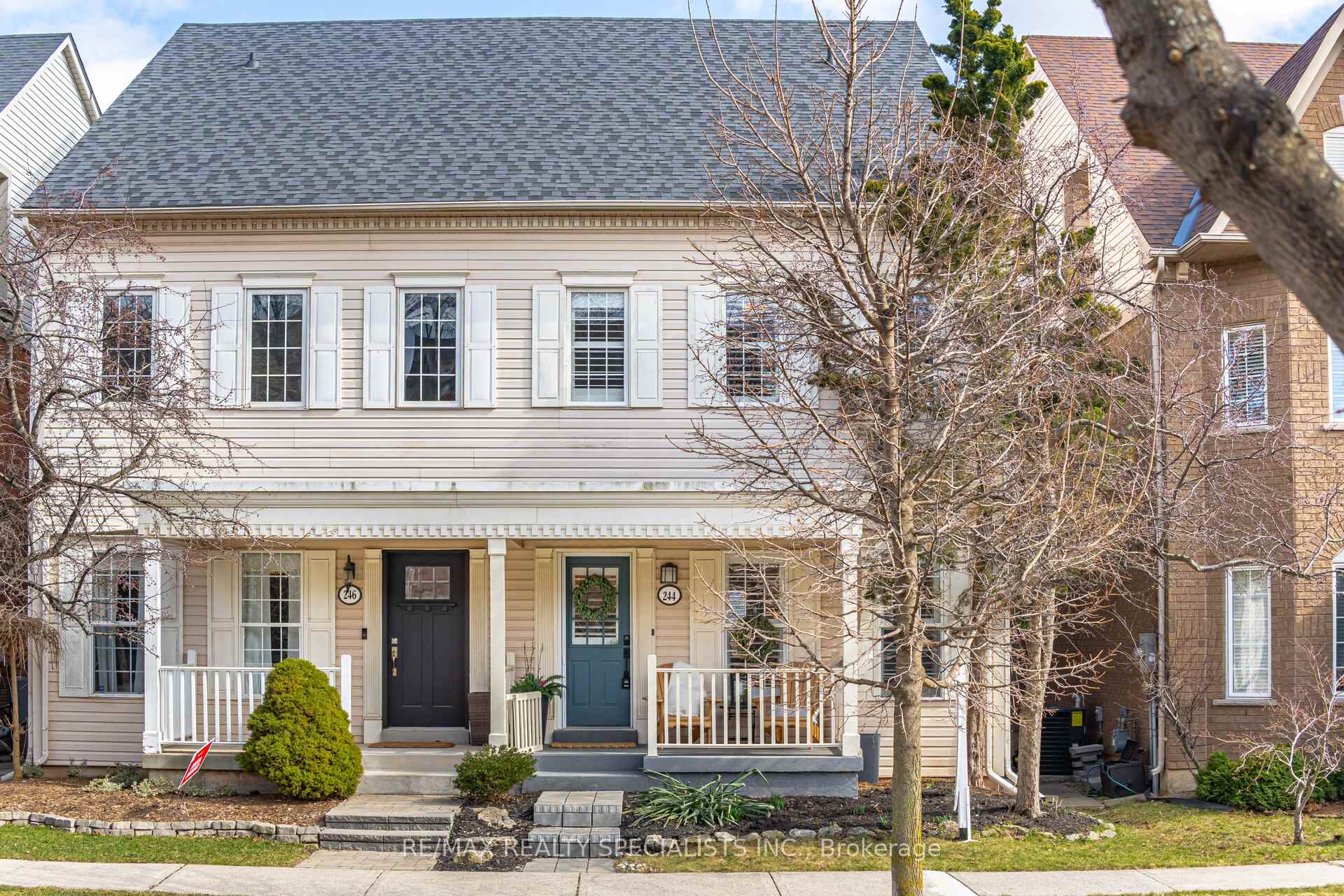
Menu



Login Required
Real estate boards require you to create an account to view sold listing.
to see all the details .
3 bed
3 bath
2parking
sqft *
Sold
List Price:
$1,239,900
Sold Price:
$1,235,000
Sold in Apr 2025
Ready to go see it?
Looking to sell your property?
Get A Free Home EvaluationListing History
Loading price history...
Description
Turn the key and step into this beautifully maintained semi-detached Newcastle model, where pride of ownership shines through every detail. With all the big-ticket updates already taken care of, all that's left to do is move in and enjoy. LVP wood flooring runs throughout the main level, second floor, and finished basement (2023), complemented by stylish pot lights in the living room (2025) and fresh, neutral paint throughout (2024). California shutters add a classic touch, and the central vacuum system adds convenience. The kitchen is a standout, upgraded in 2024 with sleek quartz countertops, a new sink, and a modern backsplash. Stainless steel appliances (2020) complete this functional and elegant space ideal for everyday cooking or entertaining. Upstairs, the secondary bathroom was fully updated in 2023 with a new tub/shower and flooring. The spacious primary bedroom features a walk-in closet upgraded in 2022. The finished basement offers a great additional living space perfect as a teen retreat, home office, or media room. The third-floor loft comes with plumbing rough-ins, making it easy to add a bathroom or transform the space into a luxurious primary suite. Outside, enjoy a fully fenced backyard with a newer fence and gate (2022), and a charming brick patio and front staircase completed in 2020. Major updates include a new roof (2019), furnace and A/C (late 2024), washer (2020), and gas dryer (2023). This is a home where function meets style and where every detail has been thoughtfully updated. Location is key and this home is perfectly situated just minutes from the QEW and 403, Sheridan College, and the GO Train. You're steps from top-rated schools, parks, trails, a playground, and public transit. Shopping and hospital access are just around the corner, making this a truly convenient place to call home
Extras
Details
| Area | Halton |
| Family Room | Yes |
| Heat Type | Forced Air |
| A/C | Central Air |
| Garage | Detached |
| Neighbourhood | 1015 - RO River Oaks |
| Fireplace | 1 |
| Heating Source | Gas |
| Sewers | Sewer |
| Laundry Level | |
| Pool Features | None |
Rooms
| Room | Dimensions | Features |
|---|---|---|
| Recreation (Basement) | 6.7 X 4.88 m | |
| Bedroom 3 (Second) | 3.35 X 2.5 m | |
| Bedroom 2 (Second) | 3.96 X 2.6 m | |
| Primary Bedroom (Second) | 5.18 X 3.66 m |
|
| Living Room (Main) | 5.36 X 3.54 m |
|
| Dining Room (Main) | 5.36 X 3.54 m |
|
| Breakfast (Main) | 3.47 X 2.13 m | |
| Kitchen (Main) | 2.8 X 2.13 m |
Broker: RE/MAX REALTY SPECIALISTS INC.MLS®#: W12071845
Population
Gender
male
female
45%
55%
Family Status
Marital Status
Age Distibution
Dominant Language
Immigration Status
Socio-Economic
Employment
Highest Level of Education
Households
Structural Details
Total # of Occupied Private Dwellings930
Dominant Year BuiltNaN
Ownership
Owned
Rented
48%
52%
Age of Home (Years)
Structural Type