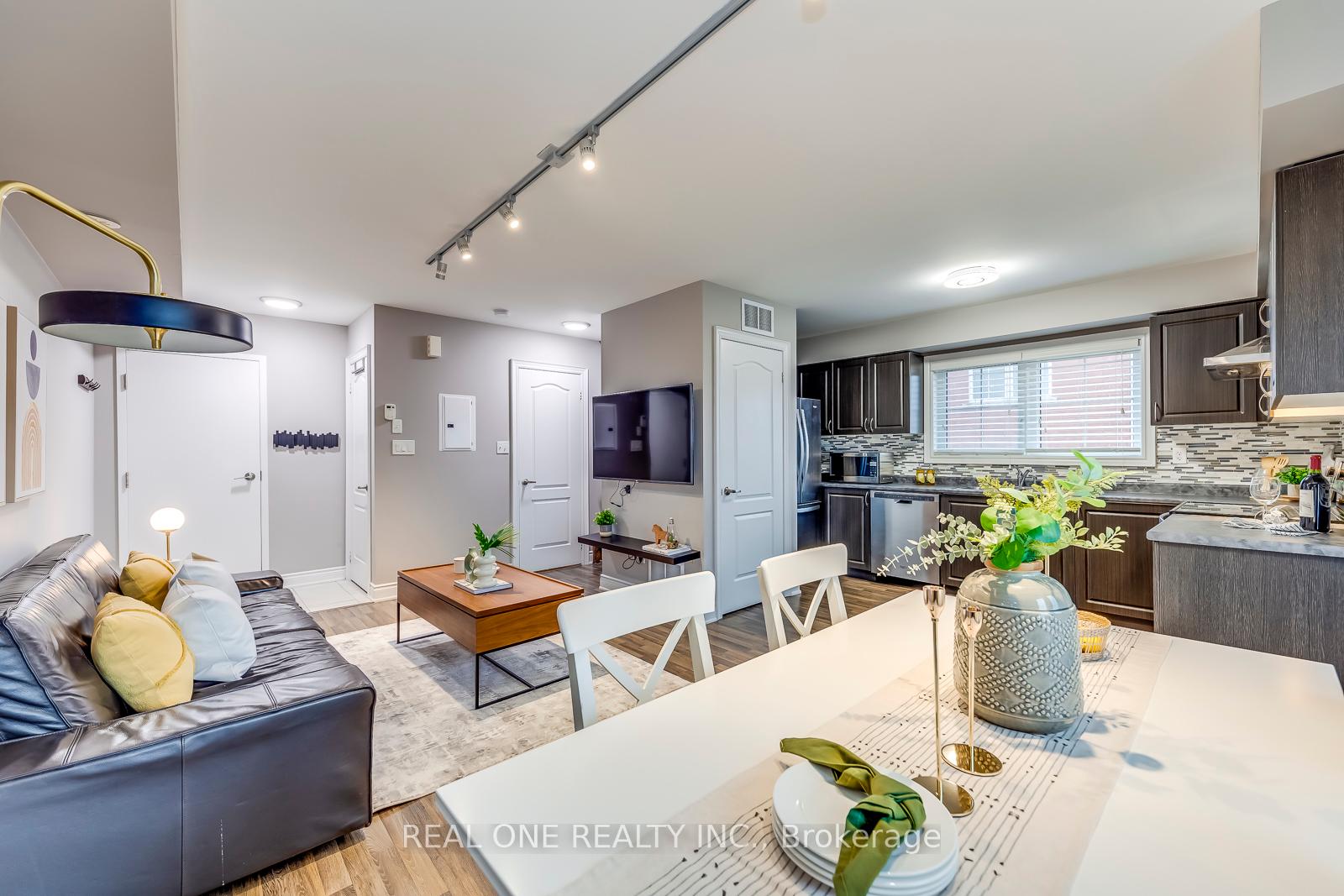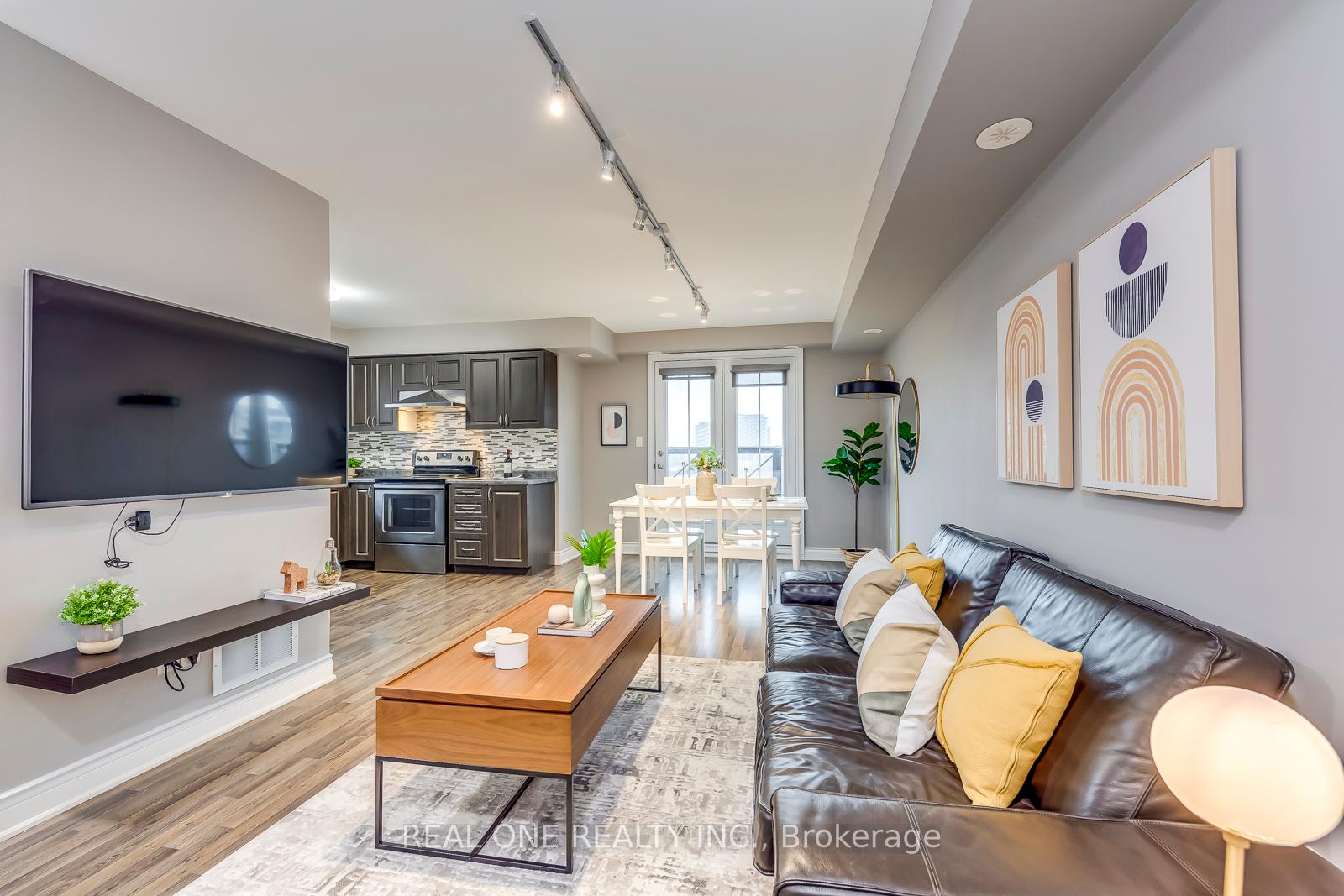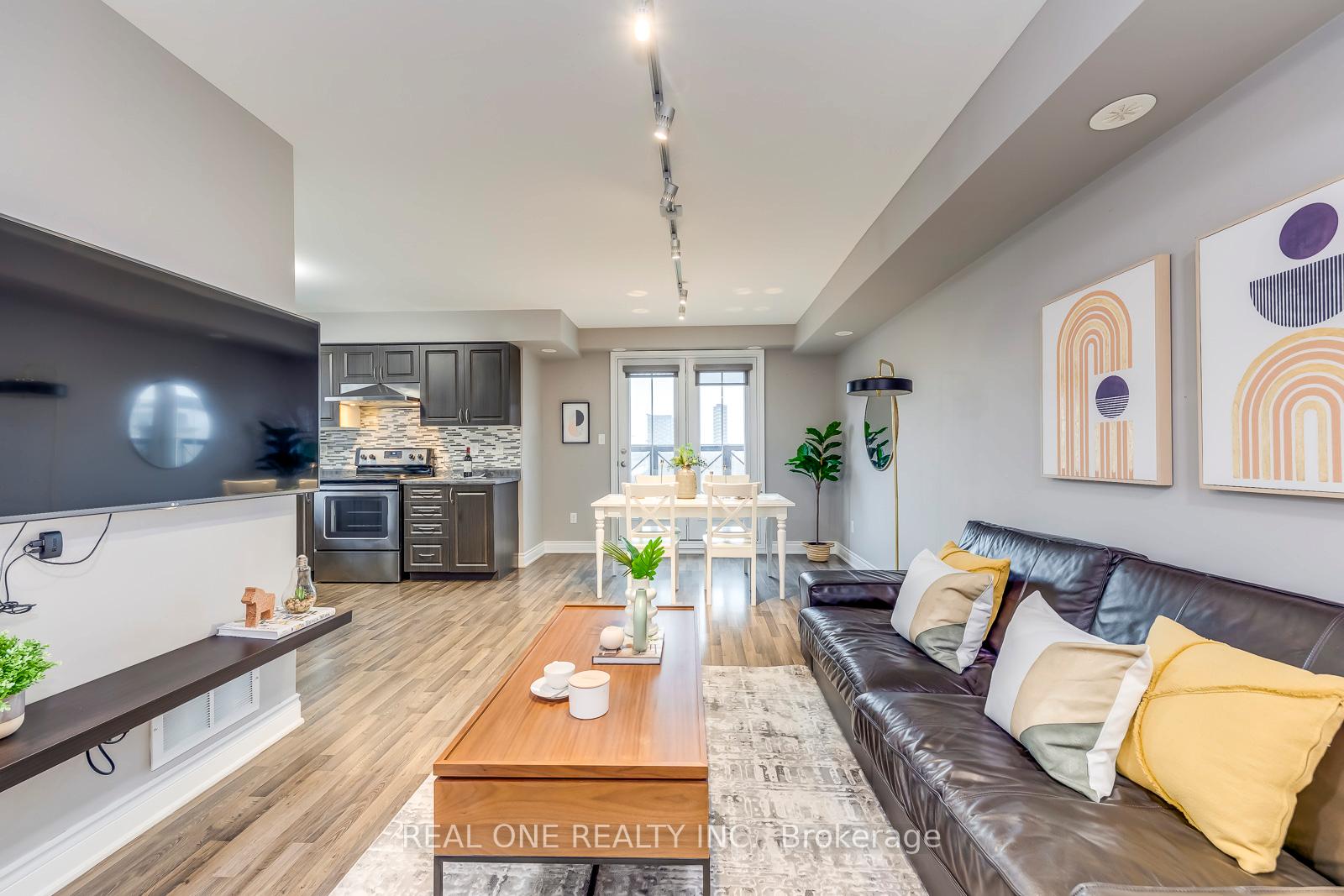
Menu



Login Required
Real estate boards require you to create an account to view sold listing.
to see all the details .
2 bed
2 bath
2parking
sqft *
Sold
List Price:
$599,900
Sold Price:
$730,000
Sold in Mar 2024
Ready to go see it?
Looking to sell your property?
Get A Free Home EvaluationListing History
Loading price history...
Description
5 Elite Picks! Here Are 5 Reasons to Make This Home Your Own: 1. Impressive Corner Unit Boasting Extra Windows Allowing Loads of Natural Light into the Home. 2. Spacious Kitchen Featuring Classy Mosaic Tile Backsplash, Ample Cabinet/Counter Space & Stainless Steel Appliances. 2. Open Concept Dining Room & Living Room Area with Garden Door W/O to Open Balcony (Great for BBQ'ing!). 3. 2 Bedrooms, 4pc Main Bath & Ensuite Laundry Closet on Upper Level. 4. Convenient Owned Storage Locker & TWO Underground Parking Spaces Included! 5. Convenient Location in Oakville Uptown Core Just Steps from Memorial Park (with Ponds, Playground, Basketball Court & More!), and within Walking Distance to Shopping, Restaurants & Many More Amenities! All This & More! 2pc Powder Room on Main Level. Just a Few Minutes' Drive to Hospital, Sports Complex, Sheridan College, Oakville Place, Highway Access & More! No Carpet. 1,019 Sq.Ft. of Living Space in This Wonderful Waterlilies Complex by Fernbrook Homes.
Extras
Laminate Flooring in Bdrms '20, Washer & Dryer '22Details
| Area | Halton |
| Family Room | No |
| Heat Type | Forced Air |
| A/C | Central Air |
| Garage | Underground |
| Neighbourhood | 1015 - RO River Oaks |
| Heating | Yes |
| Heating Source | Gas |
| Sewers | |
| Laundry Level | |
| Pool Features | |
| Exposure | East |
Rooms
| Room | Dimensions | Features |
|---|---|---|
| Bedroom 2 (Second) | 3.4 X 2.49 m |
|
| Primary Bedroom (Second) | 3.66 X 3.25 m |
|
| Living Room (Main) | 5.94 X 3.2 m |
|
| Dining Room (Main) | 5.94 X 3.2 m |
|
| Kitchen (Main) | 4.11 X 2.59 m |
|
Broker: REAL ONE REALTY INC.MLS®#: W8144320
Population
Gender
male
female
45%
55%
Family Status
Marital Status
Age Distibution
Dominant Language
Immigration Status
Socio-Economic
Employment
Highest Level of Education
Households
Structural Details
Total # of Occupied Private Dwellings930
Dominant Year BuiltNaN
Ownership
Owned
Rented
48%
52%
Age of Home (Years)
Structural Type