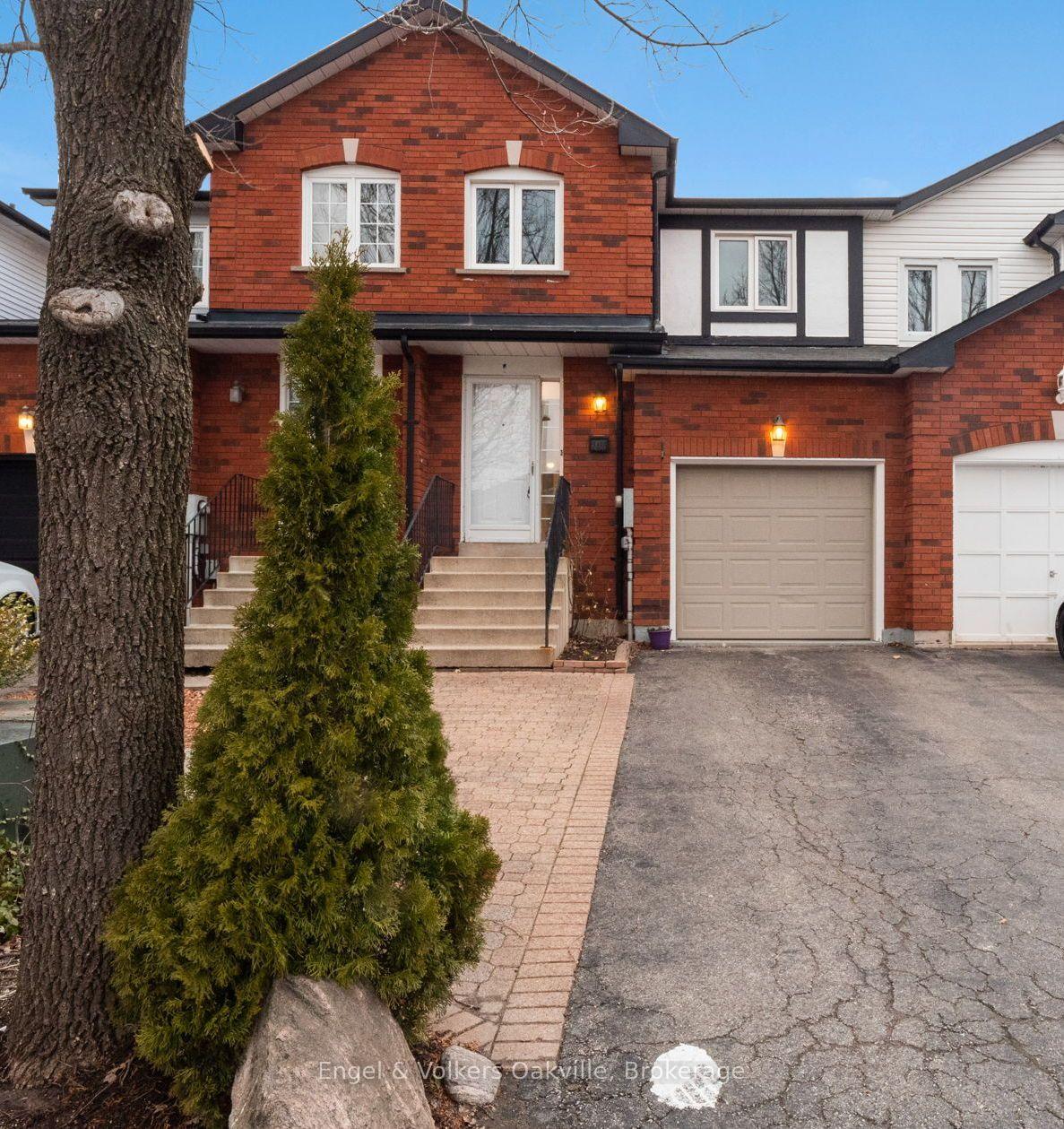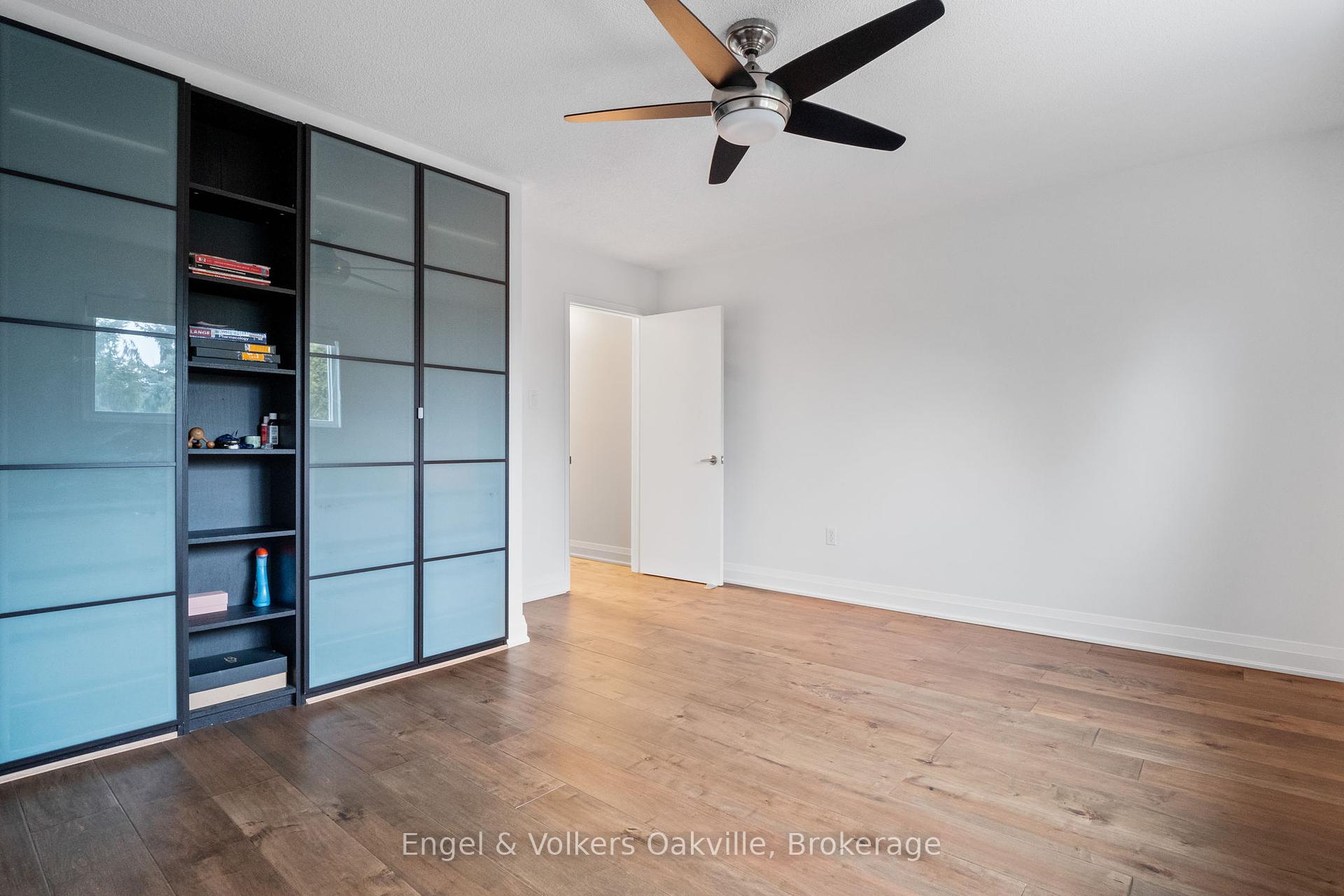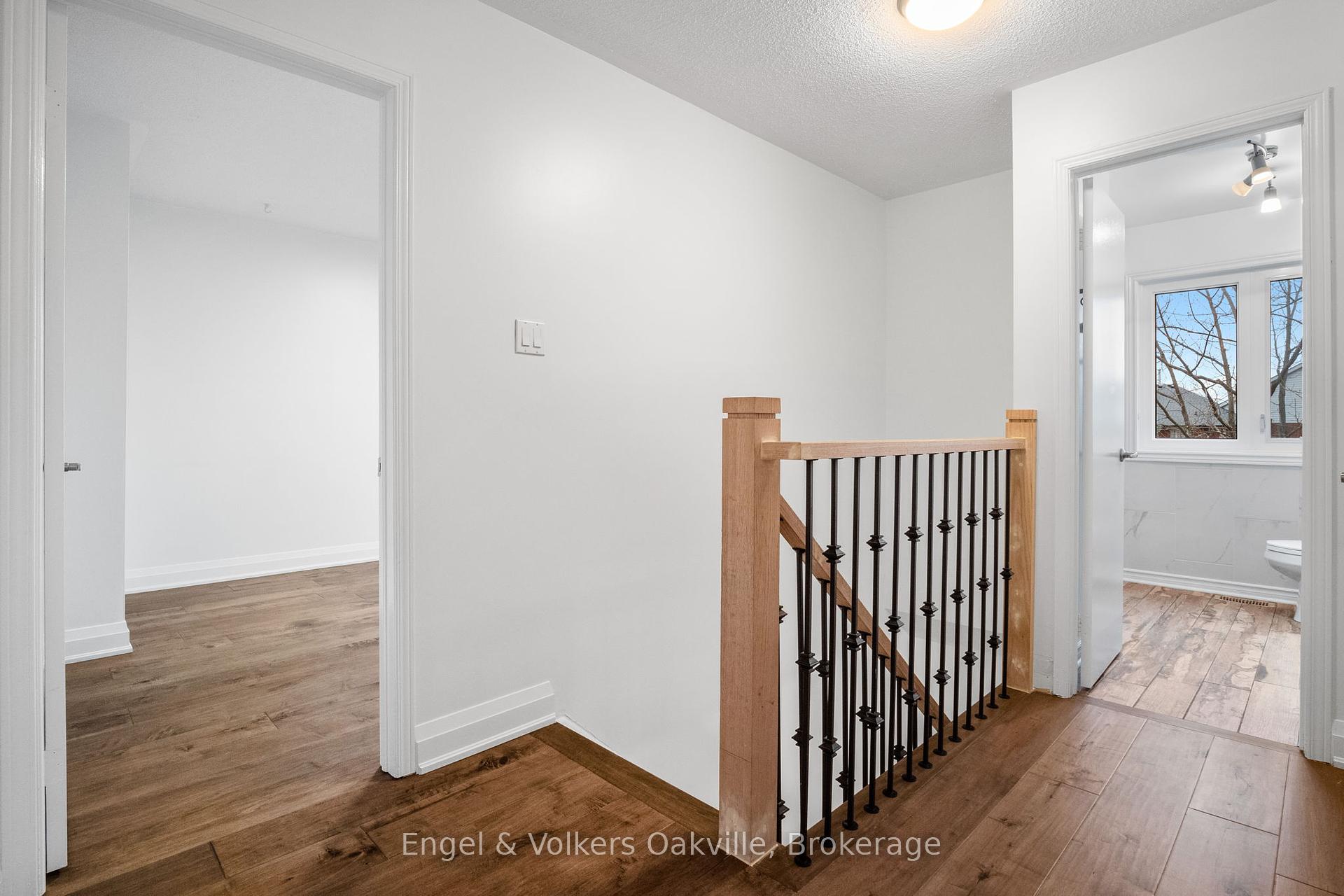
Menu
2455 STEFI Trail, Oakville, ON L6H 5Y3



Login Required
Create an account or to view all Images.
3 bed
3 bath
3parking
sqft *
NewJust Listed
List Price:
$3,700
Listed on Jul 2025
Ready to go see it?
Looking to sell your property?
Get A Free Home EvaluationListing History
Loading price history...
Description
Welcome to 2455 Stefi Trail. Located on one of the most desirable streets in the River Oaks Community, backing onto a beautiful treelined trail with an abundance of private backyard space. Open-concept main floor with new engineered hardwood, renovated bathroom, granite countertops, brand new fridge, and walkout to a large private deck. The backyard is accessible to the park. 3 spacious bedrooms with bright windows. Primary bed overlooking the trail. Finished basement with bathroom and separate laundry room. Amazing family-friendly location close to plenty of well-renowned schools, community centres, parks and so much more!
Extras
Details
| Area | Halton |
| Family Room | Yes |
| Heat Type | Forced Air |
| A/C | Central Air |
| Garage | Attached |
| Neighbourhood | 1015 - RO River Oaks |
| Heating Source | Gas |
| Sewers | Sewer |
| Laundry Level | "In Basement" |
| Pool Features | None |
Rooms
| Room | Dimensions | Features |
|---|---|---|
| Recreation (Basement) | 4.29 X 4.14 m | |
| Bedroom (Second) | 2.72 X 3.23 m | |
| Bedroom (Second) | 3.81 X 3.1 m | |
| Bedroom (Second) | 4.04 X 4.42 m | |
| Kitchen (Main) | 3.4 X 4.29 m | |
| Other (Main) | 4.27 X 4.29 m |
Broker: Engel & Volkers OakvilleMLS®#: W12191462
Population
Gender
male
female
45%
55%
Family Status
Marital Status
Age Distibution
Dominant Language
Immigration Status
Socio-Economic
Employment
Highest Level of Education
Households
Structural Details
Total # of Occupied Private Dwellings930
Dominant Year BuiltNaN
Ownership
Owned
Rented
48%
52%
Age of Home (Years)
Structural Type