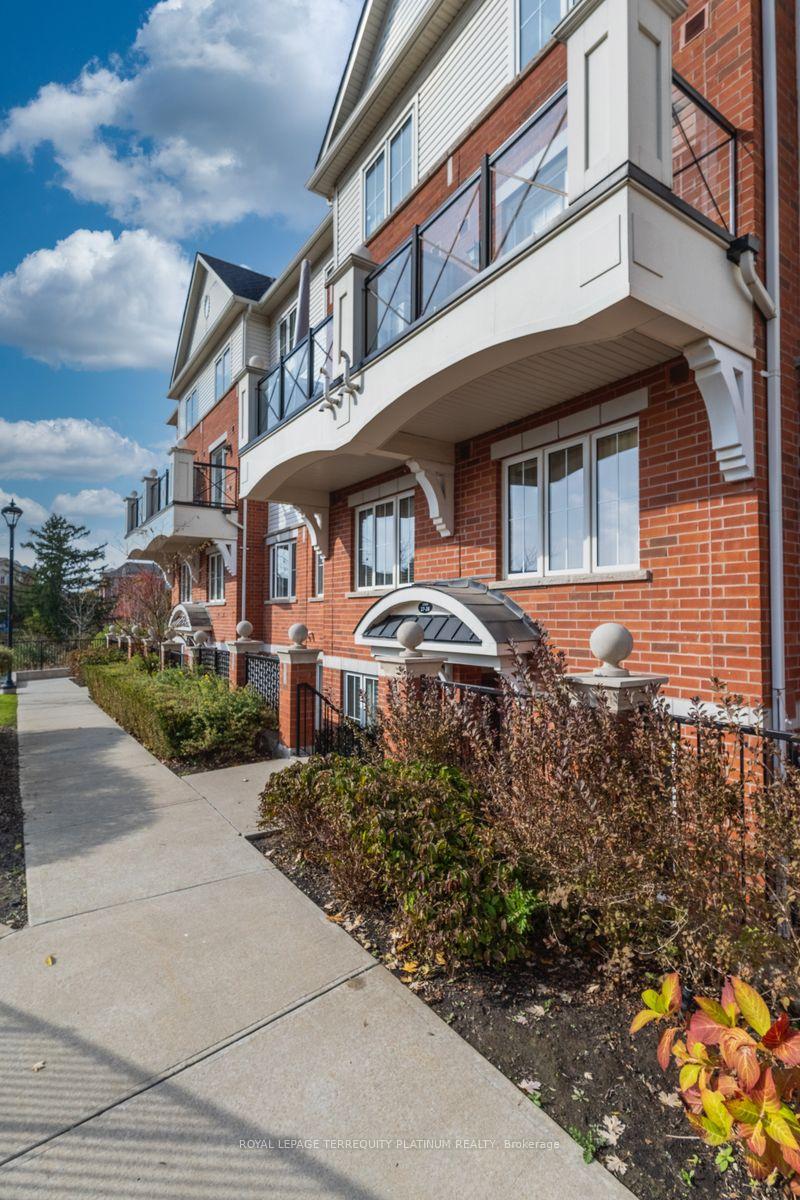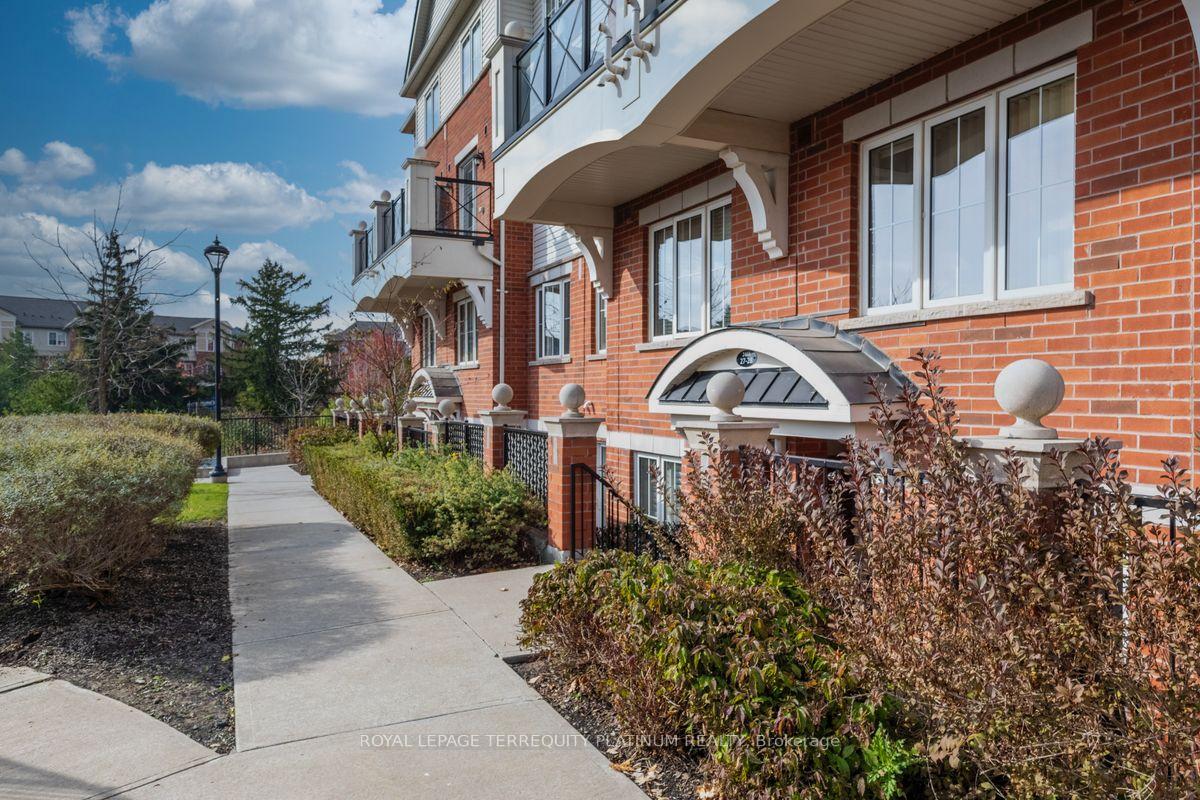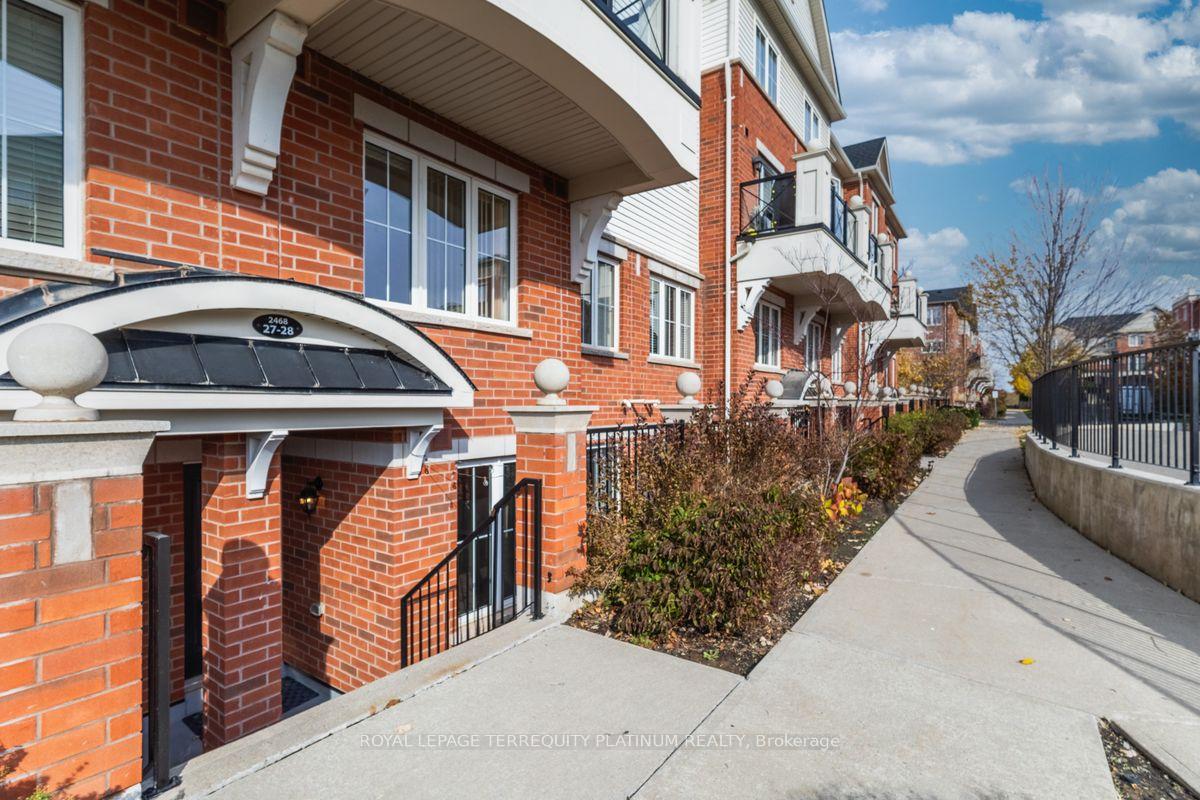
Menu



Login Required
Real estate boards require you to create an account to view sold listing.
to see all the details .
2 bed
2 bath
1parking
sqft *
Sold
List Price:
$637,000
Sold Price:
$620,000
Sold in Dec 2024
Ready to go see it?
Looking to sell your property?
Get A Free Home EvaluationListing History
Loading price history...
Description
Welcome to your dream home nestled in a high-demand area! This property boasts exceptional school ratings, making it ideal for families. The well maintained complex enjoys low maintenance fees that prioritizes its residents' needs. The South facing patio doors offer abundant natural light and easy access to outdoor spaces. Enjoy your private patio area on a nice summer's day. A brand new Air Conditioner has been installed to keep you nice and cool inside. The kitchen has been upgraded with brand new high end stainless steel appliances, perfect for culinary enthusiasts. Beautiful hardwood floors throughout the unit provide easy maintenance. Brand new Washer/Dryer located ensuite for your convenience. Just steps away from Oak Park, enjoy scenic views of the pond, a children's playground, dog park and community garden. Ideal for leisurely weekends and family fun. Walking distance to major stores and nearby highway access and Go Train. Don't miss this opportunity to own this fully renovated space. No corner has been left untouched. Freshly painted and ready to move in and enjoy.
Extras
Details
| Area | Halton |
| Family Room | No |
| Heat Type | Forced Air |
| A/C | Central Air |
| Garage | Underground |
| UFFI | No |
| Neighbourhood | 1015 - RO River Oaks |
| Heating Source | Gas |
| Sewers | |
| Laundry Level | Ensuite |
| Pool Features | |
| Exposure | South |
Rooms
| Room | Dimensions | Features |
|---|---|---|
| Powder Room (Main) | 0 X 0 m |
|
| Bathroom (Main) | 0 X 0 m |
|
| Bedroom 2 (Main) | 2.74 X 3.96 m |
|
| Primary Bedroom (Main) | 2.43 X 5.79 m |
|
| Kitchen (Main) | 3.04 X 3.04 m |
|
| Dining Room (Main) | 2.43 X 3.04 m |
|
| Living Room (Main) | 4.5 X 3.96 m |
|
Broker: ROYAL LEPAGE TERREQUITY PLATINUM REALTYMLS®#: W10276102
Population
Gender
male
female
45%
55%
Family Status
Marital Status
Age Distibution
Dominant Language
Immigration Status
Socio-Economic
Employment
Highest Level of Education
Households
Structural Details
Total # of Occupied Private Dwellings930
Dominant Year BuiltNaN
Ownership
Owned
Rented
48%
52%
Age of Home (Years)
Structural Type