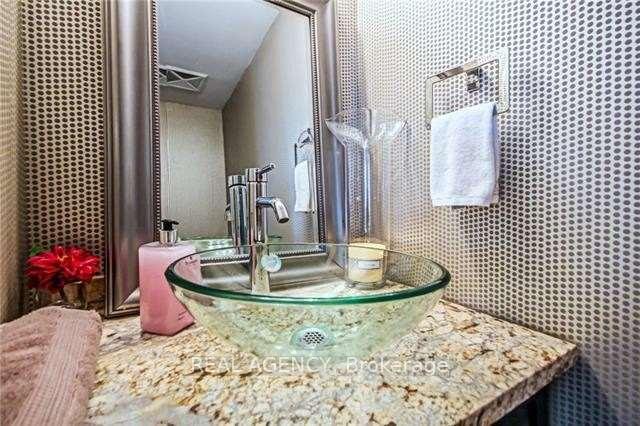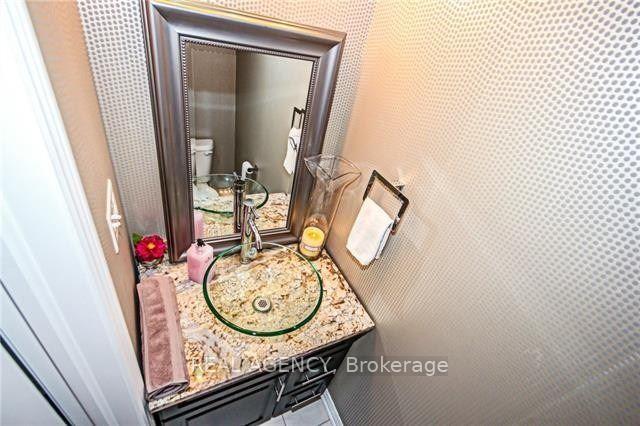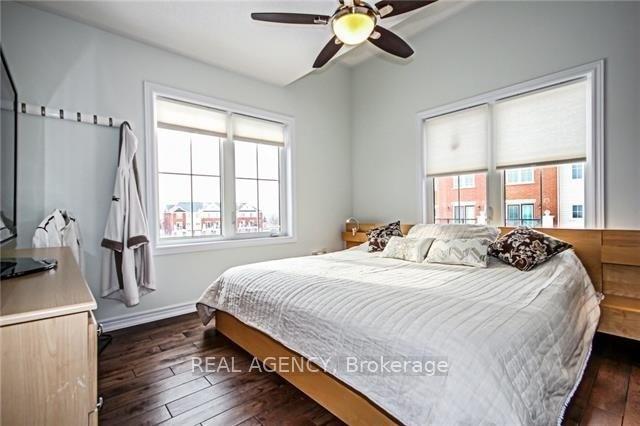
Menu
#2 - 2468 Post Road Road, Oakville, ON L6H 0J2



Login Required
Real estate boards require you to create an account to view sold listing.
to see all the details .
2 bed
2 bath
2parking
sqft *
Sold
List Price:
$648,800
Sold Price:
$648,800
Sold in Dec 2023
Ready to go see it?
Looking to sell your property?
Get A Free Home EvaluationListing History
Loading price history...
Description
Breathtaking Ravine Overlooking Stacked Townhouse! Gorgeous 2 Bedroom Unit With A Modern Open Concept In The Highly Sought After Neighbourhood Of River Oaks.2 Parking and 2 Lockers, Bright Living Space Leading To A Balcony While Providing A Perfect Ambiance With Electric Fireplace.Boasting Luxury Features Including Crown Moulding,Upgraded White Kitchen,High End S/S Appliances,Stunning Eat-In Area,Quartz Kitchn Countertop & In-Suite Laundry. Move In Ready! Great Location!
Extras
Custom Made,White High Gloss Liquor Cabinet, Wine Cabinet With Wine/Beverage Fridge,Electric FireplacesDetails
| Area | Halton |
| Family Room | No |
| Heat Type | Forced Air |
| A/C | Central Air |
| Garage | Underground |
| Neighbourhood | 1015 - RO River Oaks |
| Heating | Yes |
| Heating Source | Gas |
| Sewers | |
| Laundry Level | |
| Pool Features | |
| Exposure | South |
Rooms
| Room | Dimensions | Features |
|---|---|---|
| Bedroom 2 (Third) | 2.69 X 3.05 m |
|
| Primary Bedroom (Third) | 3.33 X 3.66 m |
|
| Kitchen (Second) | 2.74 X 2.68 m |
|
| Dining Room (Second) | 3.66 X 5.23 m |
|
| Living Room (Second) | 3.66 X 5.23 m |
|
Broker: REAL AGENCYMLS®#: W7320910
Population
Gender
male
female
45%
55%
Family Status
Marital Status
Age Distibution
Dominant Language
Immigration Status
Socio-Economic
Employment
Highest Level of Education
Households
Structural Details
Total # of Occupied Private Dwellings930
Dominant Year BuiltNaN
Ownership
Owned
Rented
48%
52%
Age of Home (Years)
Structural Type