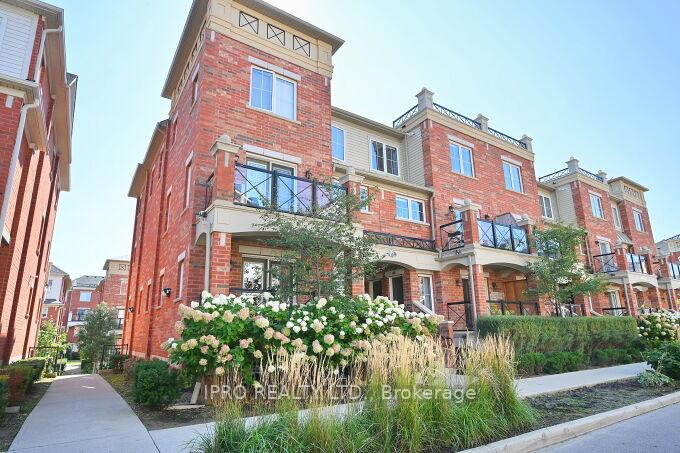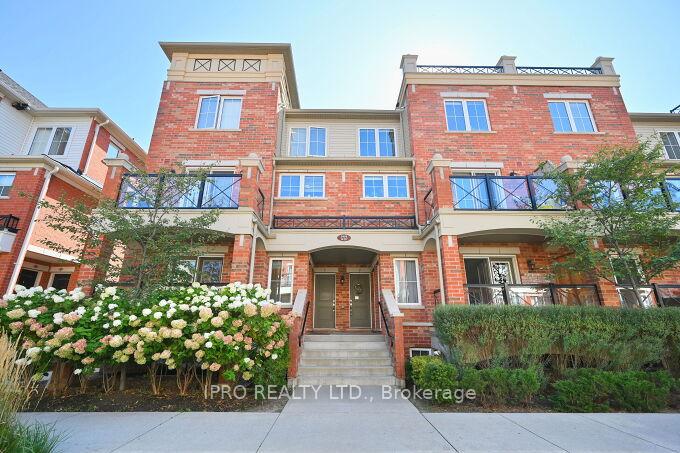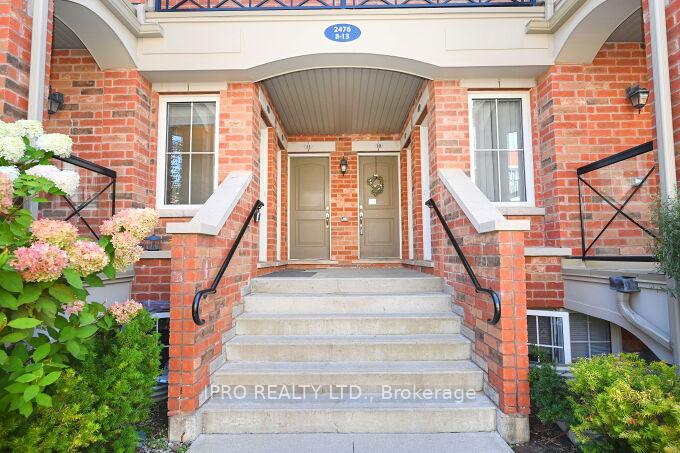
Menu



Login Required
Real estate boards require you to be signed in to access this property.
to see all the details .
2 bed
2 bath
1parking
sqft *
Terminated
List Price:
$689,900
Ready to go see it?
Looking to sell your property?
Get A Free Home EvaluationListing History
Loading price history...
Description
"Experience the epitome of modern living in this stunning 2-bedroom, 2-bathroom end unit at
Waterlilies Condo Town Homes in Oakville's thriving, high-demand neighborhood. Perfectly suited for
young couples or small families seeking the ultimate blend of style and functionality! Step inside
this sunlit haven, where an open-concept layout beckons you into a world of space and serenity. The
generously sized great room opens to a covered balcony, flooding the living space with natural
light. The heart of this home, the kitchen, is a masterpiece of contemporary design, featuring
stainless steel appliances, luxurious granite countertops, and under-cabinet valance lighting.
Retreat to your master suite, complete with a walk-in closet and a convenient 2-piece ensuite bath,
offering a private oasis within your own home. Beyond the beauty of this townhome, its location is
equally impressive. Nestled within a vibrant community, you'll find yourself within easy reach of
all amenities & shopping
Extras
Very close to desirable schools. It's not just a home; it's a lifestyle waiting to be embraced. Don't miss out on the opportunity to make this remarkable property yours. Your dream home awaits!"Details
| Area | Halton |
| Family Room | No |
| Heat Type | Forced Air |
| A/C | Central Air |
| Garage | Underground |
| Neighbourhood | 1015 - RO River Oaks |
| Heating | Yes |
| Heating Source | Gas |
| Sewers | |
| Laundry Level | |
| Pool Features | |
| Exposure | North |
Rooms
| Room | Dimensions | Features |
|---|---|---|
| Bathroom (Main) | 0 X 0 m | |
| Bathroom (Main) | 0 X 0 m | |
| Bedroom 2 (Main) | 3.51 X 2.64 m |
|
| Primary Bedroom (Main) | 4.27 X 3.05 m |
|
| Kitchen (Main) | 2.43 X 3.35 m |
|
| Great Room (Main) | 5.79 X 3.35 m |
|
Broker: IPRO REALTY LTD.MLS®#: W7201106
Population
Gender
male
female
45%
55%
Family Status
Marital Status
Age Distibution
Dominant Language
Immigration Status
Socio-Economic
Employment
Highest Level of Education
Households
Structural Details
Total # of Occupied Private Dwellings930
Dominant Year BuiltNaN
Ownership
Owned
Rented
48%
52%
Age of Home (Years)
Structural Type