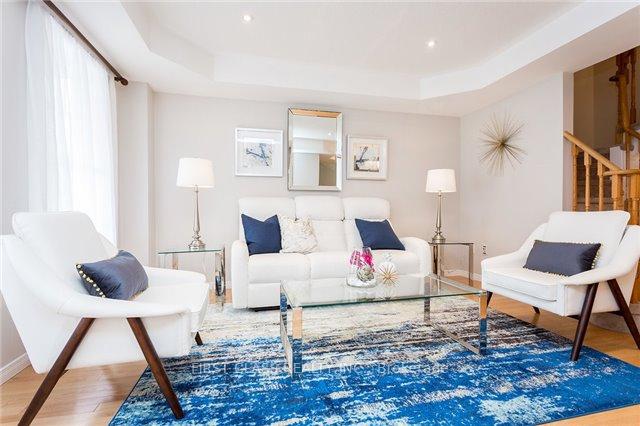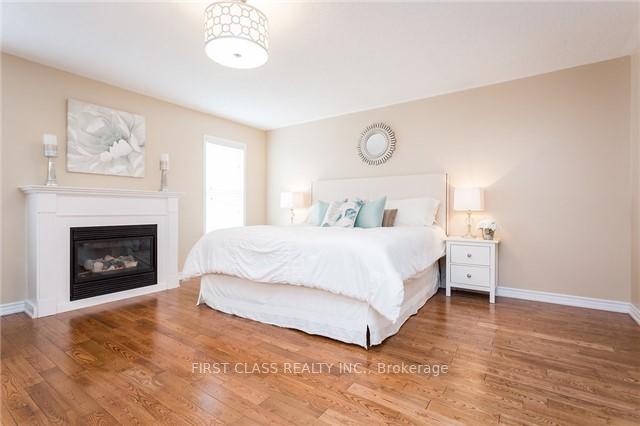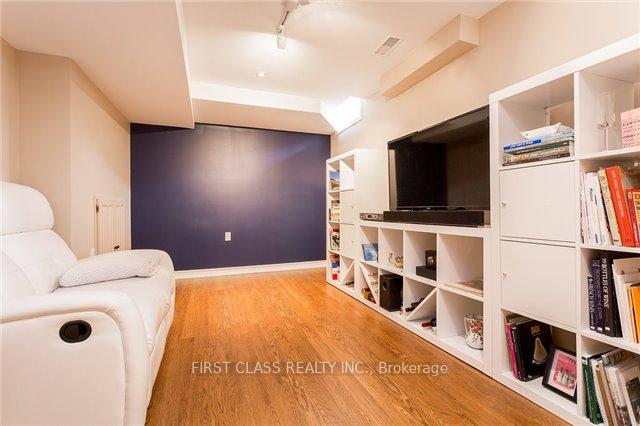
Menu



Login Required
Real estate boards require you to be signed in to access this property.
to see all the details .
4 bed
5 bath
2parking
sqft *
Expired
List Price:
$3,900
Ready to go see it?
Looking to sell your property?
Get A Free Home EvaluationListing History
Loading price history...
Description
Prime location in trendy Oak Park, right in the heart of the Uptown core! This charming three-story Norham semi features four bedrooms, including two master suites, and a welcoming front porch leading into a serene interior. Bright and spacious throughout, it boasts a large kitchen with quartz countertops, stainless steel appliances, a breakfast area, and a central island. The living and dining areas showcase gleaming hardwood floors and coffered ceilings. The third-floor master includes additional built-in closets, and the home also features a unique laundry room. Beautifully landscaped front and backyard.
Extras
Details
| Area | Halton |
| Family Room | No |
| Heat Type | Forced Air |
| A/C | Central Air |
| Water | Yes |
| Garage | Detached |
| UFFI | No |
| Neighbourhood | 1015 - RO River Oaks |
| Heating | Yes |
| Heating Source | Gas |
| Sewers | Sewer |
| Laundry Level | Ensuite |
| Pool Features | None |
Rooms
| Room | Dimensions | Features |
|---|---|---|
| Family Room (Basement) | 0 X 0 m |
|
| Den (Basement) | 0 X 0 m |
|
| Primary Bedroom (Third) | 5.28 X 4.72 m |
|
| Bedroom 4 (Second) | 4.01 X 2.44 m |
|
| Bedroom 3 (Second) | 3.66 X 2.62 m |
|
| Bedroom 2 (Second) | 4.27 X 3.35 m |
|
| Breakfast (Main) | 3.05 X 2.84 m |
|
| Kitchen (Main) | 4.67 X 2.29 m |
|
| Living Room (Main) | 4.27 X 3.66 m |
|
| Dining Room (Main) | 3.66 X 3.05 m |
|
Broker: FIRST CLASS REALTY INC.MLS®#: W12046784
Population
Gender
male
female
45%
55%
Family Status
Marital Status
Age Distibution
Dominant Language
Immigration Status
Socio-Economic
Employment
Highest Level of Education
Households
Structural Details
Total # of Occupied Private Dwellings930
Dominant Year BuiltNaN
Ownership
Owned
Rented
48%
52%
Age of Home (Years)
Structural Type