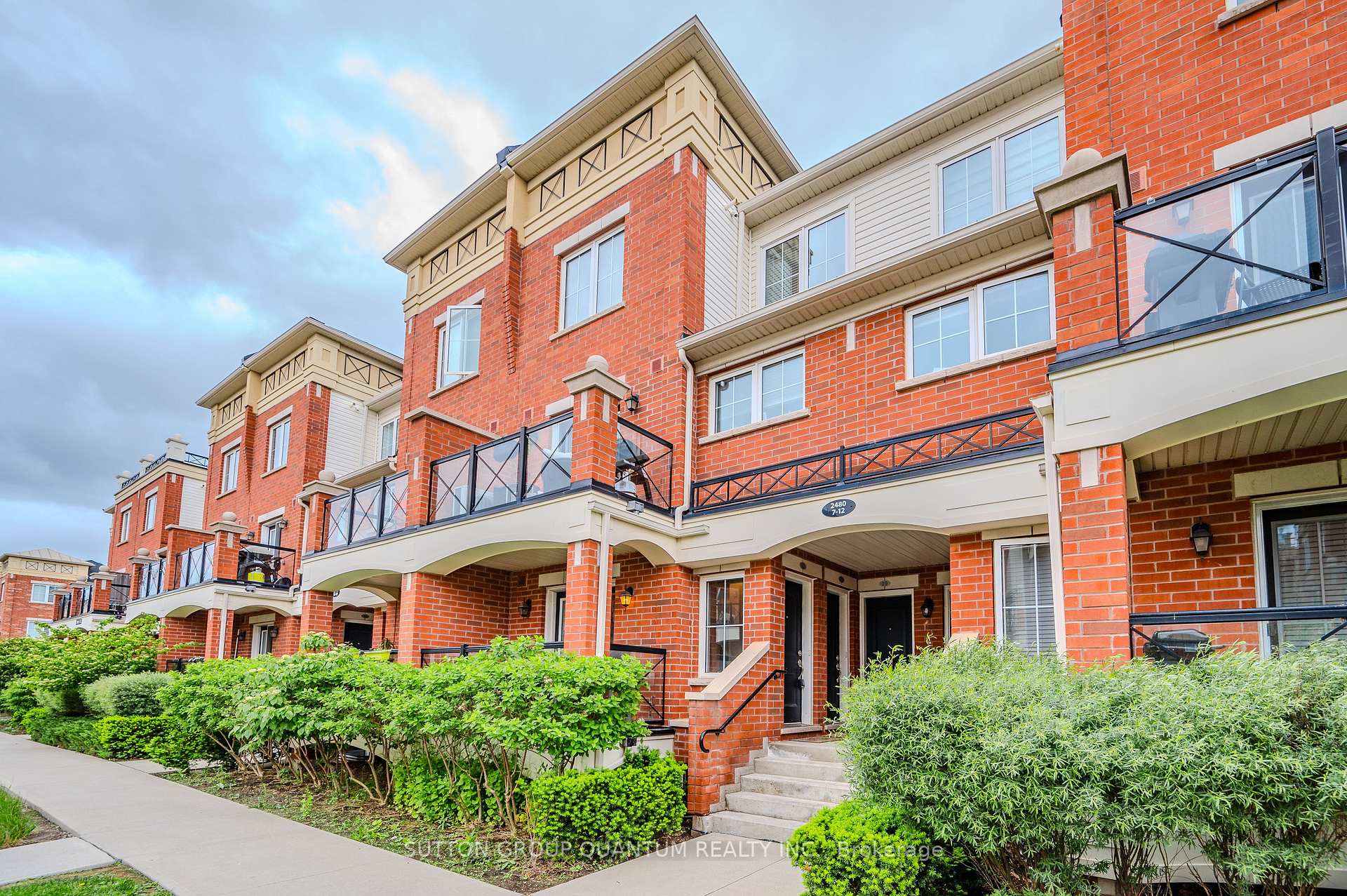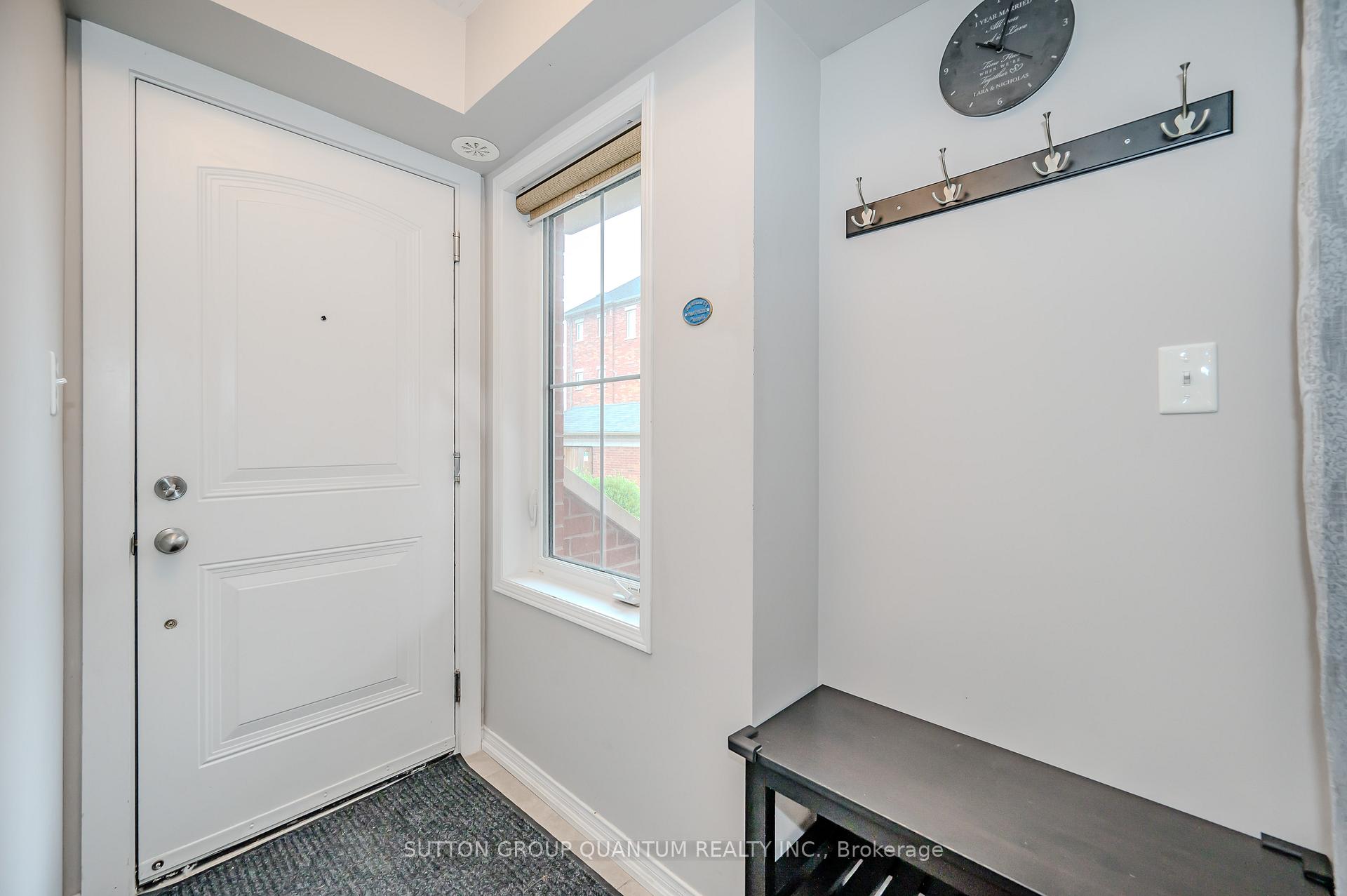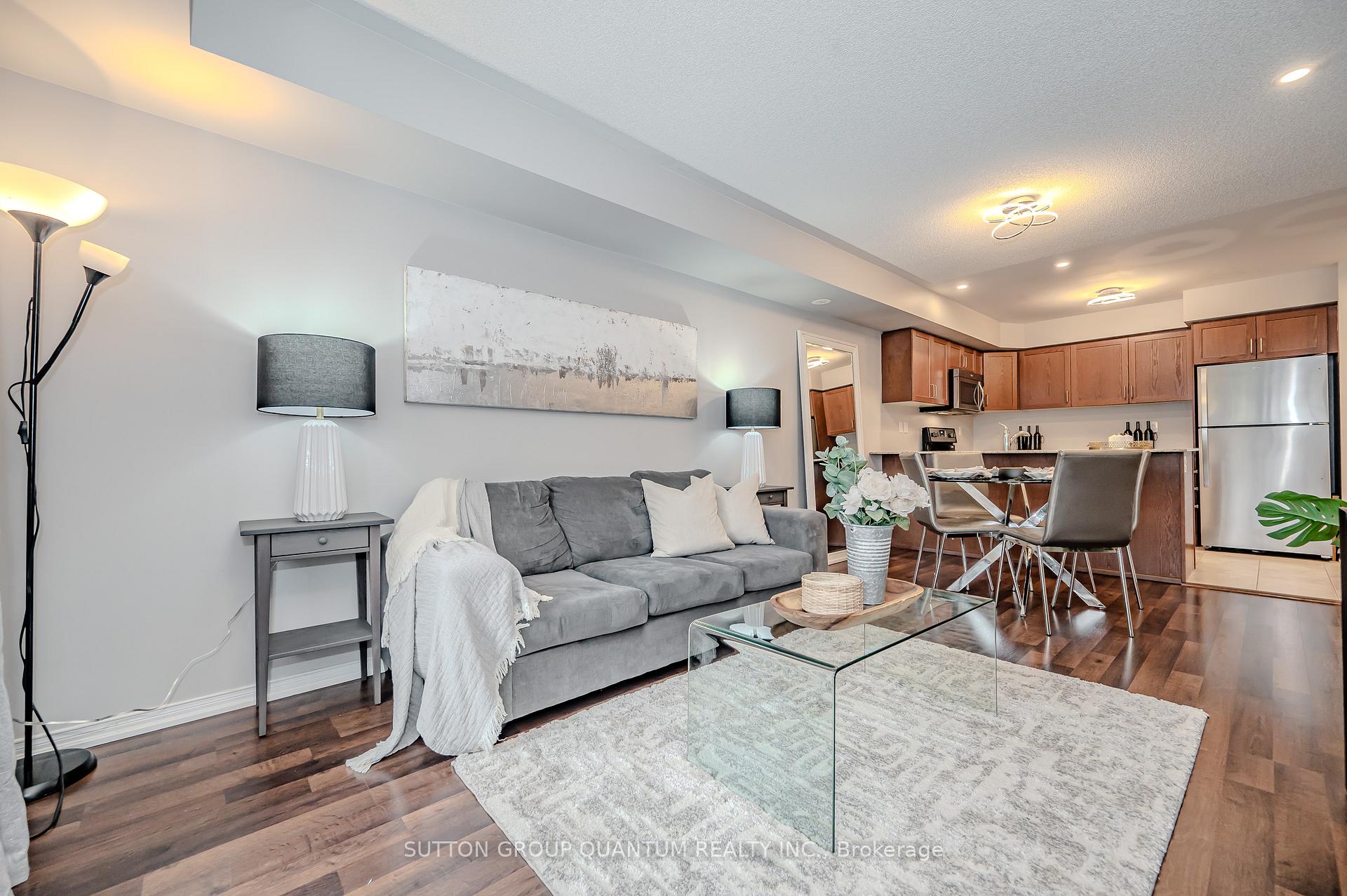
Menu



Login Required
Real estate boards require you to create an account to view sold listing.
to see all the details .
2 bed
2 bath
1parking
sqft *
Sold
List Price:
$669,777
Sold Price:
$660,000
Sold in Jun 2024
Ready to go see it?
Looking to sell your property?
Get A Free Home EvaluationListing History
Loading price history...
Description
TOP 7 REASONS TO BUY THIS HOME OVER OTHERS: 1) No pesky stairs in the home! You wont realize what a life-saver this is until you spend a month in a home with lots of stairs. 2) 100% move-in-ready! fresh paint tones, high quality wood cabinetry in the kitchen with quartz counters and s/s appliances, matching wood coloured flooring, and upgraded light fixtures throughout. 3) 100% above-ground Victoria model gets lots of light from front and back with sought after open-concept layout. 4) Low/great value condo fee; includes water and is only $340 monthly! Never pay for windows, roofs, lawn care or snow removal! 5) Amazing location! This unit is tucked away in a quiet part of the complex, but is still minutes walk from the major Walmart/superstore plaza of prestigious Oakville. 6) Large bedrooms; 126 x 9 ft is the size of the smaller bedroom, wow! 7) Underground parking is a god-send during the winter, throw out that car brush! Other key features include the locker for storage, and awesome private front balcony, great for relaxing and BBQing with direct natural gas hook up. Dont forget youre also mins walk from the River Oaks community centre, dog park, trails, shopping, restaurants and it doesnt get much safer than being right next to the main Halton Police Station! These above ground Victoria models dont come up often! Check out the virtual tour and floor plans at 2480post12.com/nb/
Extras
Details
| Area | Halton |
| Family Room | Yes |
| Heat Type | Forced Air |
| A/C | Central Air |
| Garage | Underground |
| Neighbourhood | 1015 - RO River Oaks |
| Heating Source | Gas |
| Sewers | |
| Laundry Level | Ensuite |
| Pool Features | |
| Exposure | South |
Rooms
| Room | Dimensions | Features |
|---|---|---|
| Primary Bedroom (Main) | 4.27 X 2.97 m | |
| Bedroom 2 (Main) | 3.81 X 2.64 m | |
| Living Room (Main) | 5.41 X 3.28 m | |
| Dining Room (Main) | 5.41 X 3.28 m | |
| Kitchen (Main) | 3.25 X 2.74 m |
Broker: SUTTON GROUP QUANTUM REALTY INC.MLS®#: W8389626
Population
Gender
male
female
45%
55%
Family Status
Marital Status
Age Distibution
Dominant Language
Immigration Status
Socio-Economic
Employment
Highest Level of Education
Households
Structural Details
Total # of Occupied Private Dwellings930
Dominant Year BuiltNaN
Ownership
Owned
Rented
48%
52%
Age of Home (Years)
Structural Type