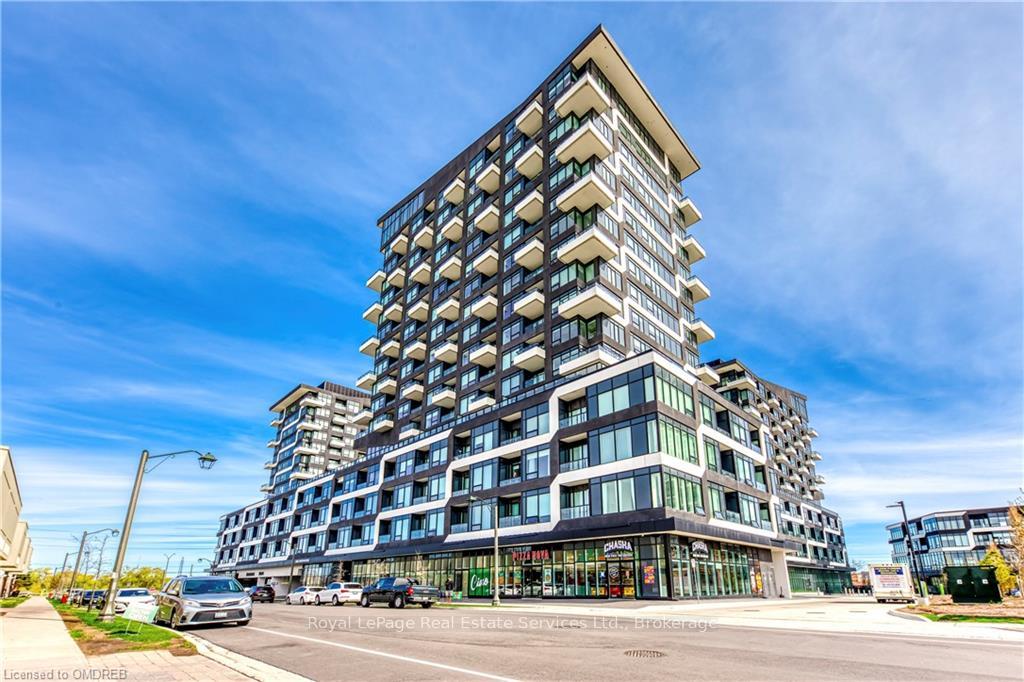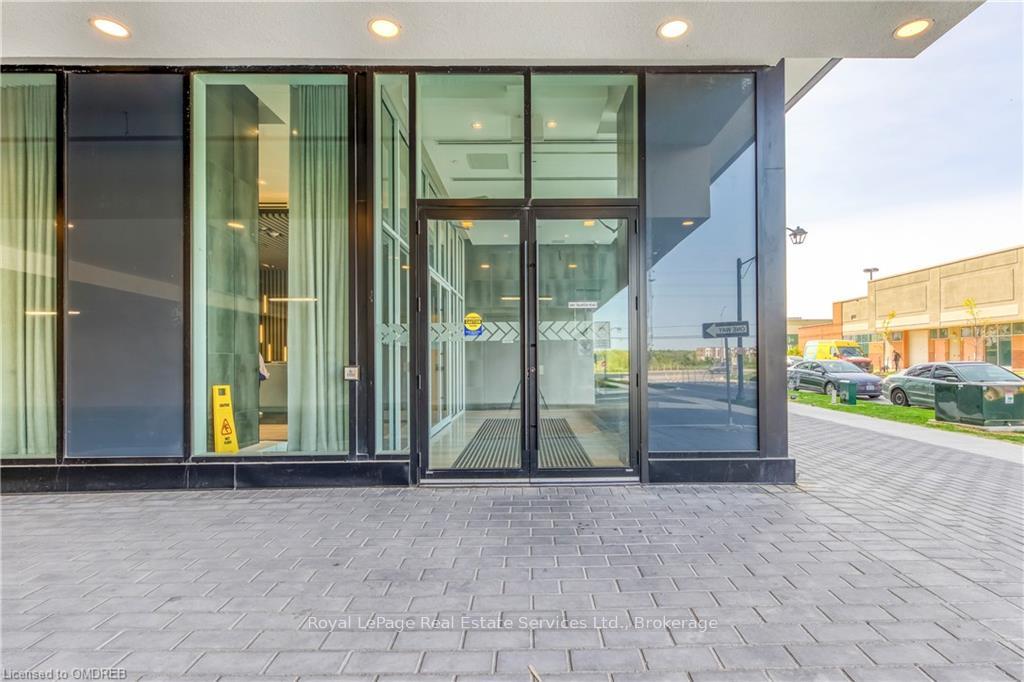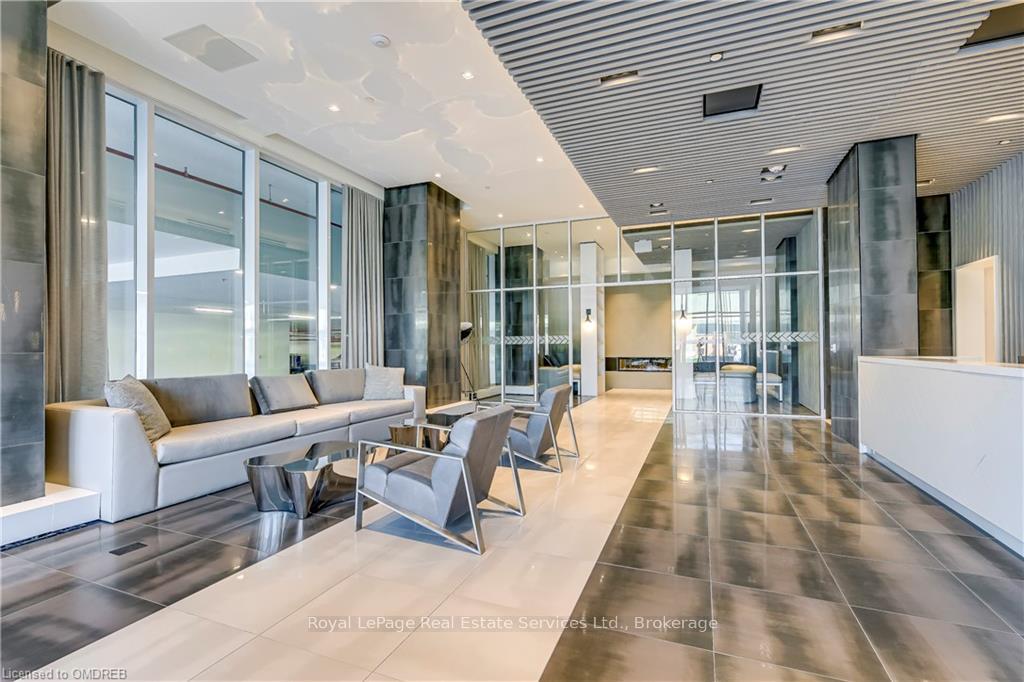
Menu



Login Required
Real estate boards require you to create an account to view sold listing.
to see all the details .
2 bed
2 bath
1parking
sqft *
Sold
List Price:
$699,000
Sold Price:
$755,000
Sold in May 2024
Ready to go see it?
Looking to sell your property?
Get A Free Home EvaluationListing History
Loading price history...
Description
Welcome To This Stunning 1 year old southeast corner unit In A Sought After uptown core Oakville Location. Highly Desirable Floor Plan 854 Sqft plus 117 outdoor living space, With 2 Split Bedrooms And 2 Bathrooms, 1 parking and 1 locker. Large windows and balcony, Open And Bright with unobstructed southeast Views. Lots of upgrades, Beautiful Kitchen With Granite Countertop. Backsplash And S/S Appliances. 24-Hour Concierge, Great amenities: the Chef's Table ,Wine Tasting space, ideal for entertaining guests in a high-end atmosphere. Utilize the state-of-the-art Fitness Centre, Pool and Pilates Room which overlook the garden and patio,the Zen Space, ping-pong room, theatre. Great Location! Steps to Walmart, Superstore, LCBO, Banks and other Shopping stores, Restaurants. Top Ranked schools. Close to Hwy 403/410 & Go Transit, 5 mins drive to Sheridan College, 20mins drive to UTM.
Extras
Details
| Area | Halton |
| Family Room | No |
| Heat Type | Forced Air |
| A/C | Central Air |
| Garage | None |
| Neighbourhood | 1015 - RO River Oaks |
| Heating Source | Gas |
| Sewers | |
| Laundry Level | Ensuite |
| Pool Features | None |
| Exposure | South |
Rooms
| Room | Dimensions | Features |
|---|---|---|
| Bathroom (Main) | 0 X 0 m | |
| Bathroom (Main) | 0 X 0 m | |
| Laundry (Main) | 0 X 0 m | |
| Bedroom (Main) | 2.92 X 3.56 m | |
| Primary Bedroom (Main) | 2.87 X 3.25 m | |
| Dining Room (Main) | 5.59 X 4.19 m | |
| Living Room (Main) | 5.59 X 4.19 m | |
| Kitchen (Main) | 2.36 X 4.29 m |
Broker: Royal LePage Real Estate Services Ltd., BrokerageMLS®#: W10449650
Population
Gender
male
female
45%
55%
Family Status
Marital Status
Age Distibution
Dominant Language
Immigration Status
Socio-Economic
Employment
Highest Level of Education
Households
Structural Details
Total # of Occupied Private Dwellings930
Dominant Year BuiltNaN
Ownership
Owned
Rented
48%
52%
Age of Home (Years)
Structural Type