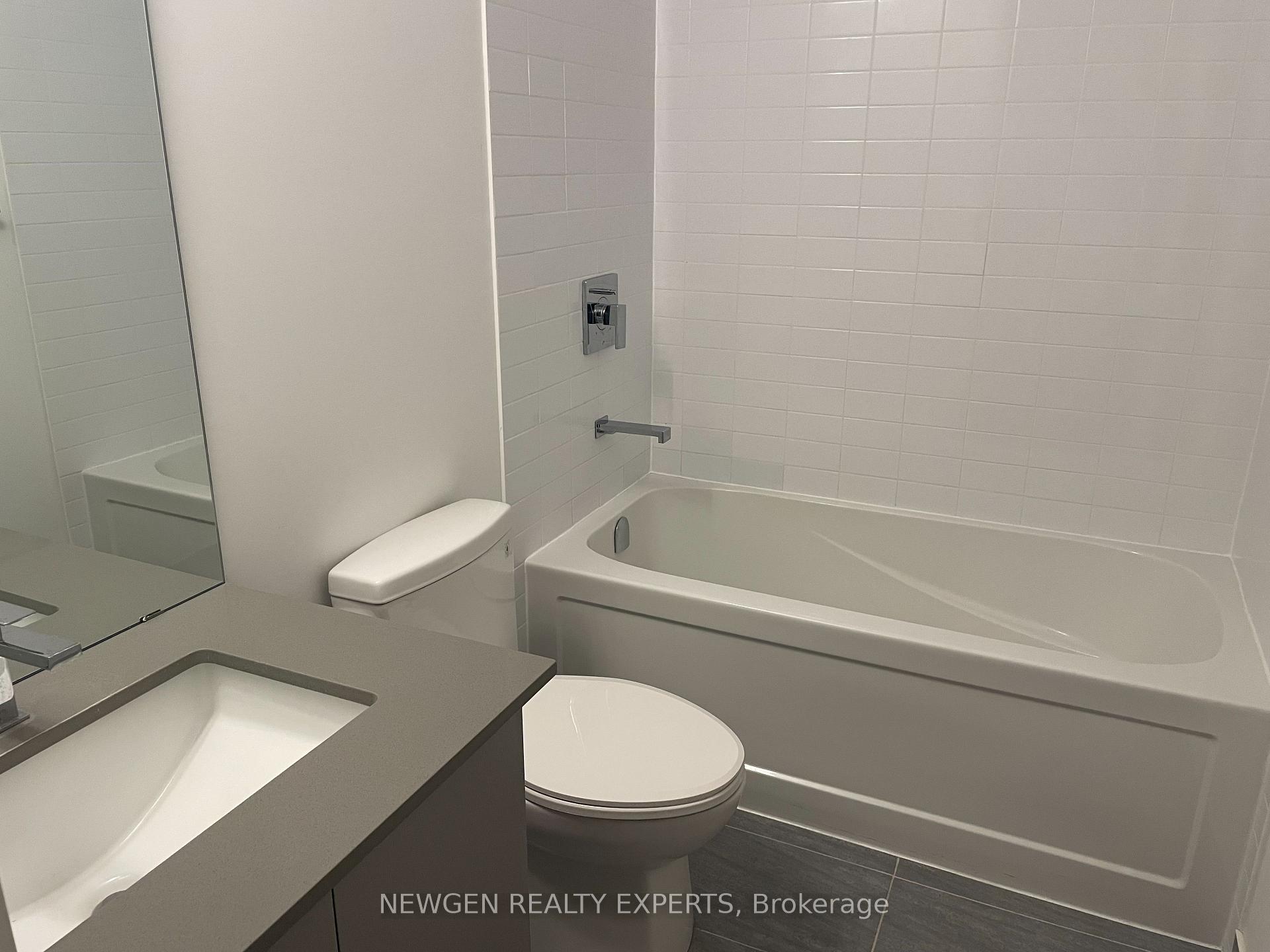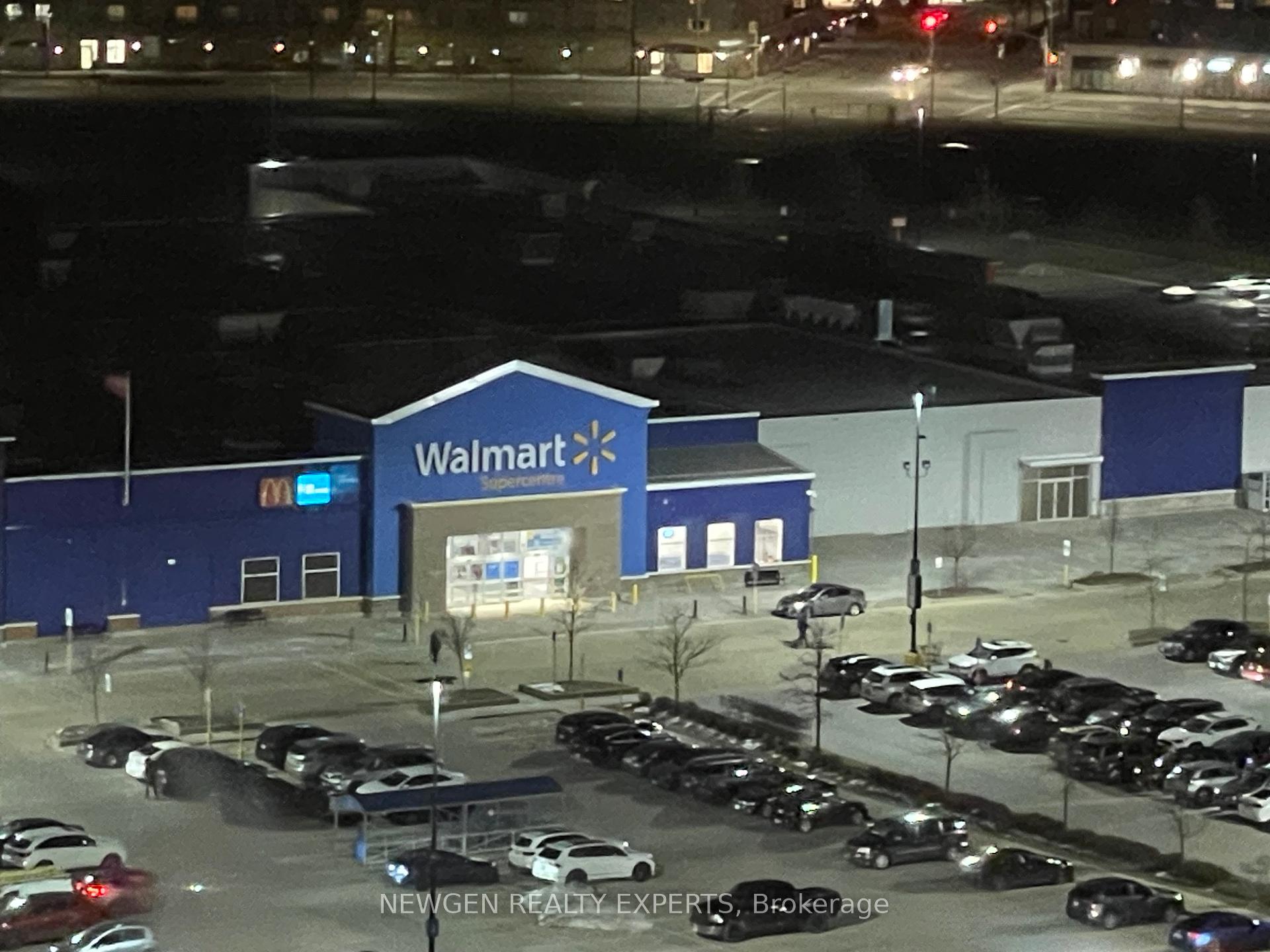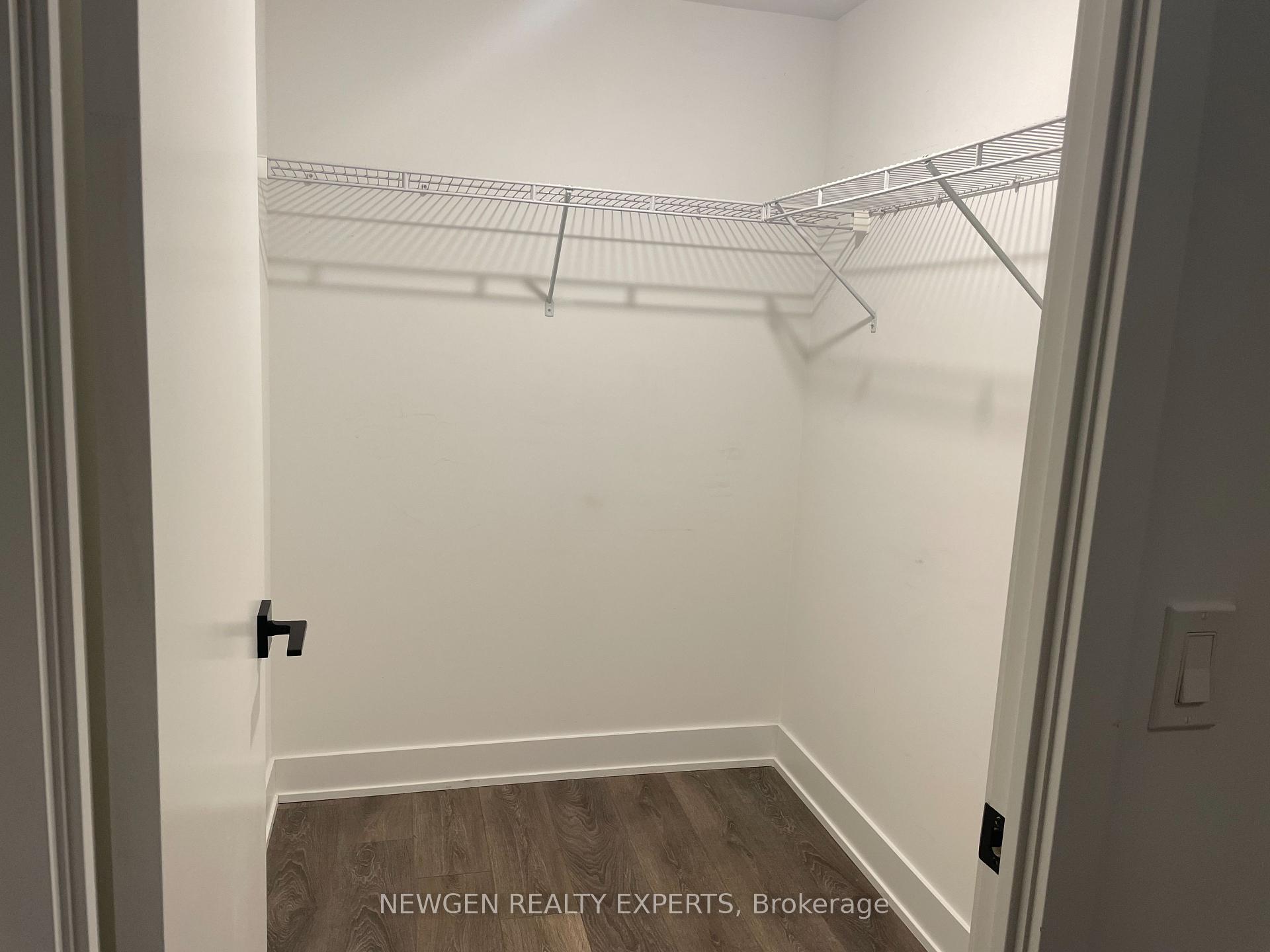
Menu
#1610 - 2481 Taunton Road, Oakville, ON L6H 0G3



Login Required
Real estate boards require you to be signed in to access this property.
to see all the details .
1 bed
1 bath
1parking
sqft *
Terminated
List Price:
$2,300
Ready to go see it?
Looking to sell your property?
Get A Free Home EvaluationListing History
Loading price history...
Description
Discover this bright and spacious 1-Bedroom, 1-Bathroom Condo offering 568 sq. ft. of well- designed living space. The unit comes with 1 PARKING and 1 LOCKER for your convenience.Enjoy a thoughtfully laid-out, open-concept floor plan that is filled with natural sunlight. The kitchen features built-in stainless steel appliances, seamlessly blending into the living and dining areas, perfect for modern living. The bedroom boasts a walk-in closet, providing ample storage.Located in a highly sought-after area, youll be just steps from all major amenities, Oakville Trafalgar Hospital, highways, and the GO Train.
Extras
Details
| Area | Halton |
| Family Room | No |
| Heat Type | Forced Air |
| A/C | Central Air |
| Garage | Underground |
| Neighbourhood | 1015 - RO River Oaks |
| Heating | Yes |
| Heating Source | Gas |
| Sewers | |
| Laundry Level | Ensuite |
| Pool Features | |
| Exposure | West |
Rooms
| Room | Dimensions | Features |
|---|---|---|
| Primary Bedroom (Main) | 0 X 0 m |
|
| Kitchen (Flat) | 0 X 0 m |
|
| Dining Room (Flat) | 0 X 0 m |
|
Broker: NEWGEN REALTY EXPERTSMLS®#: W11896597
Population
Gender
male
female
45%
55%
Family Status
Marital Status
Age Distibution
Dominant Language
Immigration Status
Socio-Economic
Employment
Highest Level of Education
Households
Structural Details
Total # of Occupied Private Dwellings930
Dominant Year BuiltNaN
Ownership
Owned
Rented
48%
52%
Age of Home (Years)
Structural Type