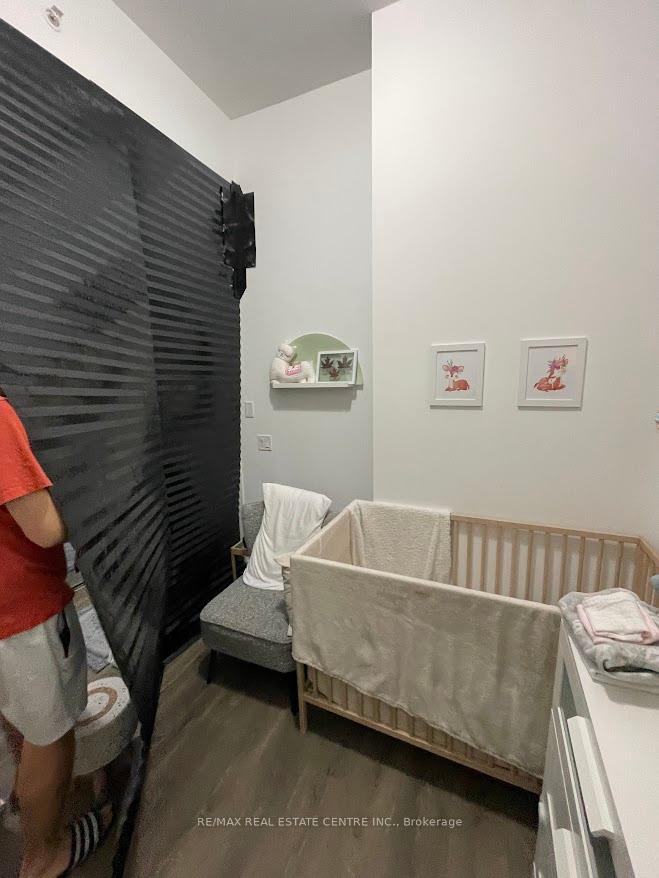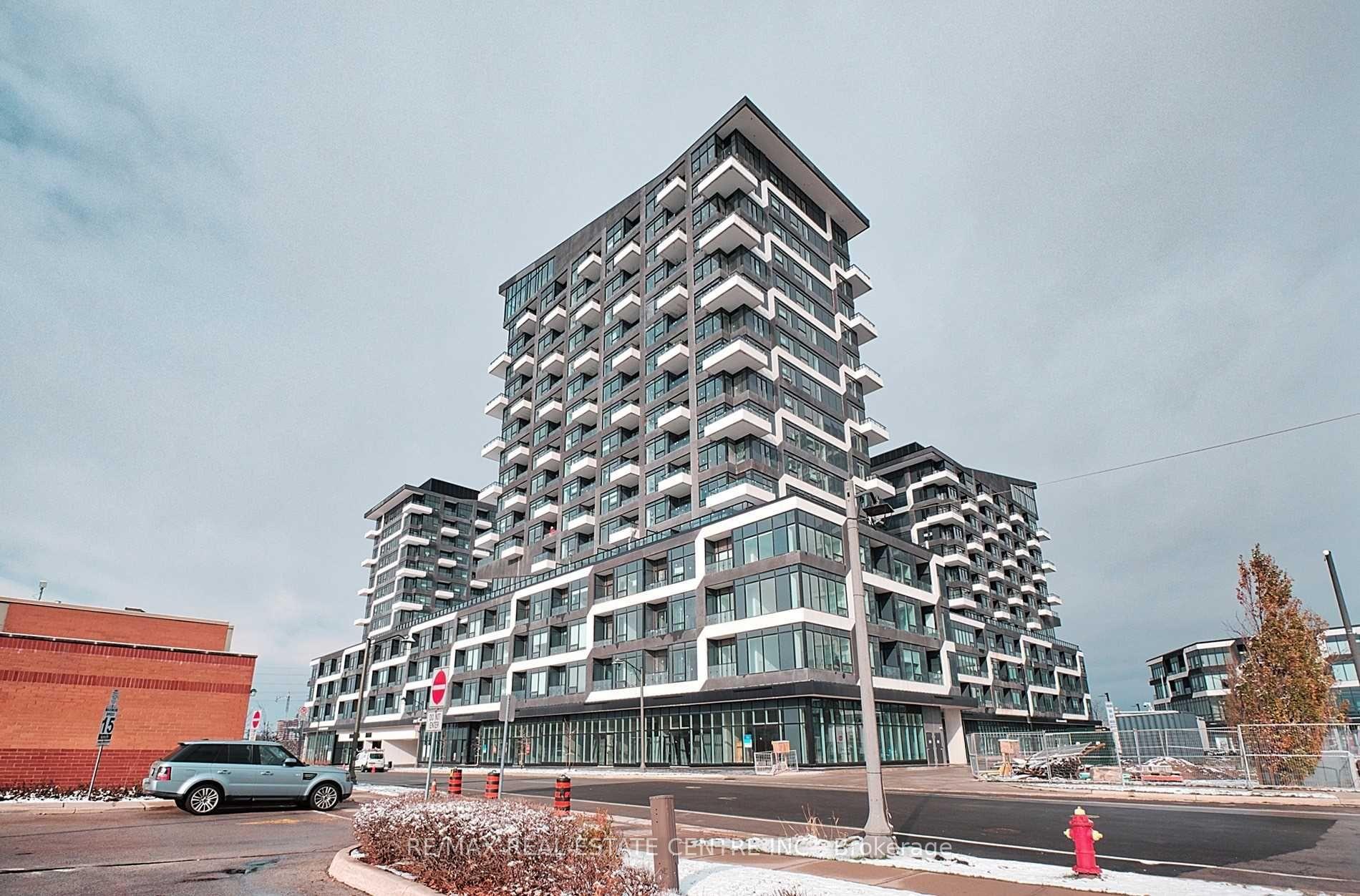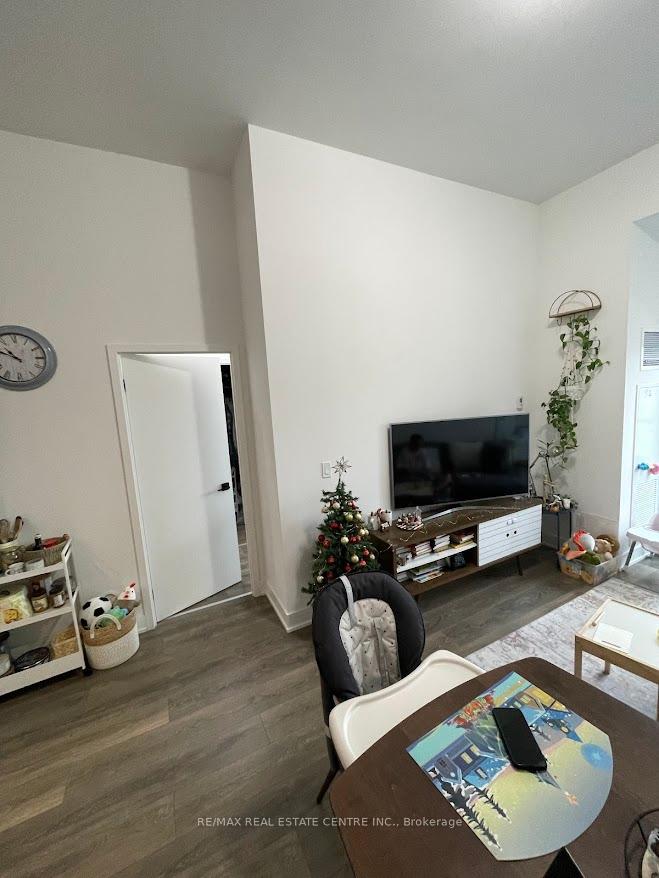
Menu
#309 - 2481 Taunton Road, Oakville, ON L6H 3R7



Login Required
Real estate boards require you to be signed in to access this property.
to see all the details .
2 bed
2 bath
1parking
sqft *
Leased
List Price:
$2,750
Leased Price:
$2,650
Ready to go see it?
Looking to sell your property?
Get A Free Home EvaluationListing History
Loading price history...
Description
Discover the unique charm of Oak & Co. T2 in this bright and spacious 1-bedroom + den suite with 2 bathrooms, including a 3-piece ensuite and walk-in closet in the primary bedroom. This modern unit features a large open-concept living/dining area, a stylish kitchen with quartz countertops, an upgraded island, stainless steel appliances, and a chic backsplash. Enjoy 9- foot ceilings, in-suite laundry, and a private balcony with stunning south-facing views of downtown Oakville and the lake. Located in Oakville's vibrant Uptown Core, steps from all amenities, Oakville Hospital, public transit, the GO Train, and major highways, this is the perfect blend of comfort, style, and convenience.
Extras
Details
| Area | Halton |
| Family Room | No |
| Heat Type | Forced Air |
| A/C | Central Air |
| Garage | Underground |
| Neighbourhood | 1015 - RO River Oaks |
| Heating Source | Gas |
| Sewers | |
| Laundry Level | "In-Suite Laundry" |
| Pool Features | |
| Exposure | West |
Rooms
| Room | Dimensions | Features |
|---|---|---|
| Laundry (Main) | 0 X 0 m | |
| Den (Main) | 0 X 0 m |
|
| Primary Bedroom (Main) | 0 X 0 m |
|
| Kitchen (Main) | 0 X 0 m |
|
| Dining Room (Main) | 0 X 0 m |
|
| Living Room (Main) | 0 X 0 m |
|
Broker: RE/MAX REAL ESTATE CENTRE INC.MLS®#: W11901833
Population
Gender
male
female
45%
55%
Family Status
Marital Status
Age Distibution
Dominant Language
Immigration Status
Socio-Economic
Employment
Highest Level of Education
Households
Structural Details
Total # of Occupied Private Dwellings930
Dominant Year BuiltNaN
Ownership
Owned
Rented
48%
52%
Age of Home (Years)
Structural Type