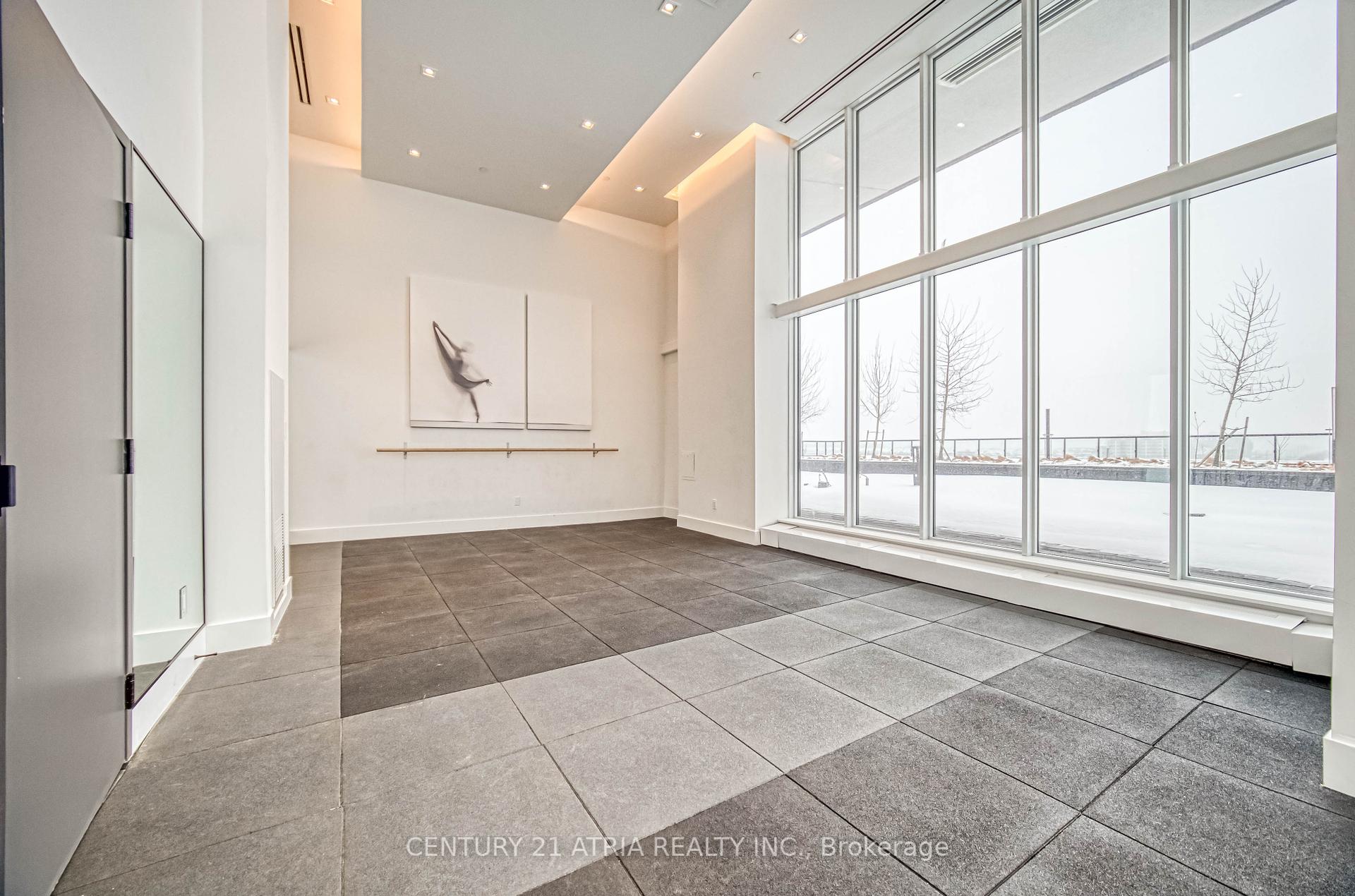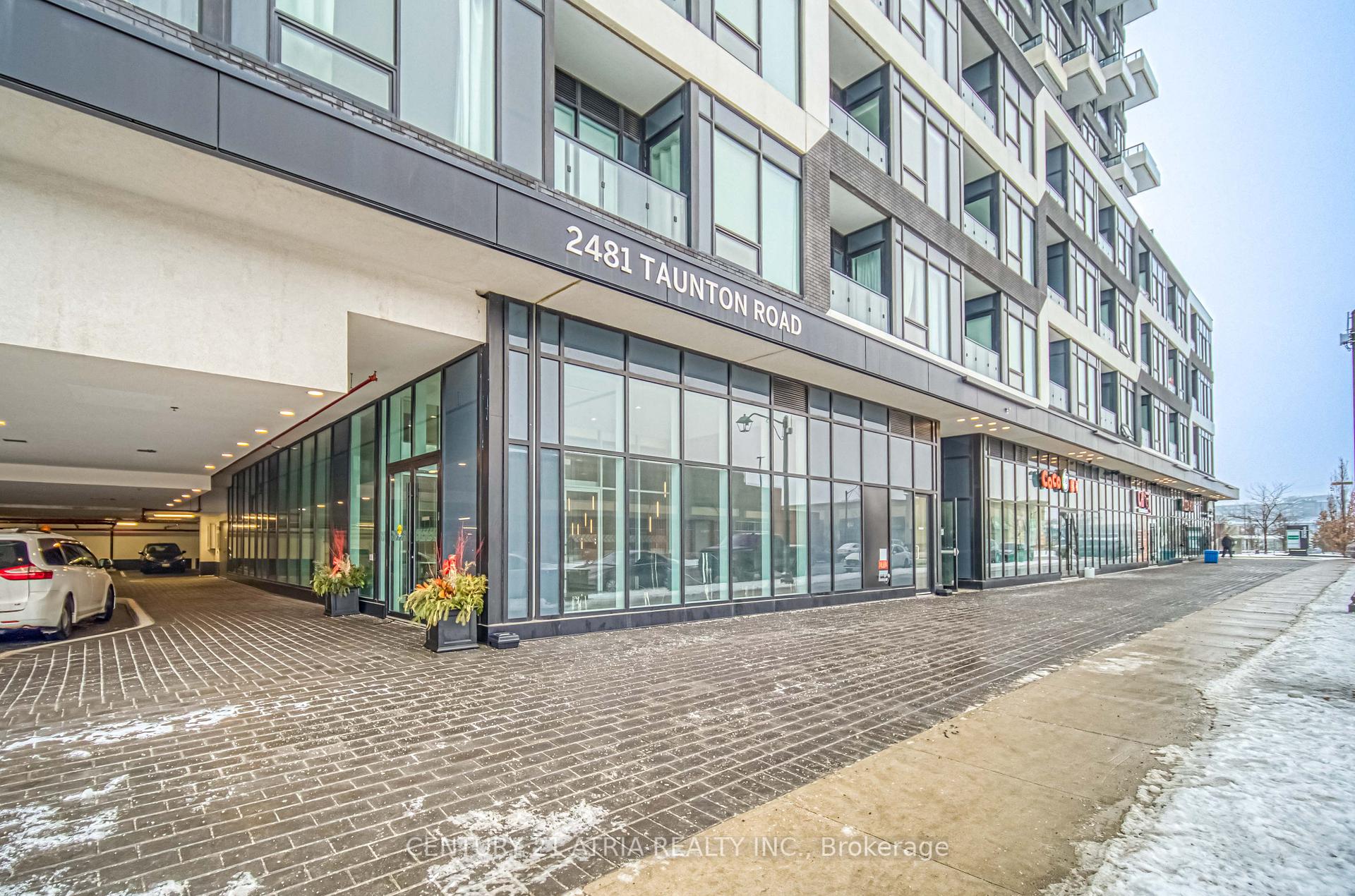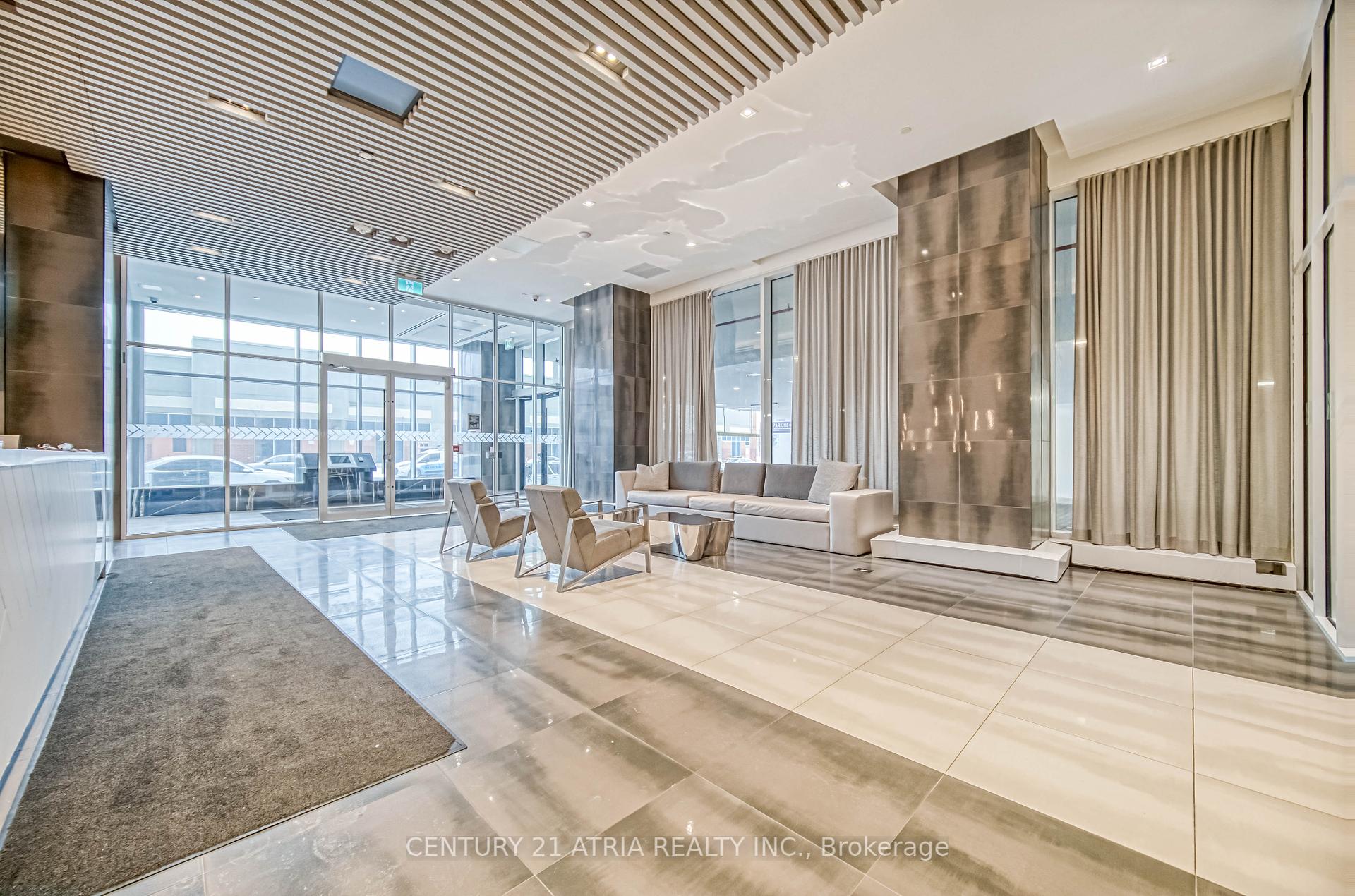
Menu
#1010 - 2481 Taunton Road, Oakville, ON L6H 3R7



Login Required
Real estate boards require you to create an account to view sold listing.
to see all the details .
1 bed
1 bath
1parking
sqft *
Sold
List Price:
$528,000
Sold Price:
$515,000
Sold in Feb 2025
Ready to go see it?
Looking to sell your property?
Get A Free Home EvaluationListing History
Loading price history...
Description
Welcome to this modern and luxurious condominium in the heart of Oakville! This stunning one- bedroom unit offers a spacious layout with a walk-in closet and large windows that flood the space with natural light. The contemporary kitchen is a chef's dream, featuring a beautiful quartz countertop and island, complemented by stainless steel appliances that are just one year old. The convenience of ensuite laundry adds to the effortless living experience. Step out onto the open balcony to enjoy fresh air. This residence provides access to resort-style amenities, including an outdoor swimming pool, state-of-the-art gym, yoga studio, kids' room, sauna, and a stylish party room. Additionally, the property comes with one of the best parking spots with no neighboring vehicles for added convenience. Situated just steps from essential amenities, you'll find a variety of restaurants, grocery stores, and scenic walking trails at your doorstep. The location offers excellent connectivity, being close to Sheridan College, Oakville Trafalgar Memorial Hospital, Uptown Core Terminal, HWY 407/403, and the Oakville GO Station, making commuting a breeze. Don't miss the opportunity to own this incredible condo in a prime Oakville location!
Extras
Details
| Area | Halton |
| Family Room | No |
| Heat Type | Forced Air |
| A/C | Central Air |
| Garage | Underground |
| Neighbourhood | 1015 - RO River Oaks |
| Heating Source | Gas |
| Sewers | |
| Laundry Level | Ensuite |
| Pool Features | |
| Exposure | West |
Rooms
| Room | Dimensions | Features |
|---|---|---|
| Primary Bedroom (Flat) | 3.1 X 3.1 m | |
| Living Room (Flat) | 3.7 X 3 m | |
| Dining Room (Flat) | 3.2 X 3.5 m |
|
| Kitchen (Flat) | 3.2 X 3.5 m |
|
Broker: CENTURY 21 ATRIA REALTY INC.MLS®#: W11955985
Population
Gender
male
female
45%
55%
Family Status
Marital Status
Age Distibution
Dominant Language
Immigration Status
Socio-Economic
Employment
Highest Level of Education
Households
Structural Details
Total # of Occupied Private Dwellings930
Dominant Year BuiltNaN
Ownership
Owned
Rented
48%
52%
Age of Home (Years)
Structural Type