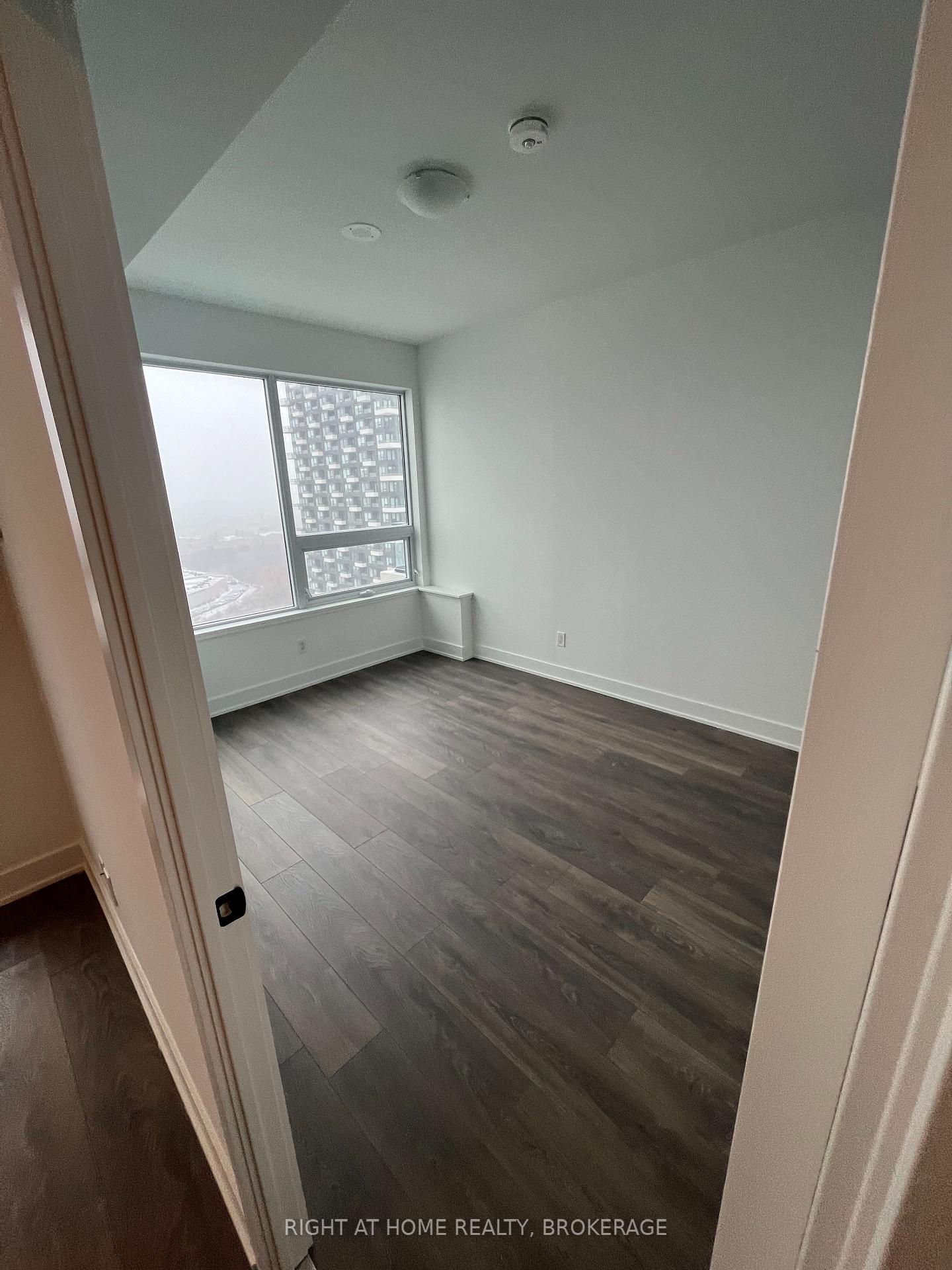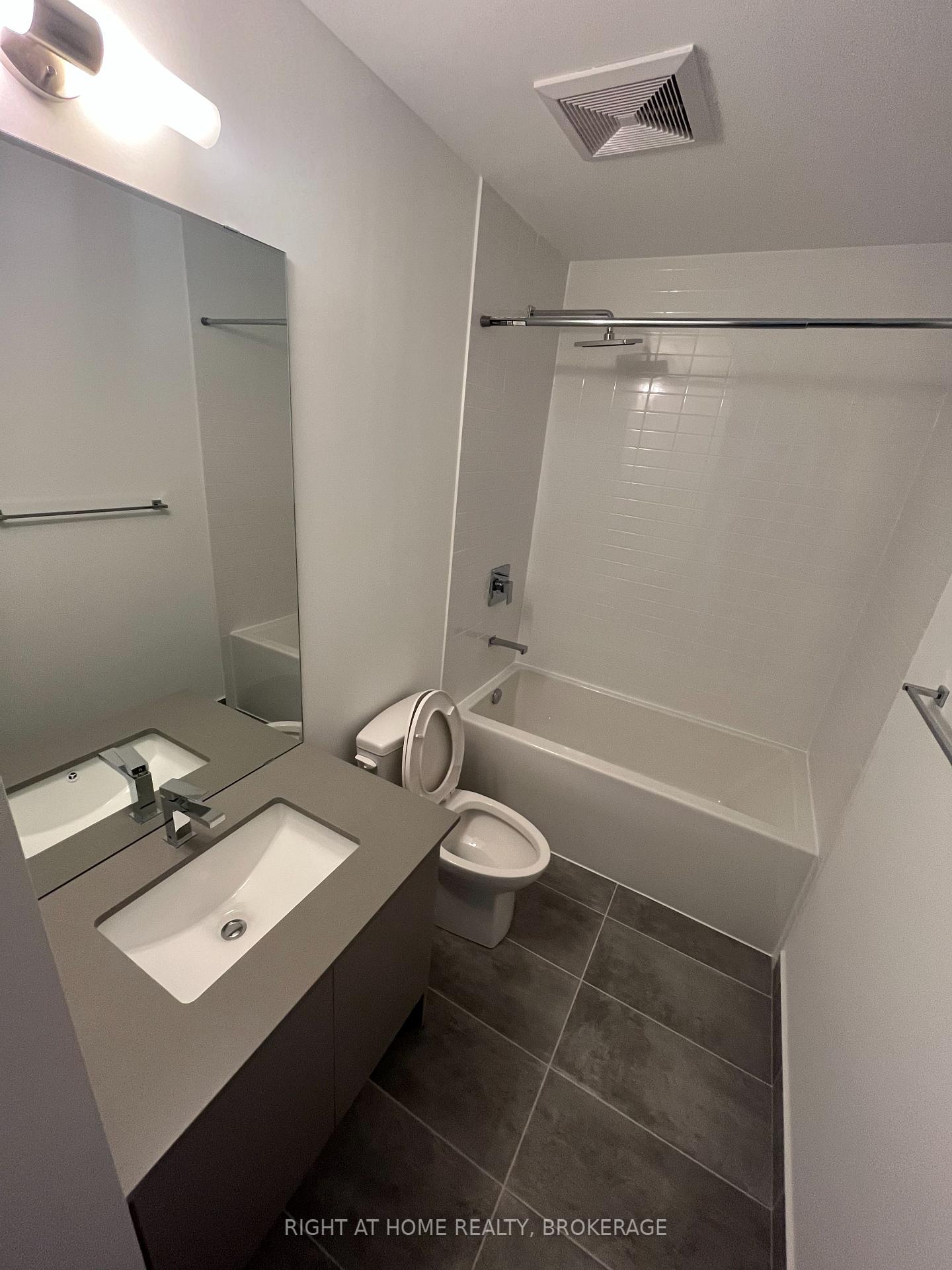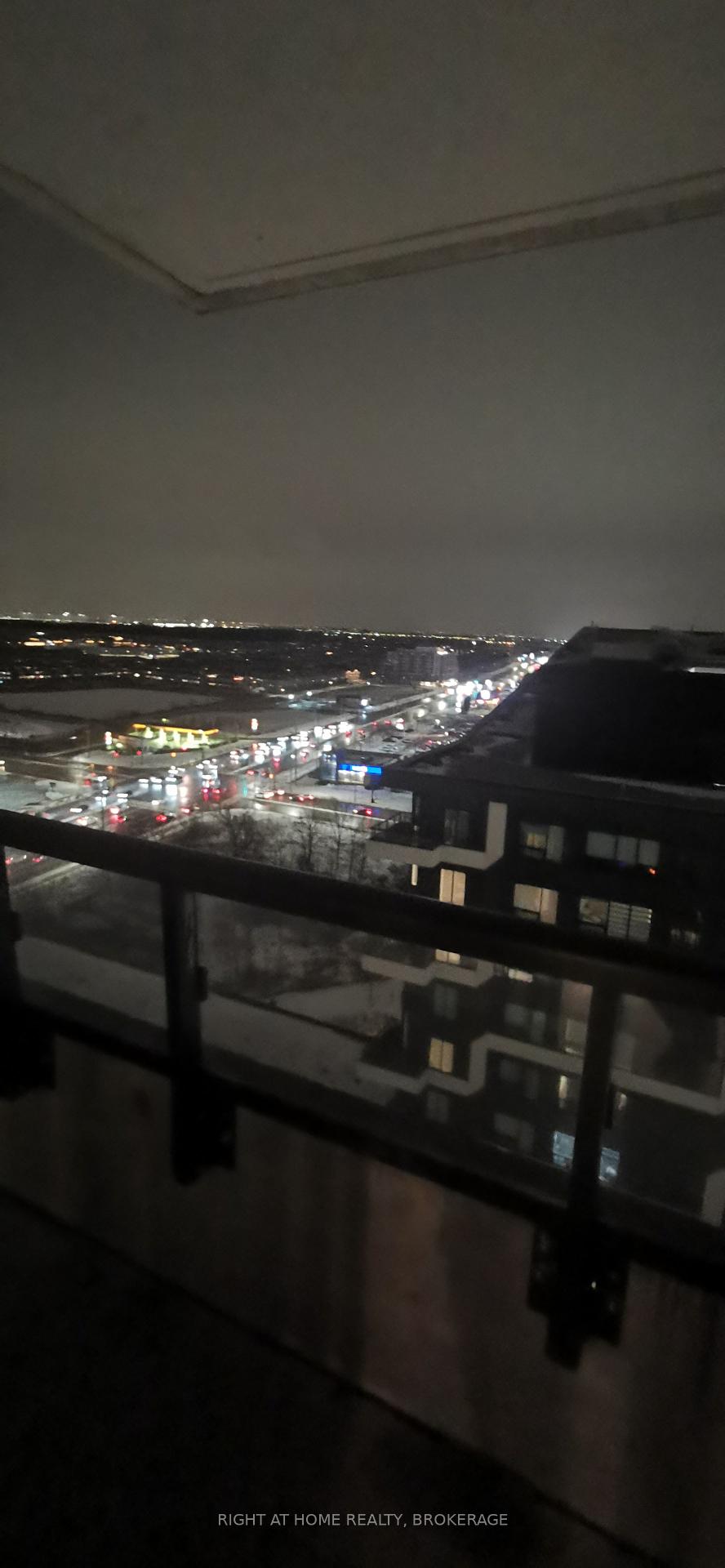
Menu
#1506 - 2481 Taunton Road, Oakville, ON L6H 3R7



Login Required
Real estate boards require you to be signed in to access this property.
to see all the details .
1 bed
1 bath
1parking
sqft *
Expired
List Price:
$520,000
Ready to go see it?
Looking to sell your property?
Get A Free Home EvaluationListing History
Loading price history...
Description
Bright with lots suns, spacious 1-bedroom plus media unit suite 578 sqf + 30 sqf Balcony per builder floor plan, open-concept living and dining area. Featuring a parking space and locker, the suite offers a clear view, blending luxury and convenience. The elegant finishes throughout and the large windows provide a sophisticated ambiance. Floor plan features modern kitchen with built-in appliances, quartz counters, in-suite laundry, walk-out to balcony, parking & locker. Located in the heart of North Oakville at Trafalgar & Dundas with close proximity to all amenities, shopping, dining, parks & transit at your door.
Extras
Details
| Area | Halton |
| Family Room | No |
| Heat Type | Forced Air |
| A/C | Central Air |
| Garage | Underground |
| Neighbourhood | 1015 - RO River Oaks |
| Heating Source | Gas |
| Sewers | |
| Elevator | Yes |
| Laundry Level | Ensuite |
| Pool Features | |
| Exposure | East |
Rooms
| Room | Dimensions | Features |
|---|---|---|
| Bathroom (Flat) | 3 X 1.2 m |
|
| Kitchen (Flat) | 2.74 X 2.682 m | |
| Living Room (Flat) | 5.06 X 3.109 m | |
| Dining Room (Flat) | 5.06 X 3.109 m | |
| Bedroom (Flat) | 3.66 X 3.048 m |
|
Broker: RIGHT AT HOME REALTY, BROKERAGEMLS®#: W11957269
Population
Gender
male
female
45%
55%
Family Status
Marital Status
Age Distibution
Dominant Language
Immigration Status
Socio-Economic
Employment
Highest Level of Education
Households
Structural Details
Total # of Occupied Private Dwellings930
Dominant Year BuiltNaN
Ownership
Owned
Rented
48%
52%
Age of Home (Years)
Structural Type