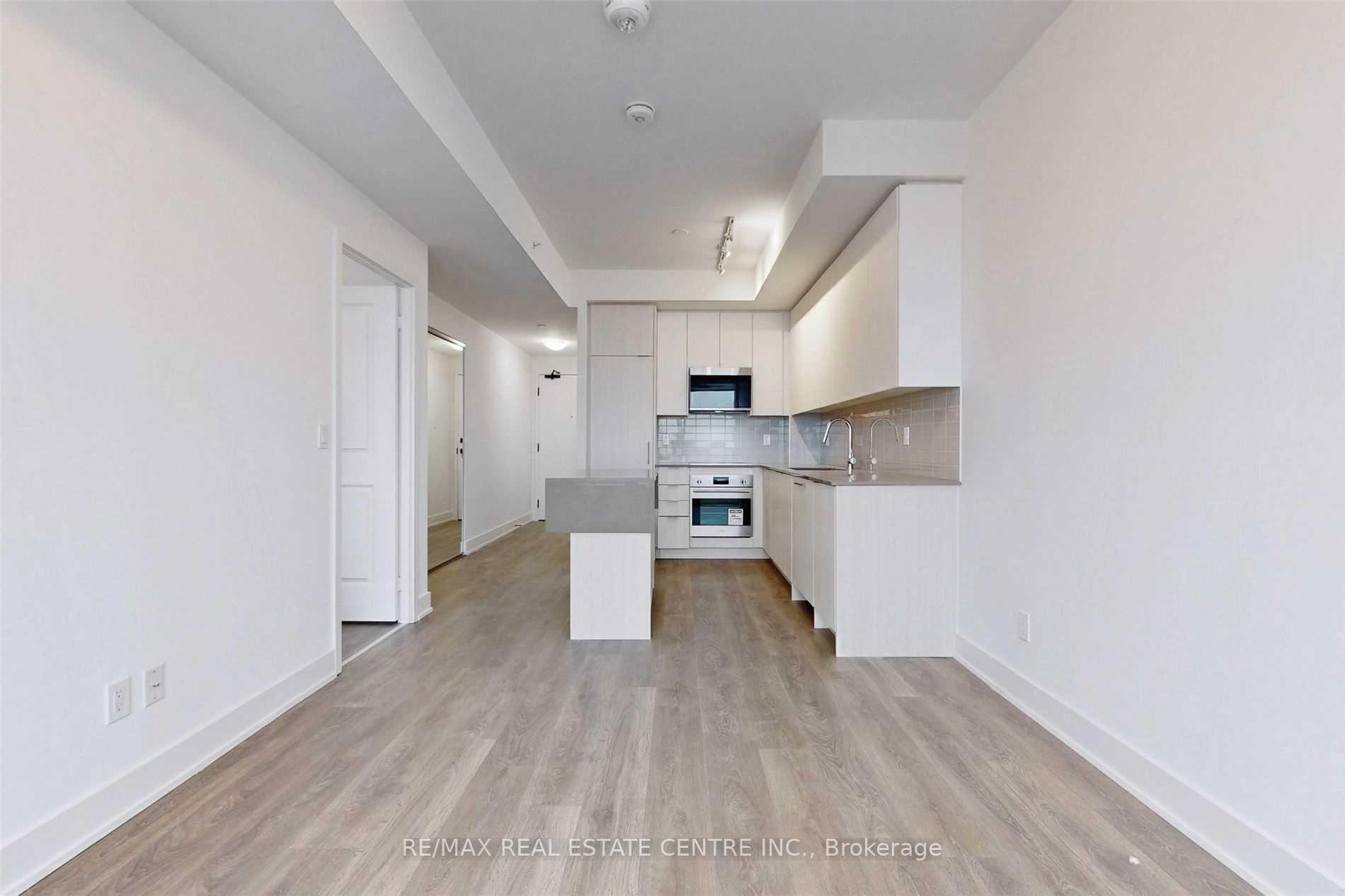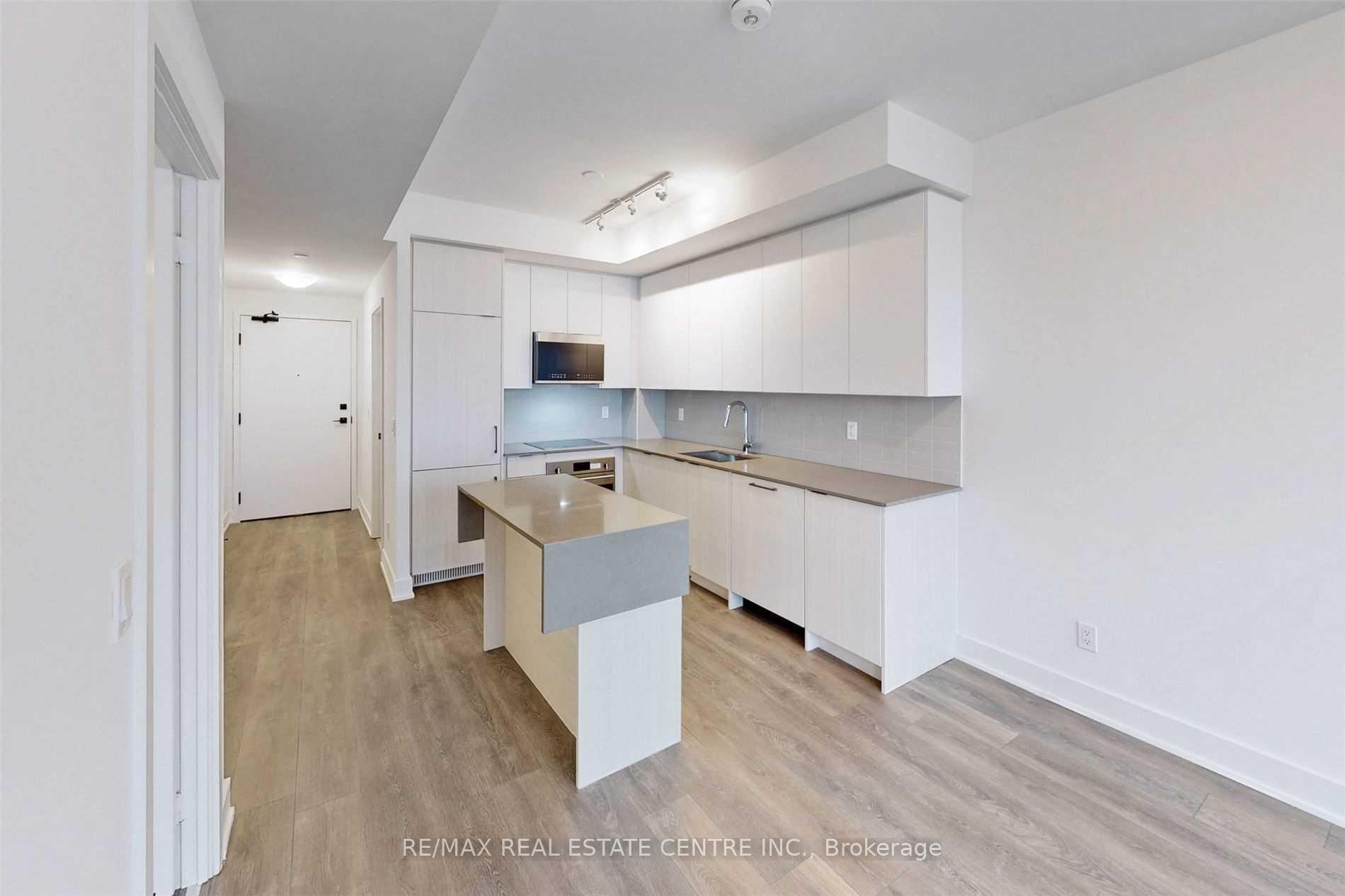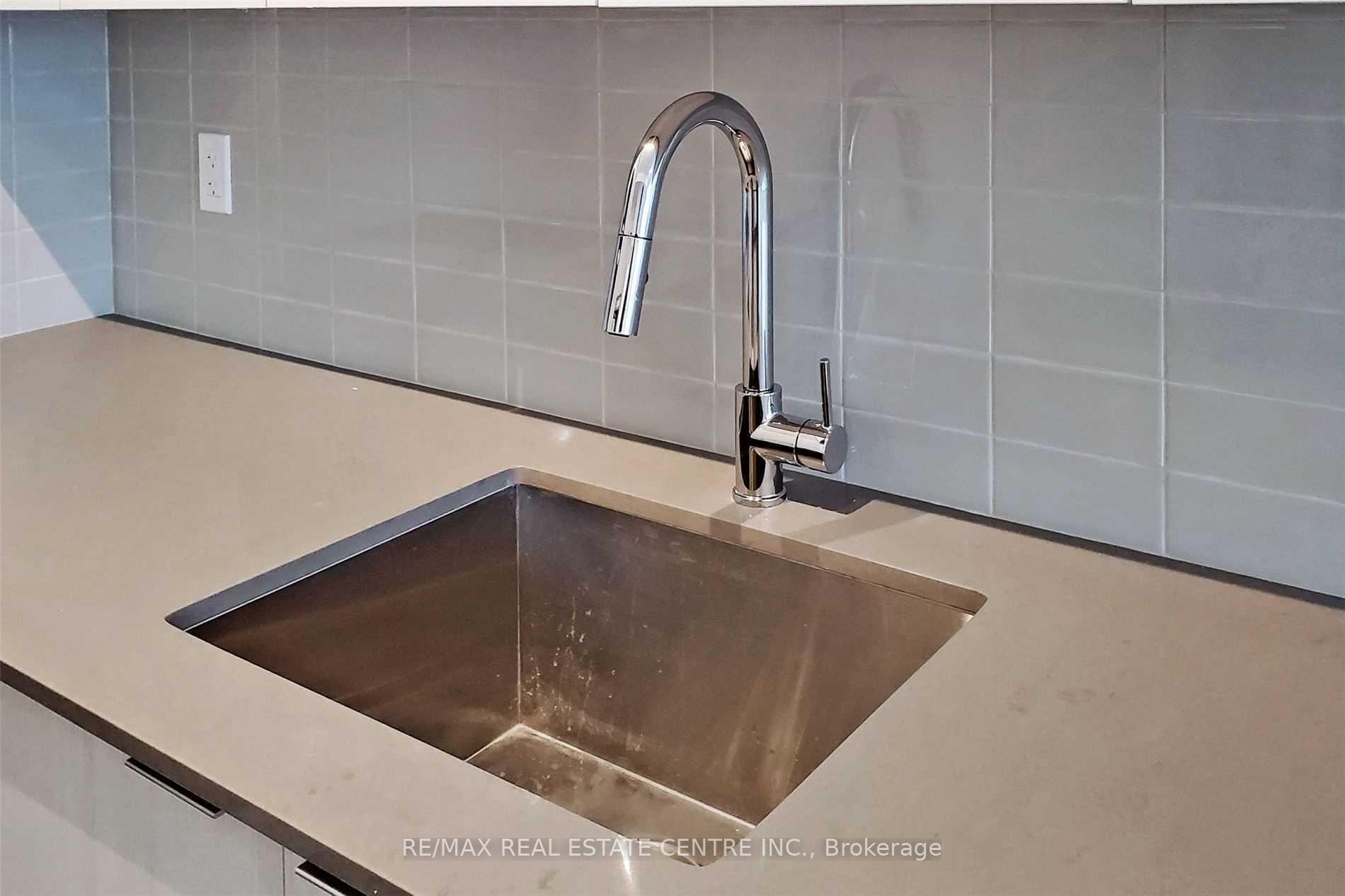
Menu
#1510 - 2481 Taunton Road, Oakville, ON L6H 3R7



Login Required
Real estate boards require you to be signed in to access this property.
to see all the details .
1 bed
1 bath
1parking
sqft *
Terminated
List Price:
$2,200
Ready to go see it?
Looking to sell your property?
Get A Free Home EvaluationListing History
Loading price history...
Description
Unbeatable location in the heart of Oakville! This bright and spacious 1-bedroom condo offers 550 sq. ft. of modern living with an open-concept layout, abundant natural light, and stunning city views. The sleek kitchen features, quartz counters, an island, and built-in stainless steel appliances and it seamlessly flows into the living and dining areas, creating the perfect space for contemporary living. The generous bedroom boasts a walk-in closet for ample storage. Large balcony with beautiful clear views. Plus, enjoy the convenience of 1 parking spot and 1 locker included! Situated in a highly sought-after neighborhood, you are just steps from major amenities, Oakville Trafalgar Hospital, Highway 403, and the GO Train, making it ideal for professionals, commuters, and those seeking ultimate convenience. Enjoy access to the seasonal outdoor swimming pool, state-of-the-art gym, yoga studio, kids room, saunas, party/meeting room, ping pong room, theatre, and rec room. *Photos were taken when the property was vacant*.
Extras
Details
| Area | Halton |
| Family Room | No |
| Heat Type | Forced Air |
| A/C | Central Air |
| Garage | Underground |
| Neighbourhood | 1015 - RO River Oaks |
| Heating Source | Gas |
| Sewers | |
| Elevator | Yes |
| Laundry Level | Ensuite"Laundry Room" |
| Pool Features | |
| Exposure | West |
Rooms
| Room | Dimensions | Features |
|---|---|---|
| Laundry (Flat) | 0 X 0 m | |
| Primary Bedroom (Flat) | 0 X 0 m |
|
| Kitchen (Flat) | 0 X 0 m |
|
| Living Room (Flat) | 0 X 0 m |
|
Broker: RE/MAX REAL ESTATE CENTRE INC.MLS®#: W11984099
Population
Gender
male
female
45%
55%
Family Status
Marital Status
Age Distibution
Dominant Language
Immigration Status
Socio-Economic
Employment
Highest Level of Education
Households
Structural Details
Total # of Occupied Private Dwellings930
Dominant Year BuiltNaN
Ownership
Owned
Rented
48%
52%
Age of Home (Years)
Structural Type