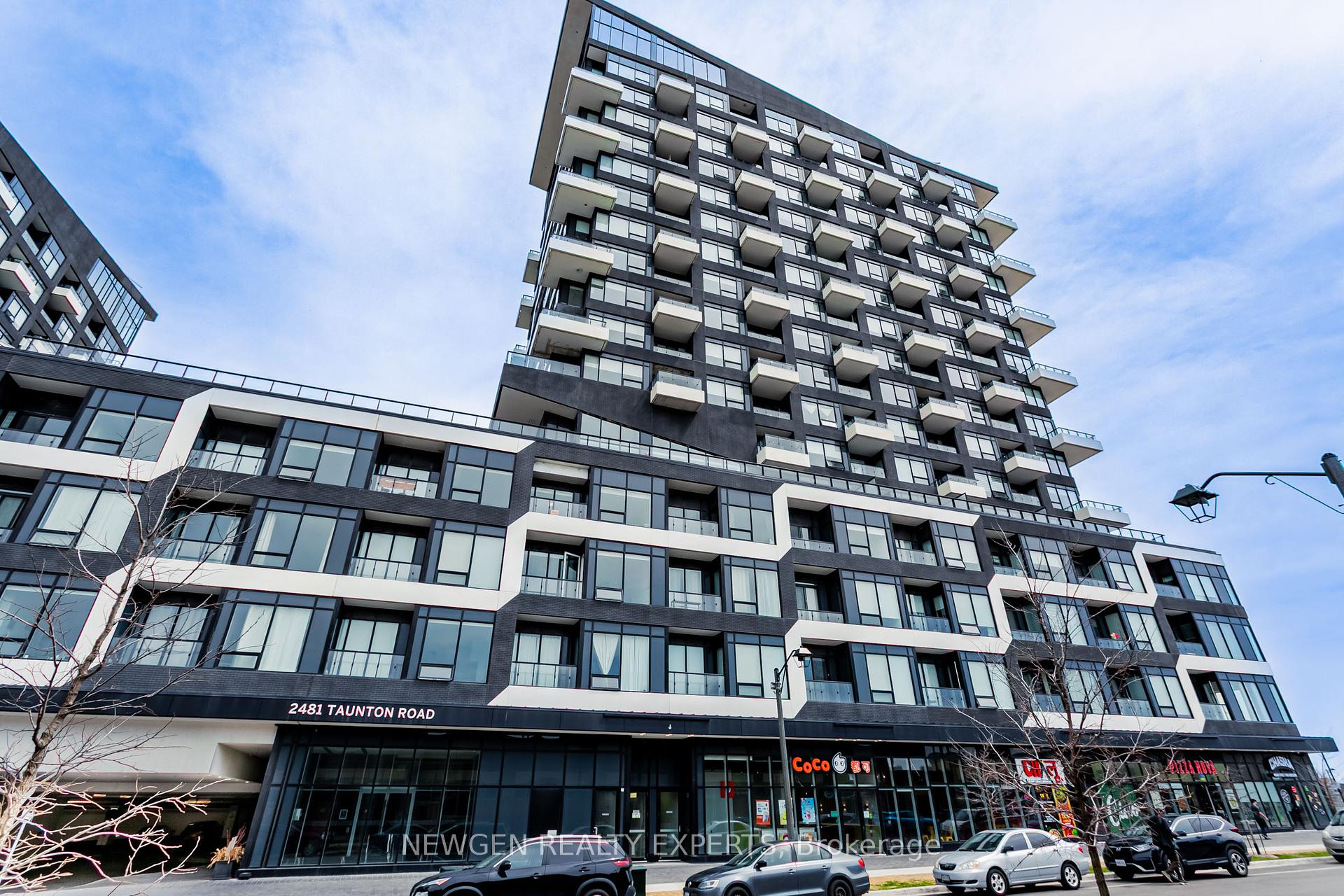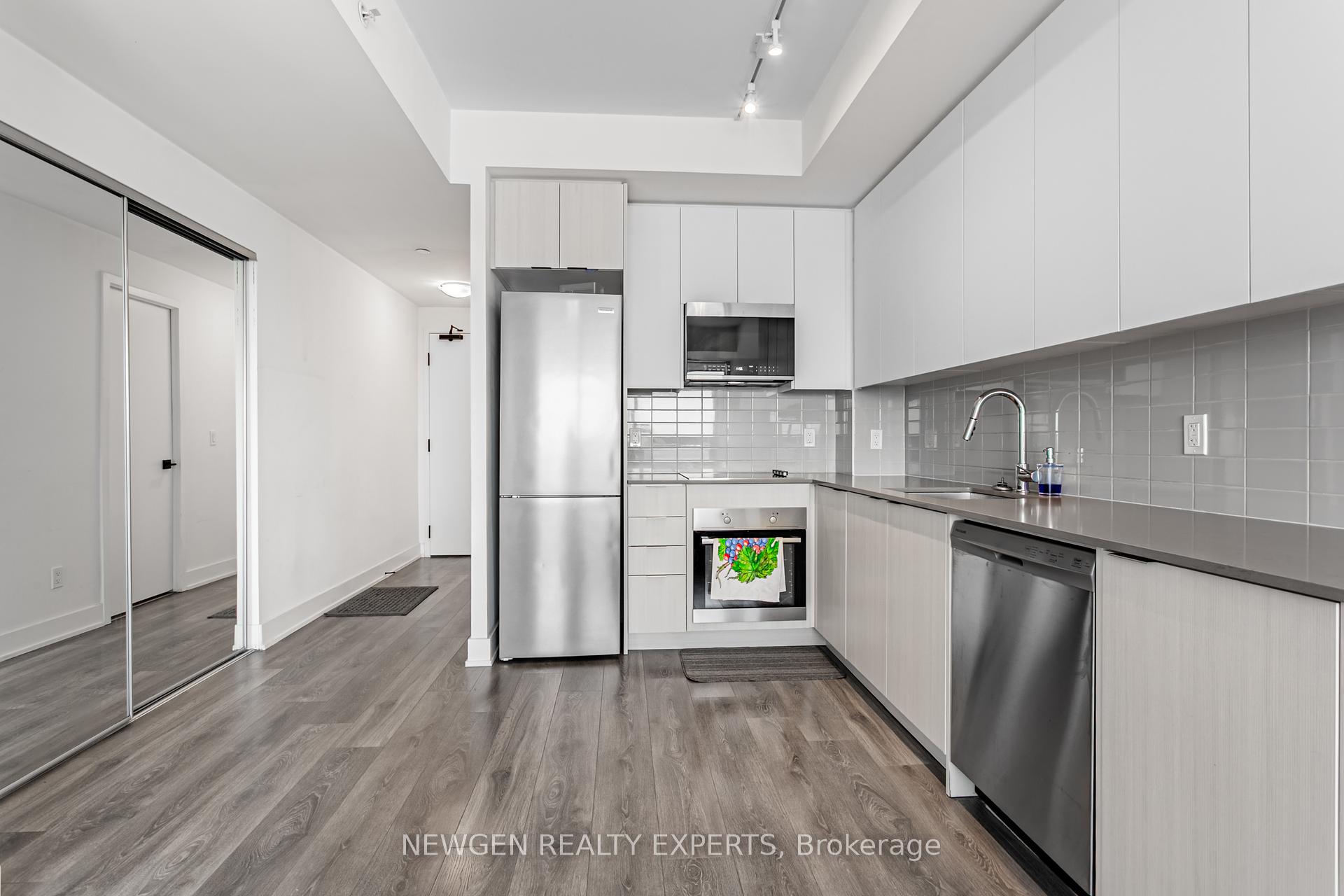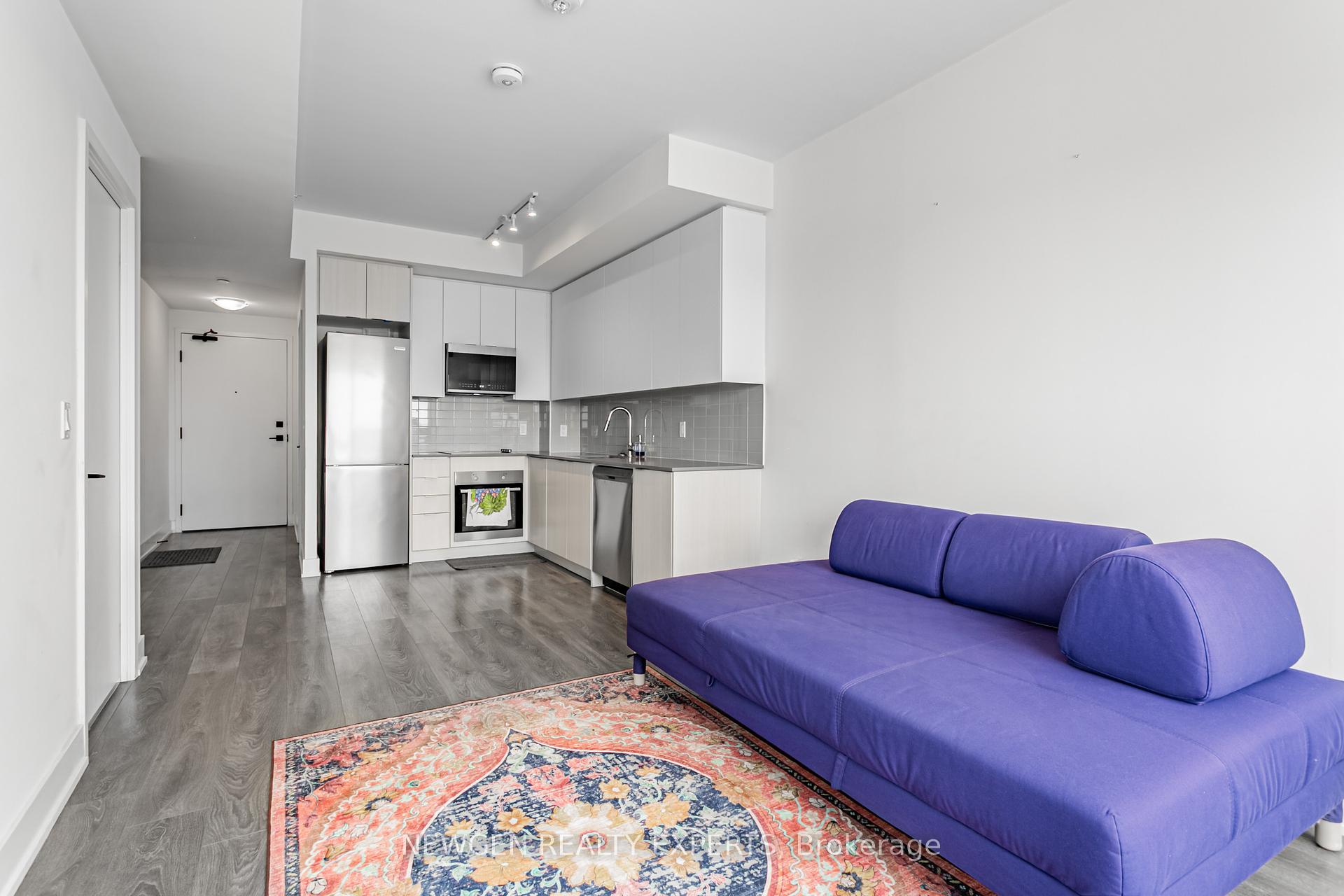
Menu
#1310 - 2481 Taunton Road, Oakville, ON L6H 3R7



Login Required
Real estate boards require you to be signed in to access this property.
to see all the details .
1 bed
1 bath
1parking
sqft *
Terminated
List Price:
$514,900
Ready to go see it?
Looking to sell your property?
Get A Free Home EvaluationListing History
Loading price history...
Description
Experience elevated living in the heart of Oakville with this beautifully maintained condominium, where luxury and convenience blend seamlessly. This spacious one-bedroom suite offers a thoughtfully designed layout featuring a generous walk-in closet and a sleek, modern bathroom. The open-concept living and dining area is flooded with natural light, creating a warm and welcoming ambiance from the moment you enter. At the heart of the home, the stylish kitchen boasts gleaming quartz countertops and premium stainless steel appliances, ideal for both everyday cooking and enjoying your morning coffee. Step out onto your private balcony and take in the stunning, unobstructed views of the Niagara Escarpment from the living room, Balcony and Bedroom with a charming glimpse of Lake Ontario visible from the balcony. This unit comes complete with a dedicated parking space and a storage locker, offering you both convenience and peace of mind. Don't miss the chance to call this elegant retreat your home.
Extras
Details
| Area | Halton |
| Family Room | No |
| Heat Type | Forced Air |
| A/C | Central Air |
| Garage | Underground |
| Neighbourhood | 1015 - RO River Oaks |
| Heating Source | Gas |
| Sewers | |
| Elevator | Yes |
| Laundry Level | "In-Suite Laundry" |
| Pool Features | |
| Exposure | West |
Rooms
| Room | Dimensions | Features |
|---|---|---|
| Bedroom (Flat) | 0 X 0 m |
|
| Kitchen (Flat) | 0 X 0 m |
|
| Dining Room (Flat) | 0 X 0 m |
|
| Living Room (Flat) | 0 X 0 m |
|
Broker: NEWGEN REALTY EXPERTSMLS®#: W12105070
Population
Gender
male
female
45%
55%
Family Status
Marital Status
Age Distibution
Dominant Language
Immigration Status
Socio-Economic
Employment
Highest Level of Education
Households
Structural Details
Total # of Occupied Private Dwellings930
Dominant Year BuiltNaN
Ownership
Owned
Rented
48%
52%
Age of Home (Years)
Structural Type