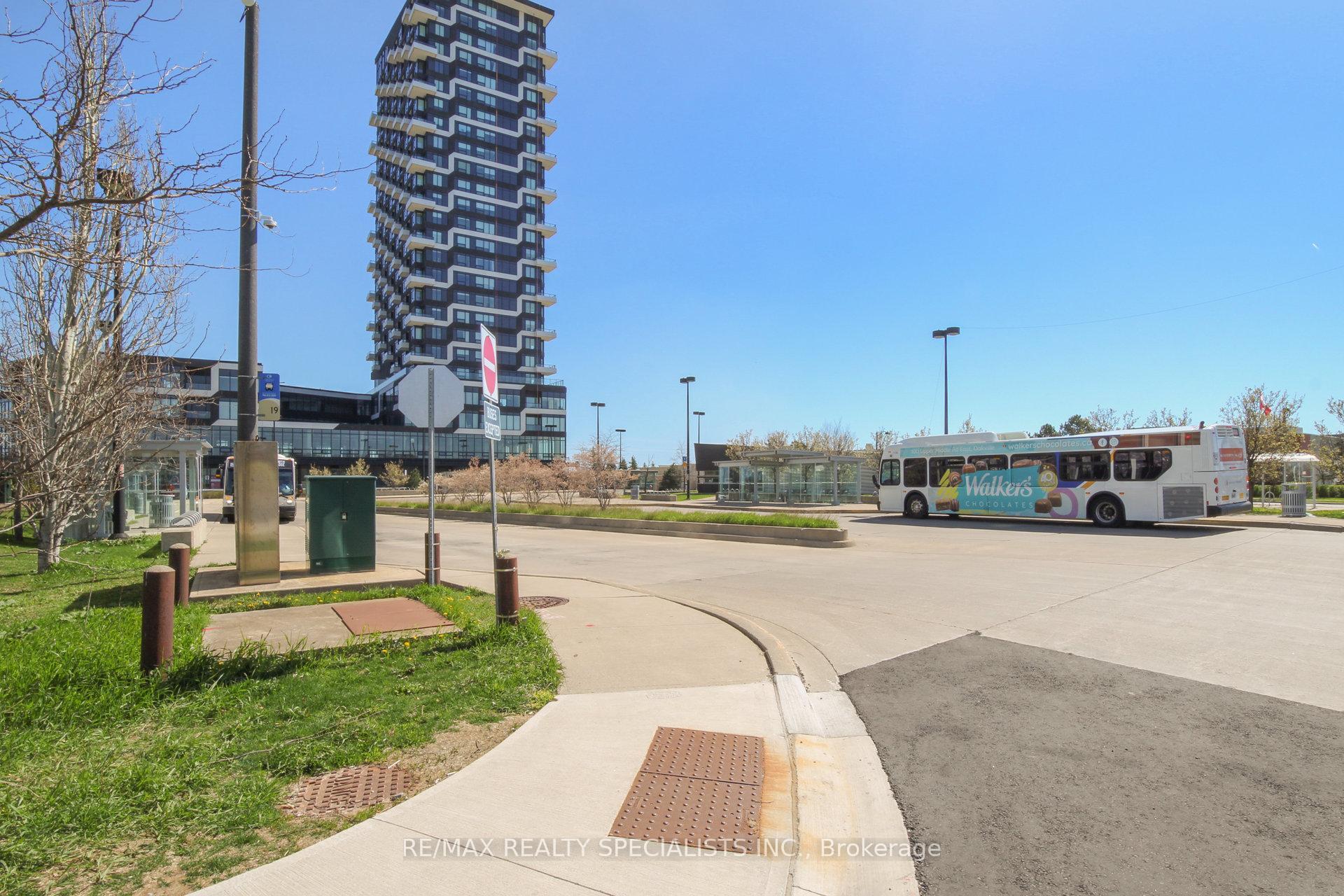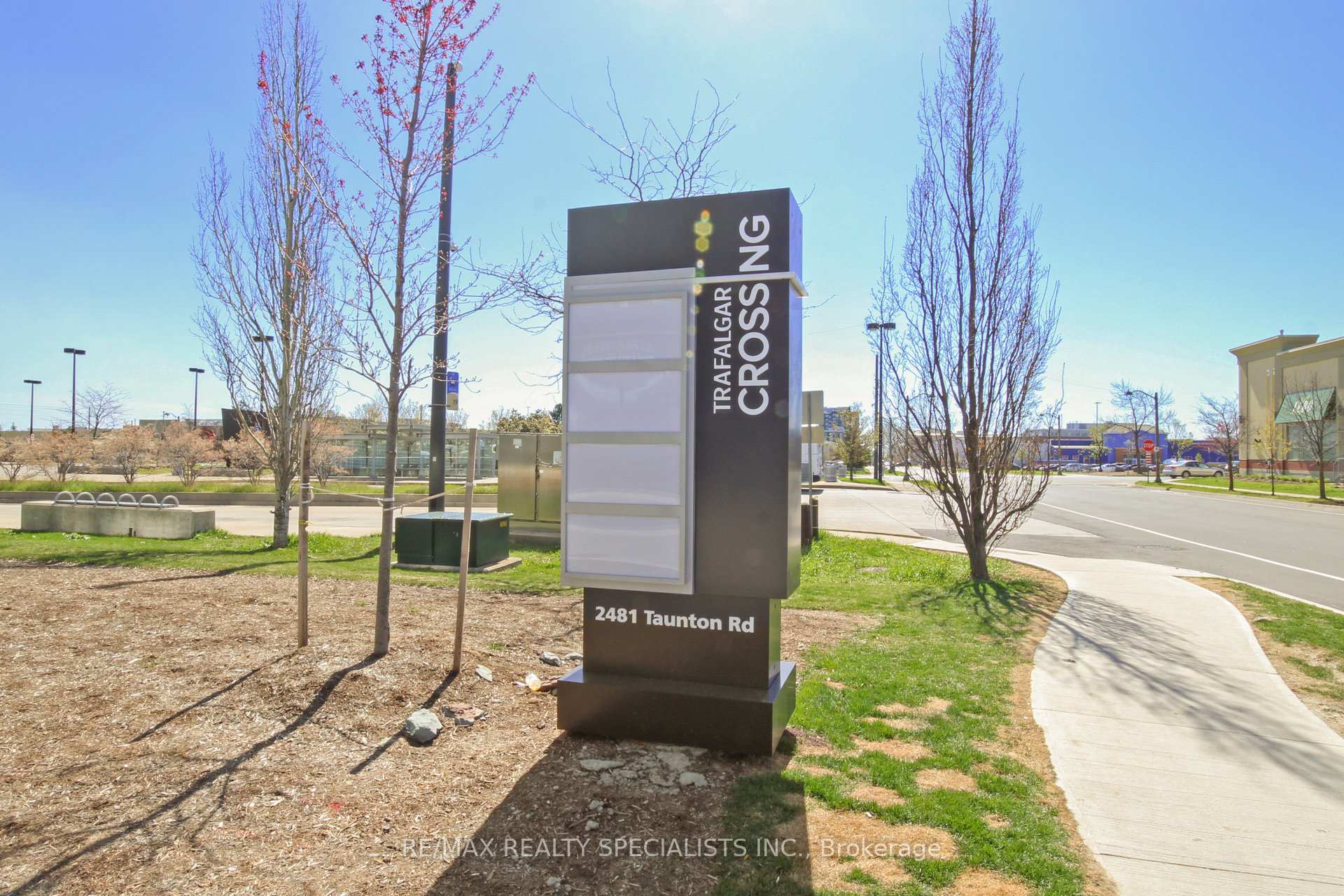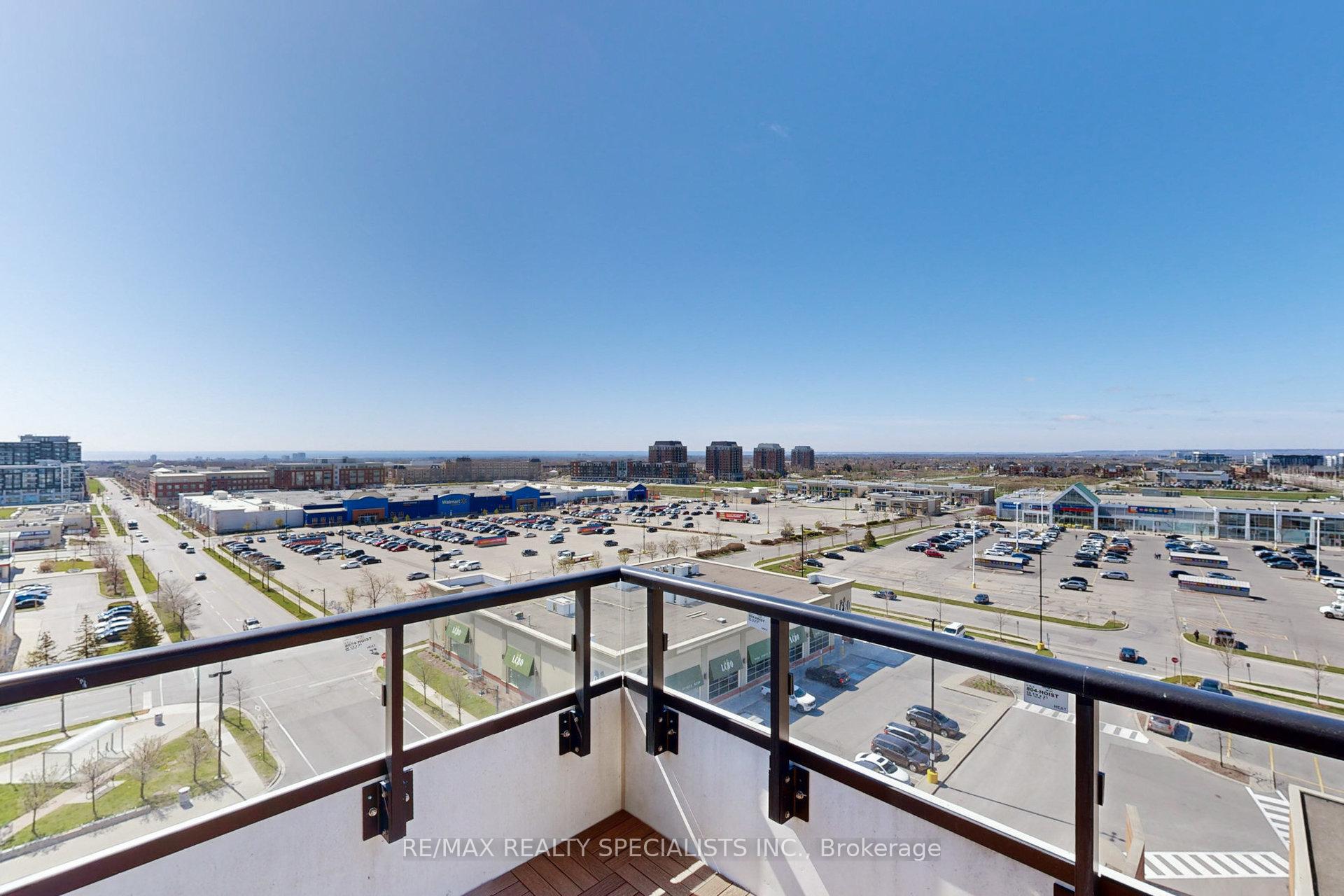
Menu
#808 - 2481 Taunton Road, Oakville, ON L6H 3R7



Login Required
Real estate boards require you to create an account to view sold listing.
to see all the details .
2 bed
1 bath
1parking
sqft *
Sold
List Price:
$690,000
Sold Price:
$683,000
Sold in Jul 2024
Ready to go see it?
Looking to sell your property?
Get A Free Home EvaluationListing History
Loading price history...
Description
Discover The Elegance Of Oak & Co - Tower 2, A Luxurious Condo In Oakville's Uptown Core With Many Top Of The Line Amenities. This 2-Bedroom Unit Offers Stunning Views, High Ceilings. Filled With Natural Light! Modern Kitchen With High-End Upgraded Finishes, Upgraded Backsplash, Quartz Countertops, And A Convenient Island With A Breakfast Bar. Primary Bedroom Overlooks a Balcony Along With A Spacious Closet With Upgraded Mirrored Doors and Sleek Flooring. The Main Washroom Features A Refreshing Shower With Glass Doors. Benefit From Top-Notch Amenities: A Pet Spa, Boardroom, Children's Play Area, Concierge Service, Electric Car Charging, A Fitness Center, Yoga Studio, Outdoor Pool, And Terrace, and BBQ Areas. Plus, A Party Room Make Hosting Easy. Experience Luxury Living In Oakville's Top Location.
Extras
Bus Terminal Steps Away, Walking Distance To Major Stores, Restaurants. Location Cannot Be Beat Upgraded Tiles in Main Bath, Mirrored Closet Doors in Primary Bedroom, 2 Balconies with a Priceless View, Centre Island and Backsplash.Details
| Area | Halton |
| Family Room | No |
| Heat Type | Forced Air |
| A/C | Central Air |
| Garage | Underground |
| Neighbourhood | 1015 - RO River Oaks |
| Heating Source | Gas |
| Sewers | |
| Laundry Level | "In-Suite Laundry" |
| Pool Features | |
| Exposure | South West |
Rooms
| Room | Dimensions | Features |
|---|---|---|
| Bedroom (Flat) | 2.89 X 2.86 m |
|
| Primary Bedroom (Flat) | 3.32 X 2.92 m |
|
| Kitchen (Flat) | 4.59 X 2.19 m |
|
| Dining Room (Flat) | 3.41 X 4.37 m |
|
| Living Room (Flat) | 4.57 X 3.41 m |
|
Broker: RE/MAX REALTY SPECIALISTS INC.MLS®#: W8443700
Population
Gender
male
female
45%
55%
Family Status
Marital Status
Age Distibution
Dominant Language
Immigration Status
Socio-Economic
Employment
Highest Level of Education
Households
Structural Details
Total # of Occupied Private Dwellings930
Dominant Year BuiltNaN
Ownership
Owned
Rented
48%
52%
Age of Home (Years)
Structural Type