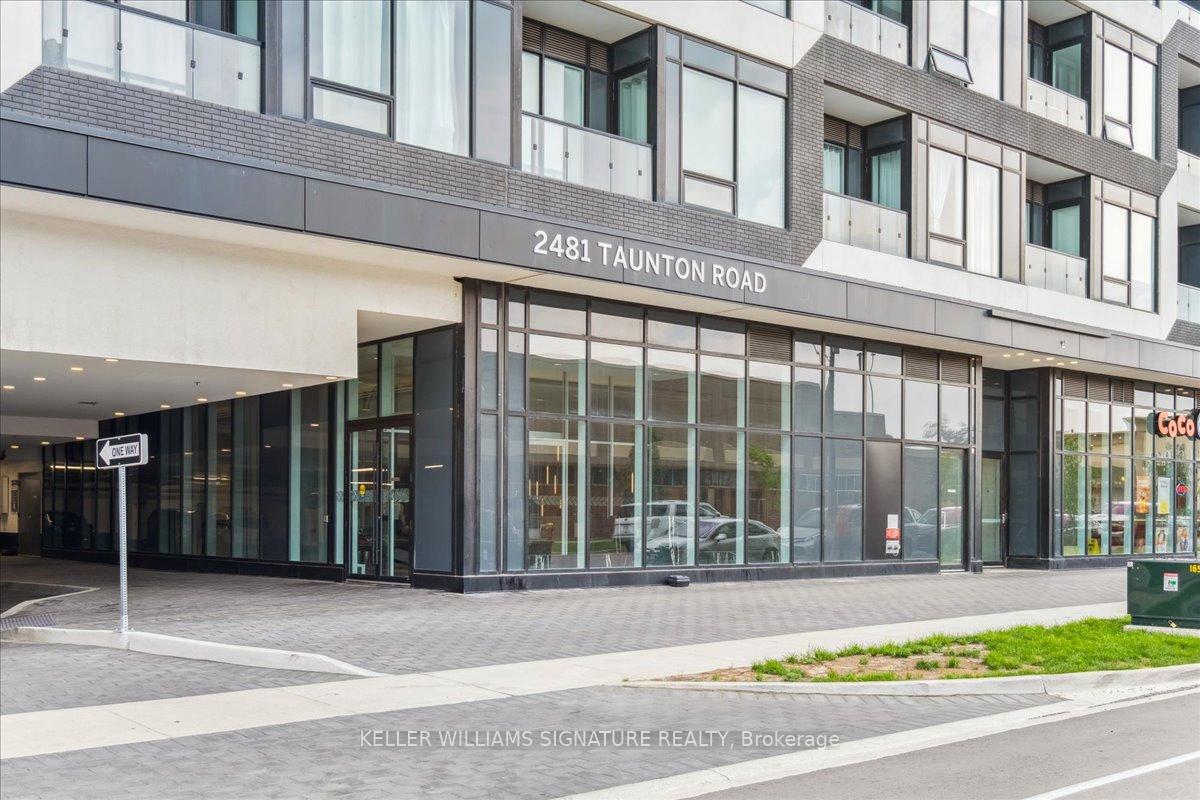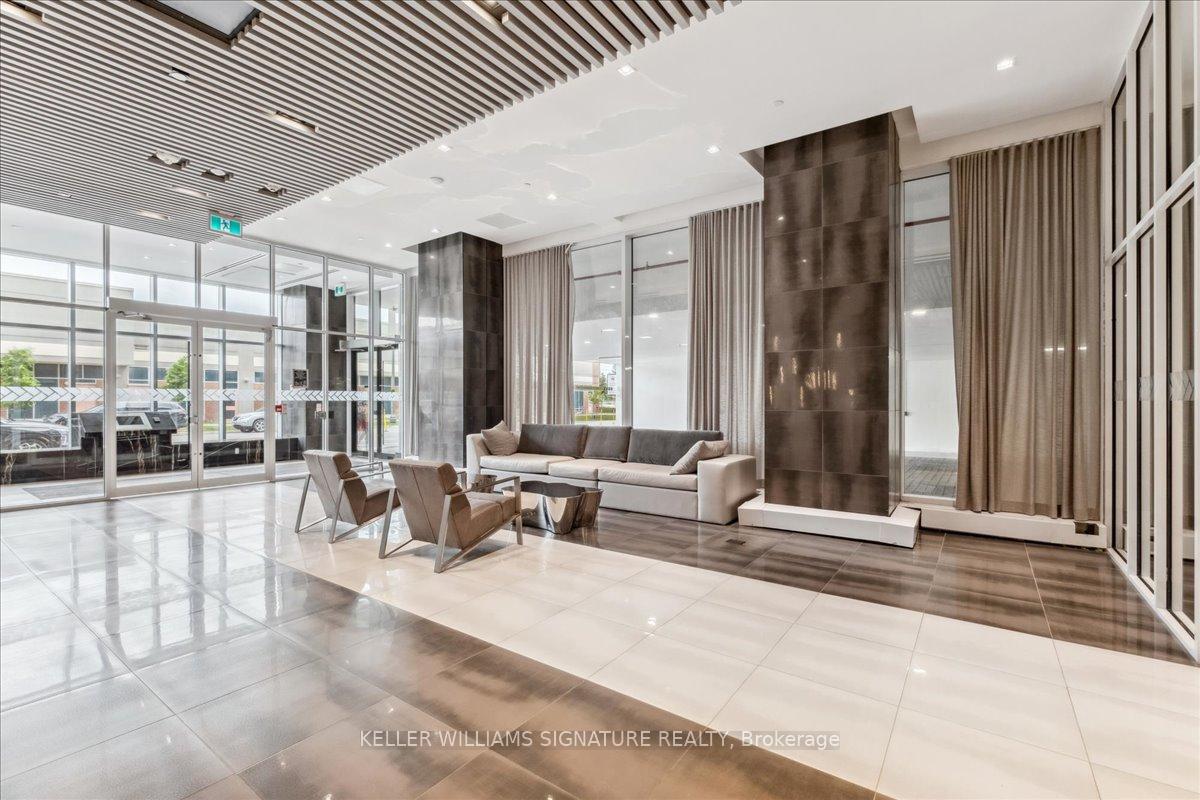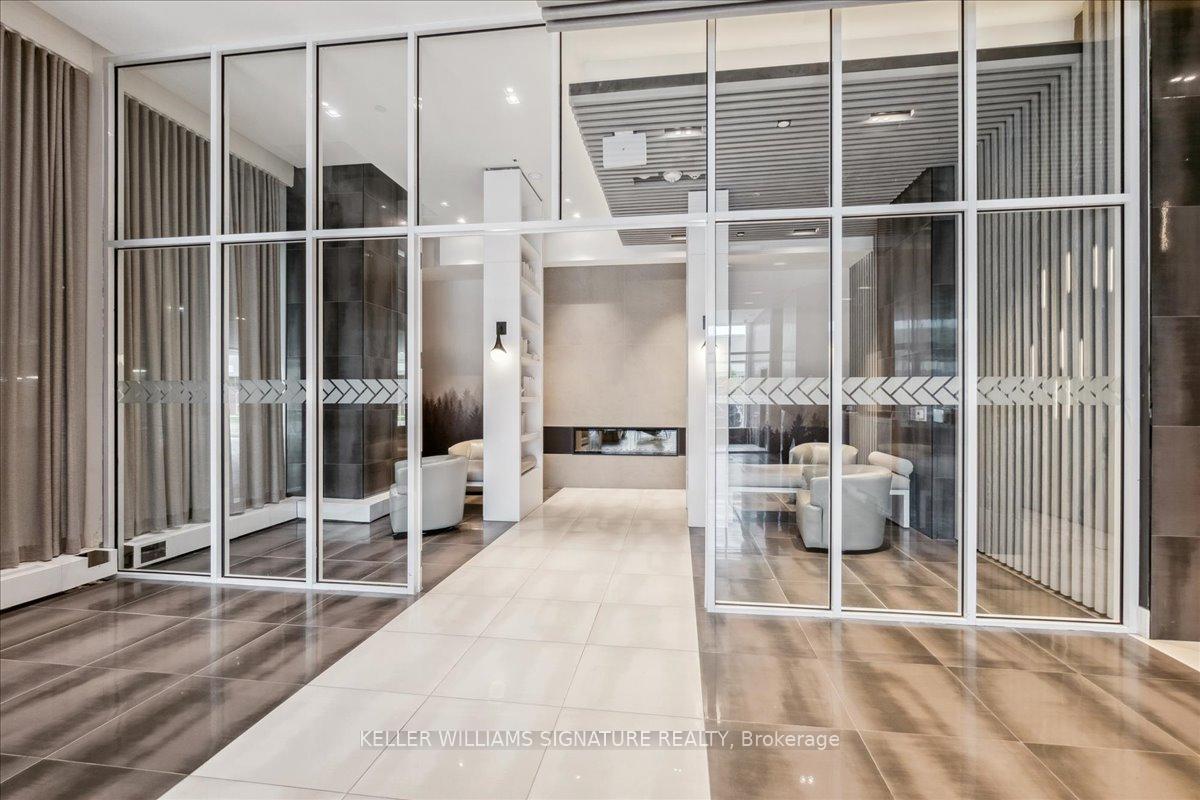
Menu
#503 - 2481 Taunton Road, Oakville, ON L6H 3R7



Login Required
Real estate boards require you to create an account to view sold listing.
to see all the details .
2 bed
2 bath
1parking
sqft *
Sold
List Price:
$699,900
Sold Price:
$670,000
Sold in Oct 2024
Ready to go see it?
Looking to sell your property?
Get A Free Home EvaluationListing History
Loading price history...
Description
Welcome to Oak & Co! This sprawling suite is the one you have been waiting for. With two large bedrooms, and two full bathrooms this condo is perfect for first time buyers, someone who works from home, a small family, and/or commuters! Minutes to every amenity, including grocery stores, restaurants, public transit, Sheridan College and the 407. No detail has been spared in this upscale building, including tons of upgrades throughout your beautiful new home: upgraded blinds, mirrored closet doors, faucets, backsplash/tiling, glass shower, kitchen island, panelled dishwasher & fridge, and more! Just picture summer evenings spent on your massive, 541 SQ FT, wrap-around terrace taking in views of Lake Ontario and the CN Tower. Your new outdoor space is 5x bigger than most balconies in the building and almost DOUBLES the useable square footage of your new property. Start hitting "add to cart!" The terrace has room for a long table, a lounge set, string lights, an outdoor garden, plants, and more! You have to see it to believe it. The suite comes with one underground parking spot and one locker. Don't wait! Book your showing today!
Extras
Details
| Area | Halton |
| Family Room | No |
| Heat Type | Forced Air |
| A/C | Central Air |
| Garage | Attached |
| Neighbourhood | 1015 - RO River Oaks |
| Heating Source | Gas |
| Sewers | |
| Laundry Level | "In-Suite Laundry" |
| Pool Features | |
| Exposure | South East |
Rooms
| Room | Dimensions | Features |
|---|---|---|
| Bedroom 2 (Main) | 3.17 X 3 m |
|
| Primary Bedroom (Main) | 3.51 X 2.87 m |
|
| Living Room (Main) | 4.39 X 5.18 m |
|
| Kitchen (Main) | 3.12 X 2.62 m |
Broker: KELLER WILLIAMS SIGNATURE REALTYMLS®#: W9242228
Population
Gender
male
female
45%
55%
Family Status
Marital Status
Age Distibution
Dominant Language
Immigration Status
Socio-Economic
Employment
Highest Level of Education
Households
Structural Details
Total # of Occupied Private Dwellings930
Dominant Year BuiltNaN
Ownership
Owned
Rented
48%
52%
Age of Home (Years)
Structural Type