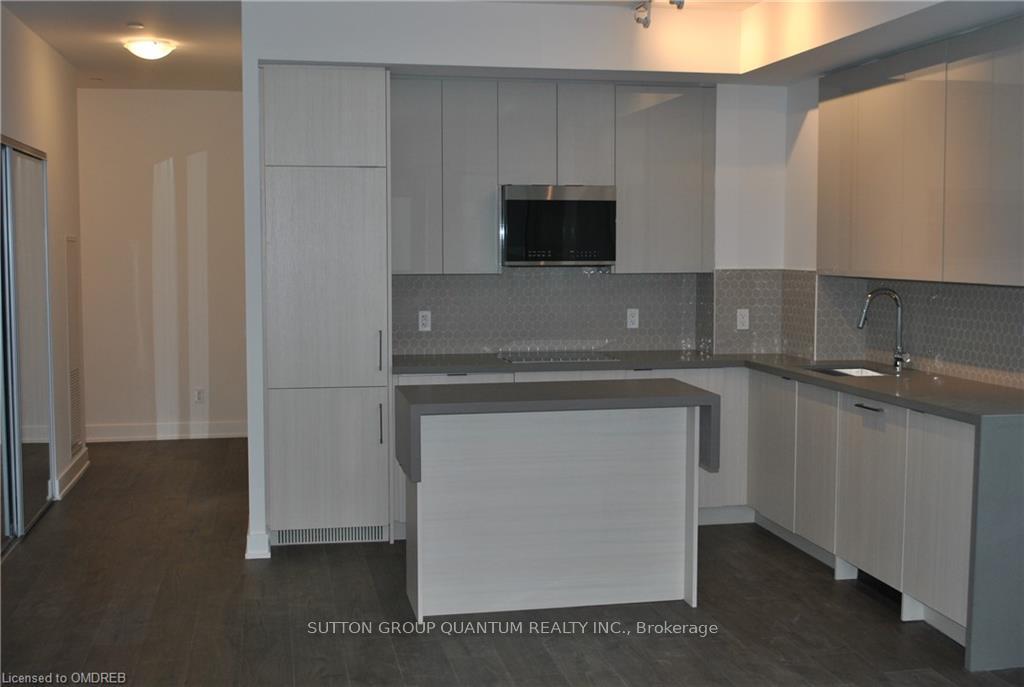
Menu
#1229 - 2485 Taunton Road, Oakville, ON L6H 0G3



Login Required
Real estate boards require you to be signed in to access this property.
to see all the details .
2 bed
2 bath
1parking
sqft *
Leased
List Price:
$3,100
Leased Price:
$3,000
Ready to go see it?
Looking to sell your property?
Get A Free Home EvaluationListing History
Loading price history...
Description
WELCOME TO THE OAK + CO BUILDING 3. A LOVELY, EXTREMLEY BRIGHT CORNER UNIT IS LOCATED ON THE TOP FLOOR AT THE END OF THE HALLWAY ENJOYING A QUITE SETTING. CONSISTING OF 933 SF FT WITH NORTH, EAST AND SOUTH VIEWS ENJOYED FROM ITS TWO SEPERATE BALCONIES. 9 FOOT CEILINGS AND AN ABUNDANCE OF WINDOWS ENHANCE THE SPACIOUS FEELING. OPEN CONCEPT LIVING/DINNING ROOM WITH ENGINEERED FLOORING. KITCHEN WITH CENTRE ISLAND, INTERGRATED FRIDGE AND TILE BACKSPLASH. PRIMARY BEDROOM WITH WALK IN CLOSET AND THREE PIECE ENSUITE WITH OVERSIZED WALK IN SHOWER. SECOND BEDROOM SITUATED ON THE OPPOSITE SIDE OF THE UNIT WITH A 4 PIECE WASHROOM JUST OUTSIDE. STACKED WASHER AND DRYER IN-SUITE, CUSTOM ROLLER SHADES ON ALL WINDOWS. 1 SECURE UNDERGROUND PARKING AND 1 LOCKER INCLUDED. LOVELY BUILDING AMENTIES INCDLUE CONCIERGE, GYM, POOL, THEATRE ROOM. GREAT LOCATION CLOSE TO ALL AMENTIES, SHOPPING, MAJOR HIGHWAYS AND TRANSPORTATION. DONT MISS THIS OPPURTUNITY TO OCCUPY THIS UNIT ON MARCH 1ST, 2025. THE PICTURES ATTACHED TO THIS LISTING WERE TAKEN PRIOR TO THE LAST TENANTS TAKING POSSESSION.
Extras
Details
| Area | Halton |
| Family Room | No |
| Heat Type | Forced Air |
| A/C | Central Air |
| Garage | Underground |
| Neighbourhood | 1015 - RO River Oaks |
| Heating | Yes |
| Heating Source | Electric |
| Sewers | |
| Laundry Level | Ensuite |
| Pool Features | |
| Exposure | North East |
Rooms
| Room | Dimensions | Features |
|---|---|---|
| Bedroom 2 (Main) | 3 X 3 m |
|
| Living Room (Main) | 5.76 X 7.89 m |
|
| Primary Bedroom (Main) | 3 X 3.4 m |
|
| Kitchen (Main) | 3 X 3.5 m |
|
Broker: SUTTON GROUP QUANTUM REALTY INC.MLS®#: W11939461
Population
Gender
male
female
45%
55%
Family Status
Marital Status
Age Distibution
Dominant Language
Immigration Status
Socio-Economic
Employment
Highest Level of Education
Households
Structural Details
Total # of Occupied Private Dwellings930
Dominant Year BuiltNaN
Ownership
Owned
Rented
48%
52%
Age of Home (Years)
Structural Type