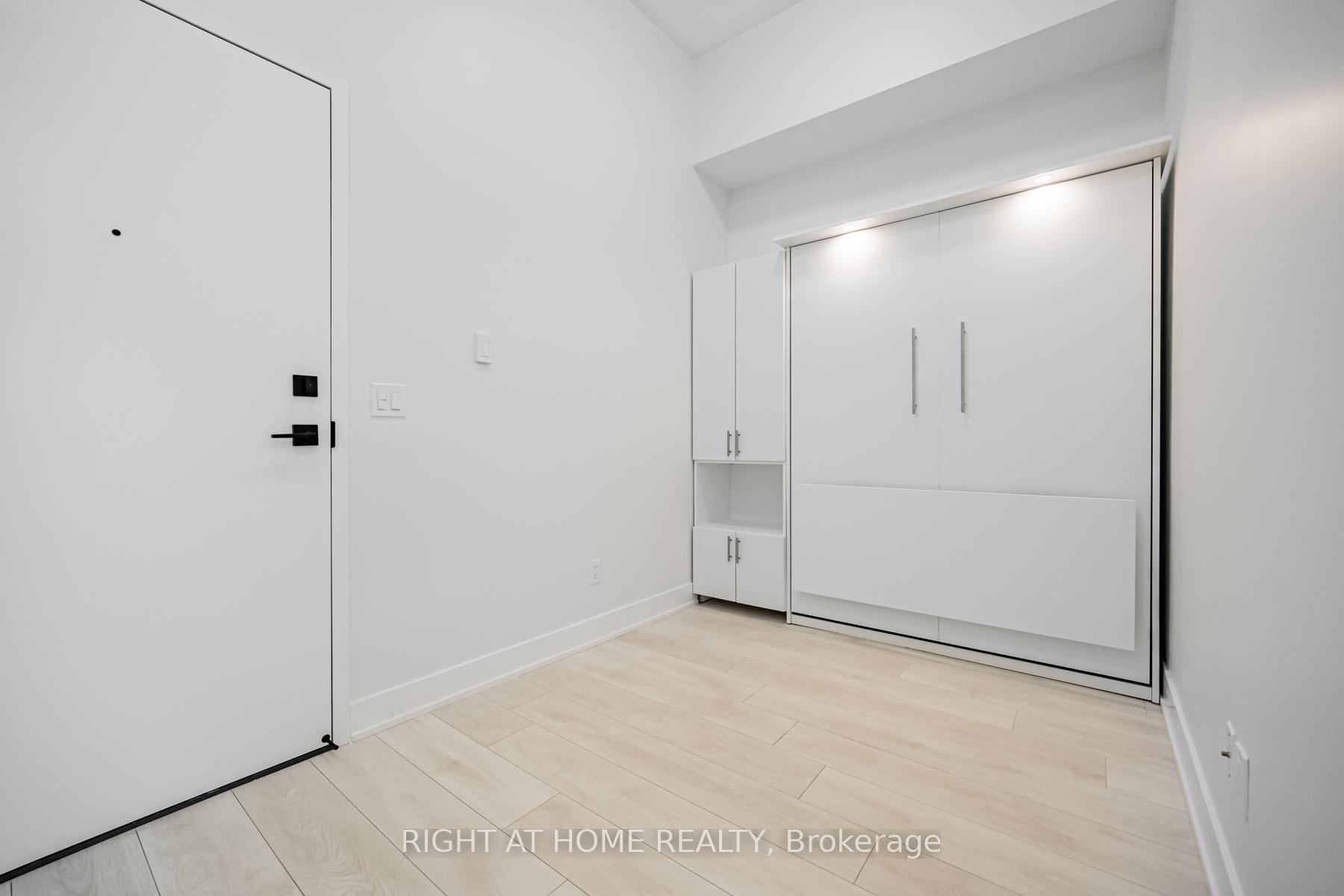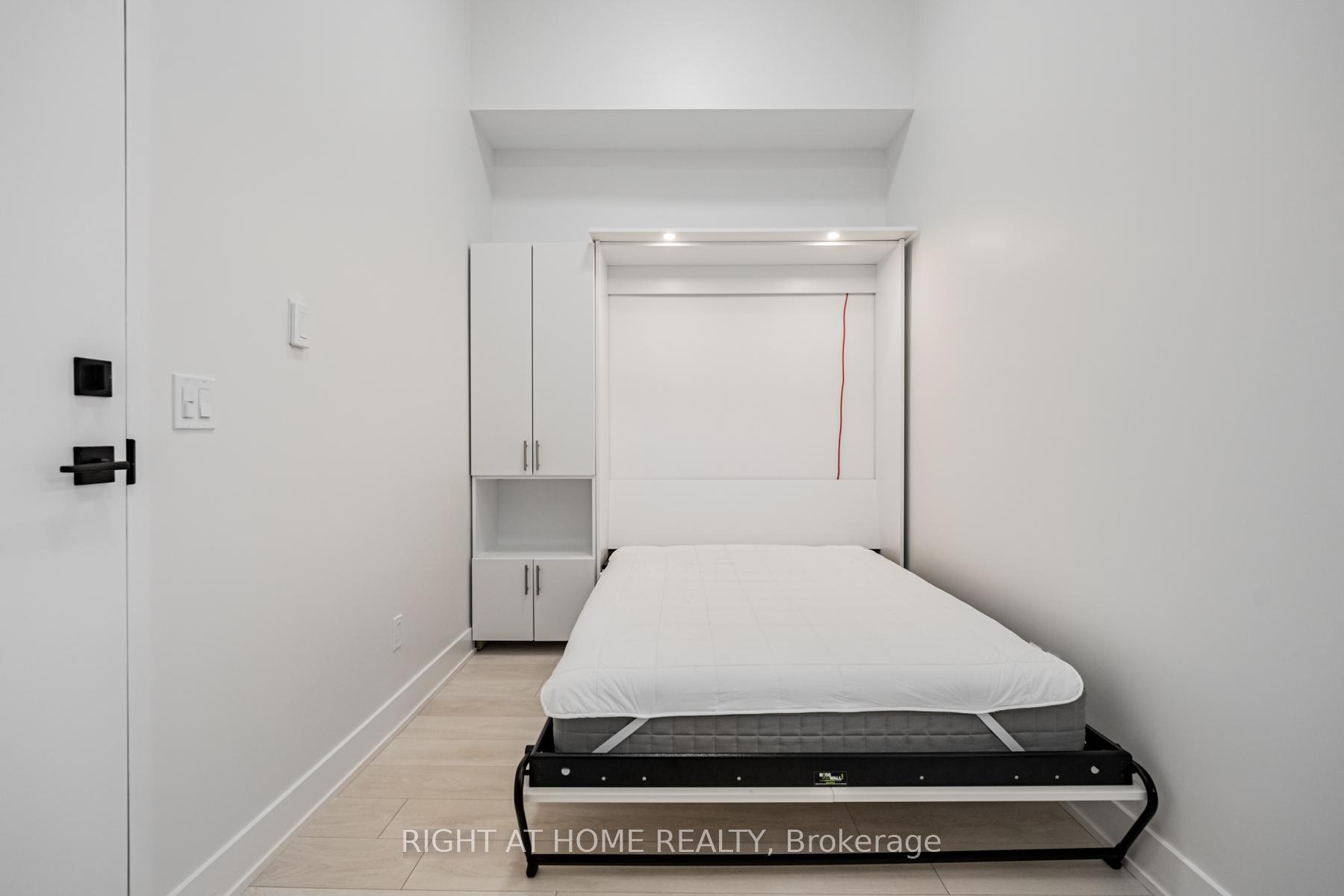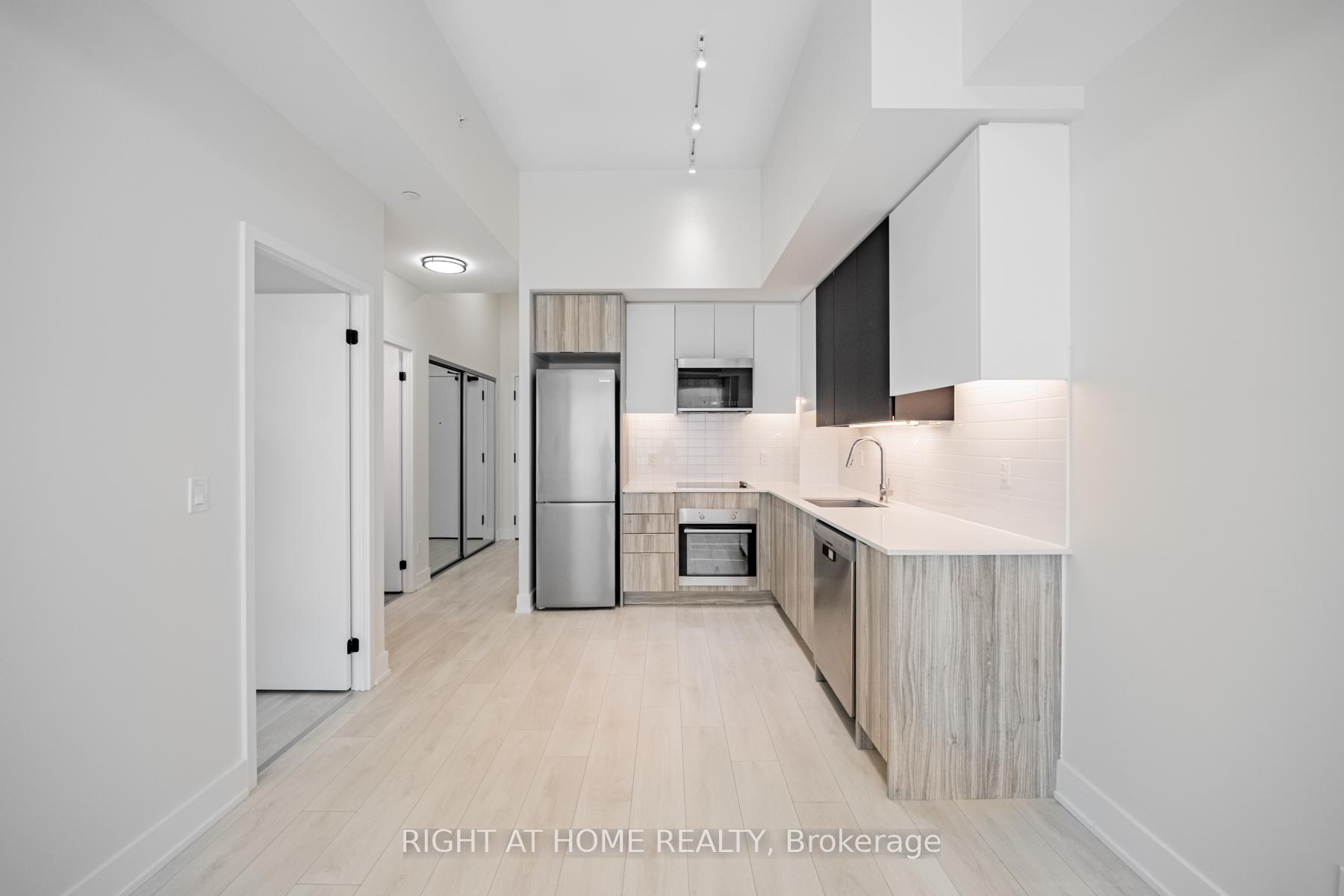
Menu
#451 - 2485 Taunton Road, Oakville, ON L6H 3R8



Login Required
Real estate boards require you to be signed in to access this property.
to see all the details .
2 bed
1 bath
1parking
sqft *
Expired
List Price:
$559,900
Ready to go see it?
Looking to sell your property?
Get A Free Home EvaluationListing History
Loading price history...
Description
Just shy of 2 bedrooms (Den equipped with custom Murphy bed), Freshly painted, Brand new LED lights, Custom closets, Custom shoe racks & Custom storage cabinets, Murphy bed also doubles as office desk, Quartz countertop, Upgraded kitchen cabinets with Undermount lights, High Ceilings, Custom window blinds & Window shears. Fabulous location offers easy access to a ample amenities, shopping, dining options, parks, and convenient transit options right at your doorstep. Experience luxury living from resort-style amenities such as an outdoor pool, fitness room, theatre, party space, visitor parking, and the added convenience of a dedicated concierge service. Embrace the lifestyle of convenience and refinement in this meticulously designed space.
Extras
Details
| Area | Halton |
| Family Room | No |
| Heat Type | Forced Air |
| A/C | Central Air |
| Garage | Underground |
| Neighbourhood | 1015 - RO River Oaks |
| Heating Source | Gas |
| Sewers | |
| Laundry Level | "In-Suite Laundry" |
| Pool Features | |
| Exposure | West |
Rooms
| Room | Dimensions | Features |
|---|---|---|
| Kitchen (Main) | 6.73 X 3.08 m |
|
| Bathroom (Main) | 3.29 X 3.05 m |
|
| Primary Bedroom (Main) | 2.47 X 2.22 m |
|
| Den (Main) | 6.73 X 3.08 m |
|
Broker: RIGHT AT HOME REALTYMLS®#: W11963302
Population
Gender
male
female
45%
55%
Family Status
Marital Status
Age Distibution
Dominant Language
Immigration Status
Socio-Economic
Employment
Highest Level of Education
Households
Structural Details
Total # of Occupied Private Dwellings930
Dominant Year BuiltNaN
Ownership
Owned
Rented
48%
52%
Age of Home (Years)
Structural Type