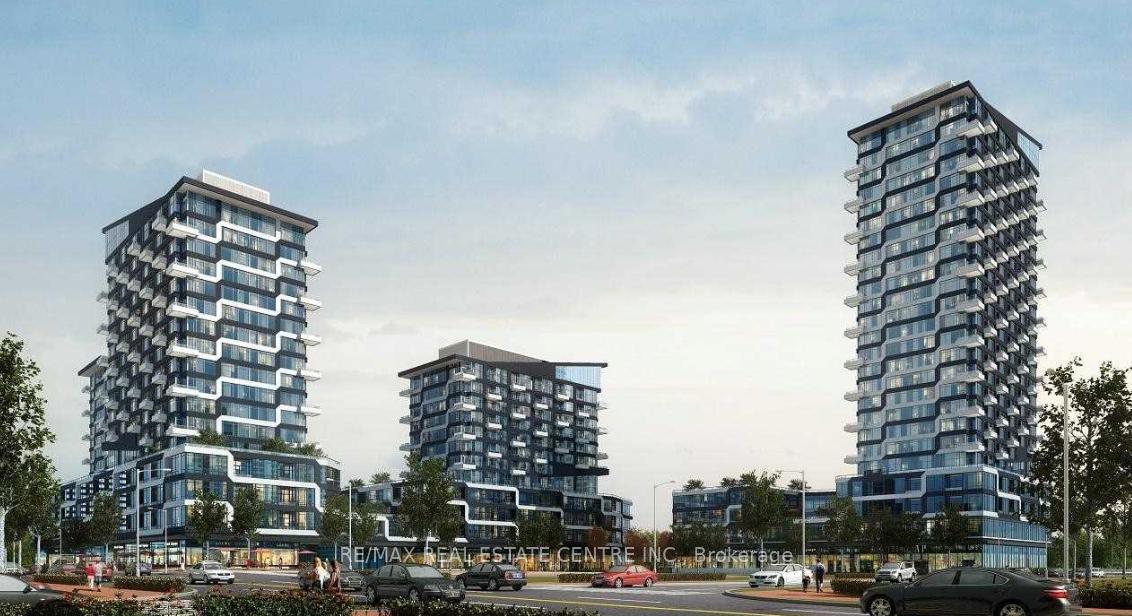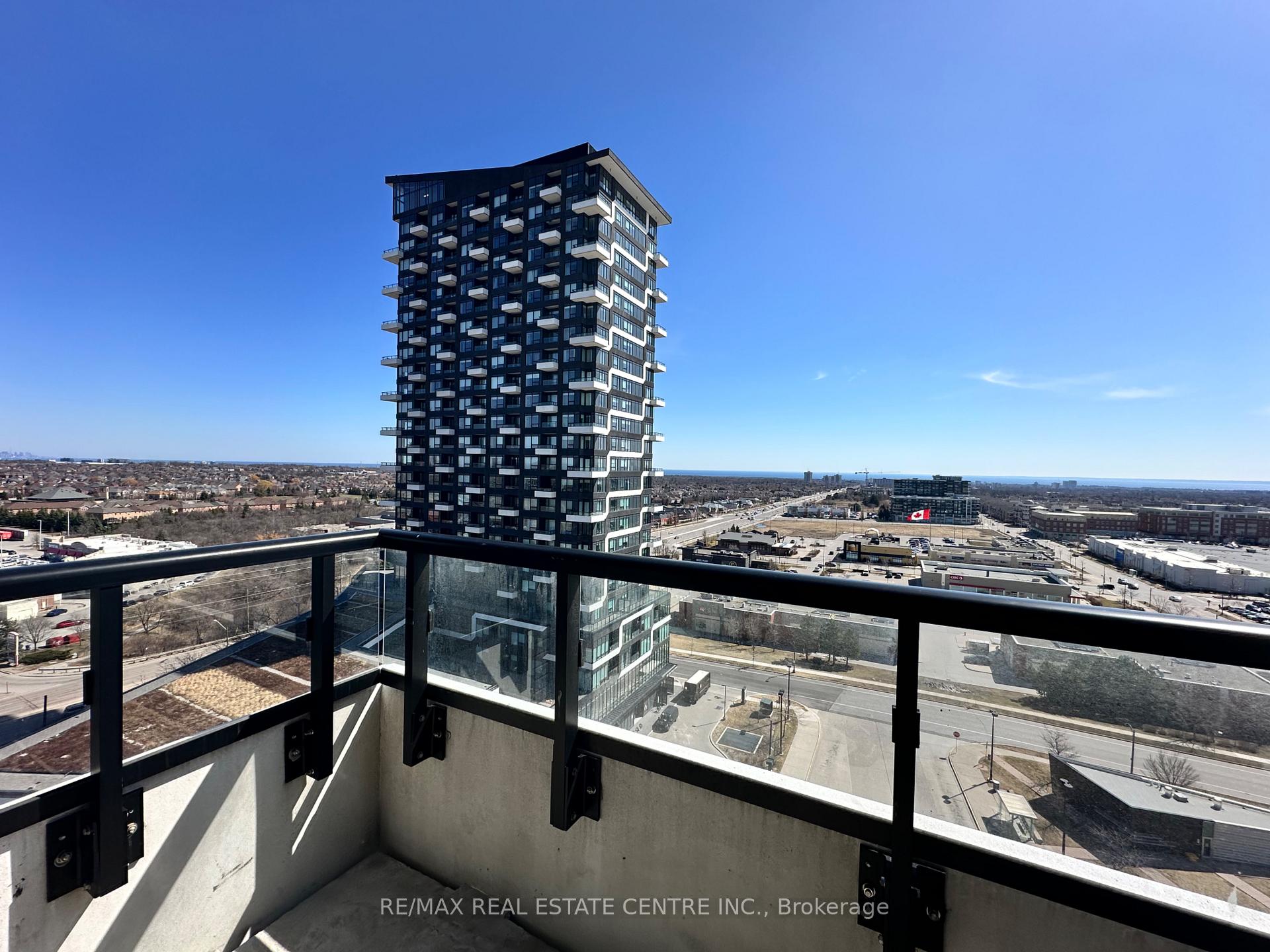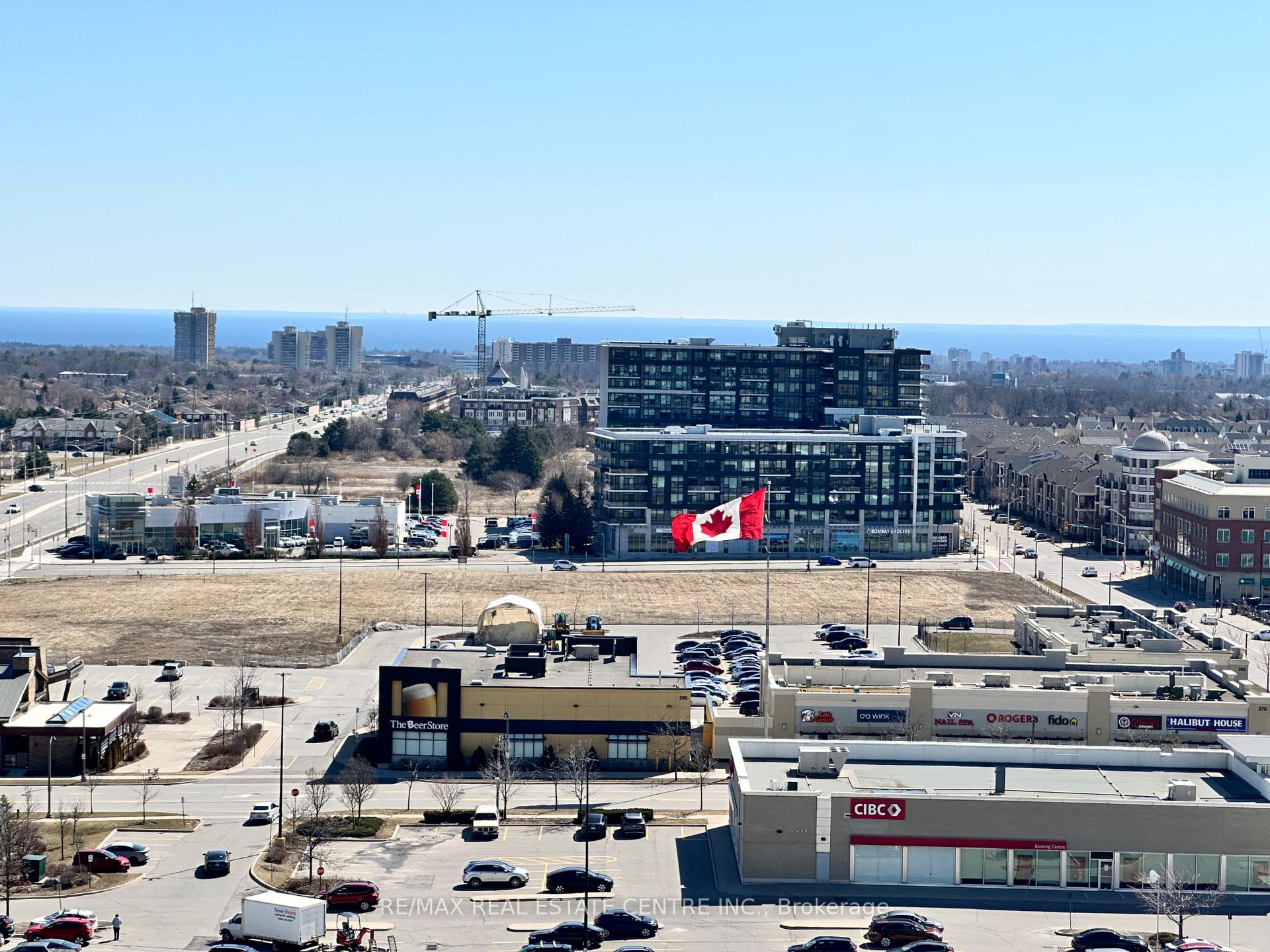
Menu
#1222 - 2485 Taunton Road, Oakville, ON L6H 3R8



Login Required
Real estate boards require you to create an account to view sold listing.
to see all the details .
1 bed
1 bath
1parking
sqft *
Sold
List Price:
$519,900
Sold Price:
$489,888
Sold in May 2025
Ready to go see it?
Looking to sell your property?
Get A Free Home EvaluationListing History
Loading price history...
Description
**Absolutely Stunning! 1Br+1 Media Area & 1 Full Bath 578 Sq.Ft Unit with Modern Flair and Prime Location!** On The Top Floor ** Feels just like The Penthouse! South-East Facing over looking to the Lake Ontario & CN Tower from your enclosed 62 Sq.Ft balcony. Step into this bright, airy 1-bedroom sanctuary featuring **floor-to-ceiling windows, 9 ft ceiling that flood the space with natural light. **open-concept layout** offers a sleek, modern design ideal for both relaxation and entertaining. **Modern 4-piece bathroom** with contemporary finishes. **Convenient location** steps from a bus stop, shopping (LCBO, Walmart, Banks, The BeerStore, REAL CANADIAN SUPERSTORE, HOME SENSE,WINNERS, LONGOS, CanadianTire, Restaurants and scenic trails/parks. **Easy highway access** to the 403 and 407 for seamless commuting. Minutes from a nearby hospital. **1 parking spot + 1 locker included**rare urban perks! Perfect for professionals seeking style and convenience. Don't miss out, schedule your viewing today! ---
Extras
Details
| Area | Halton |
| Family Room | No |
| Heat Type | Forced Air |
| A/C | Central Air |
| Garage | Underground |
| Neighbourhood | 1015 - RO River Oaks |
| Heating | Yes |
| Heating Source | Gas |
| Sewers | |
| Elevator | Yes |
| Laundry Level | Ensuite |
| Pool Features | |
| Exposure | South East |
Rooms
| Room | Dimensions | Features |
|---|---|---|
| Media Room (Flat) | 1.35 X 0.35 m | |
| Kitchen (Flat) | 3.05 X 2.65 m |
|
| Dining Room (Flat) | 8.11 X 3.11 m |
|
| Living Room (Flat) | 8.11 X 3.11 m |
|
Broker: RE/MAX REAL ESTATE CENTRE INC.MLS®#: W12043631
Population
Gender
male
female
45%
55%
Family Status
Marital Status
Age Distibution
Dominant Language
Immigration Status
Socio-Economic
Employment
Highest Level of Education
Households
Structural Details
Total # of Occupied Private Dwellings930
Dominant Year BuiltNaN
Ownership
Owned
Rented
48%
52%
Age of Home (Years)
Structural Type