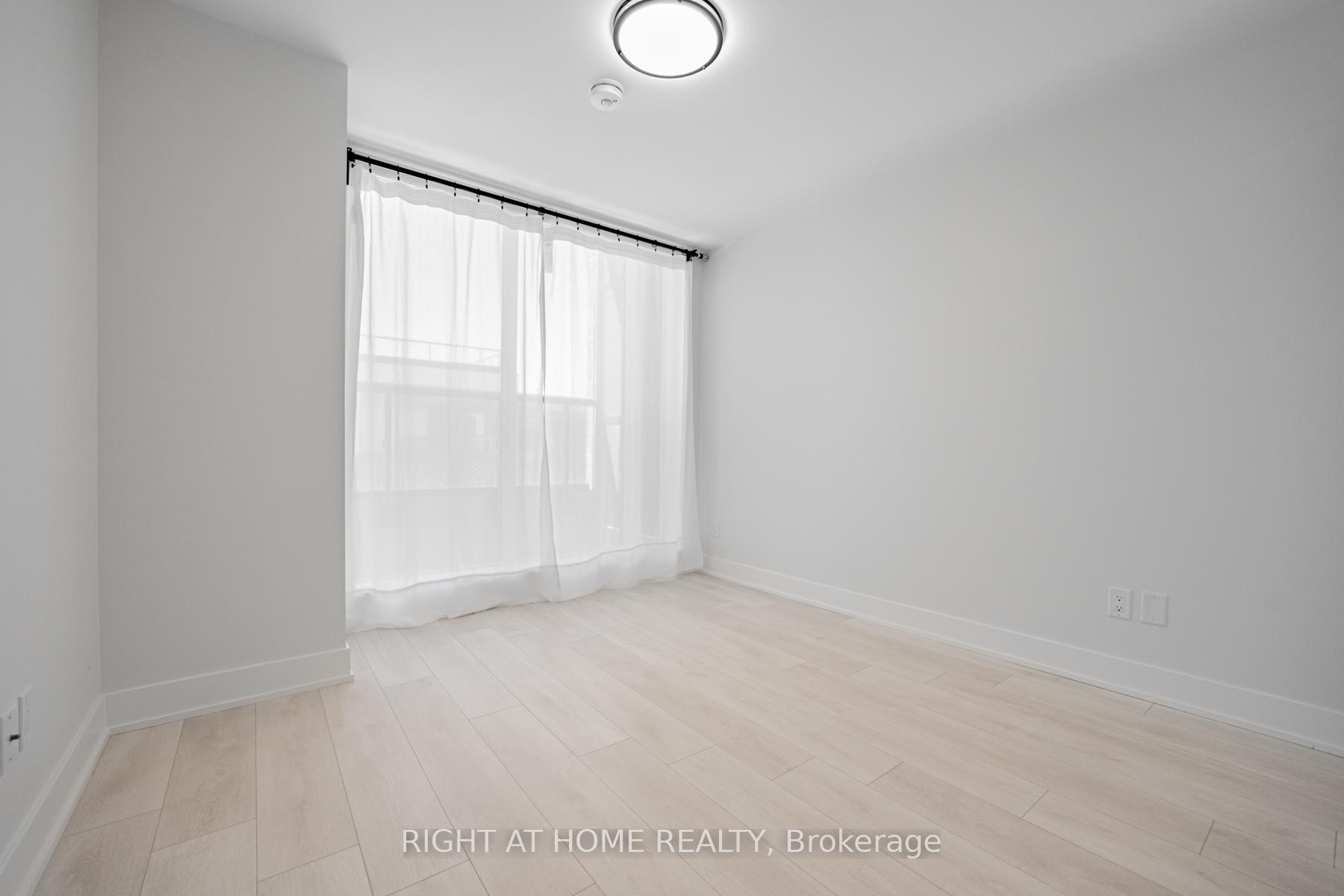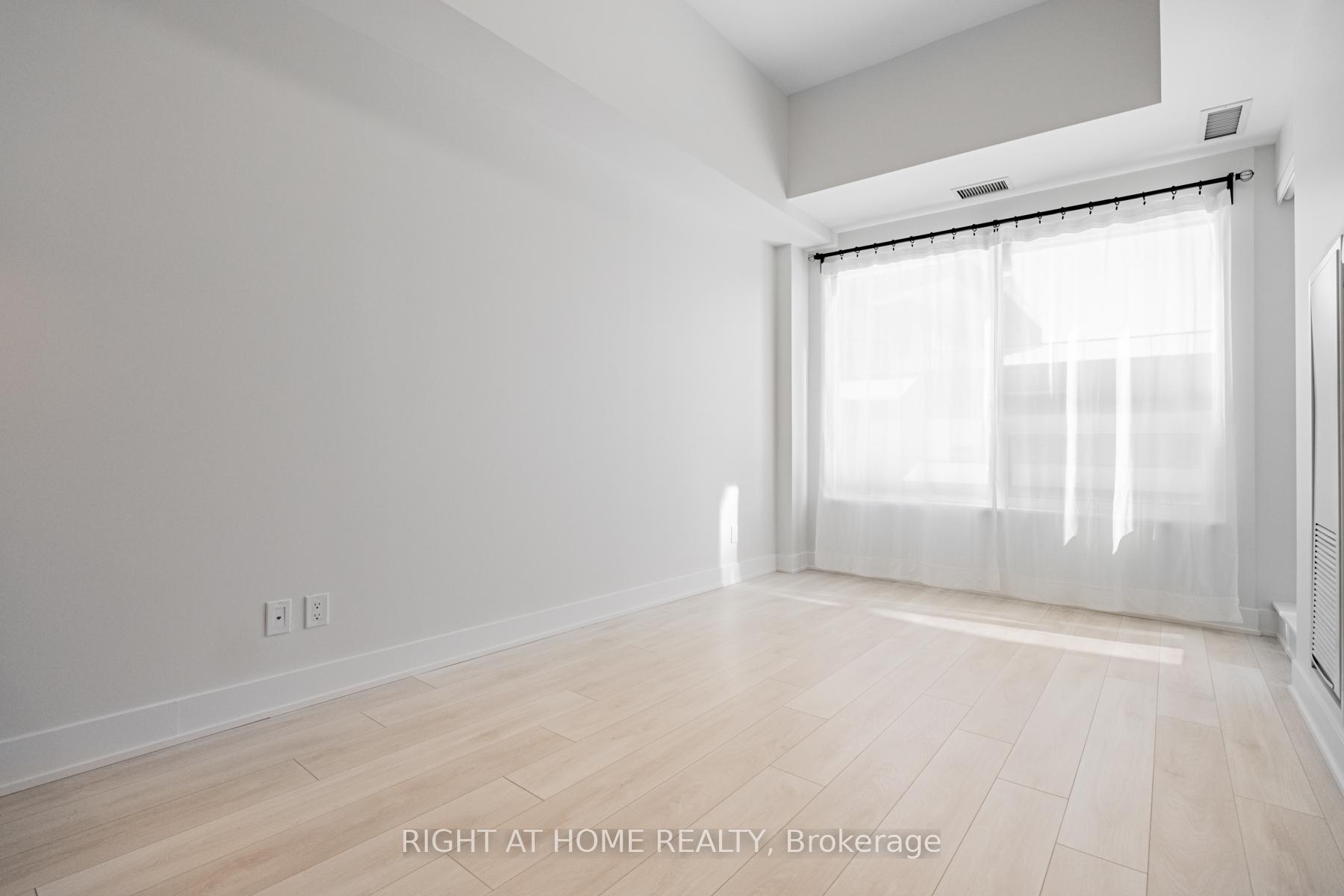
Menu
#451 - 2485 Taunton Road, Oakville, ON L6H 7R6



Login Required
Create an account or to view all Images.
2 bed
1 bath
1parking
sqft *
NewJust Listed
List Price:
$2,300
Listed on May 2025
Ready to go see it?
Looking to sell your property?
Get A Free Home EvaluationListing History
Loading price history...
Description
*** Newcomers Welcome *** As Good As 2 Bedroom. Den Has A built-in Murphy Double Bed With Mattress (Wall Bed) + Work Desk (Doubles as office). Freshly painted / New Light Fixtures. Bright And Spacious. Custom Blinds + Window Sheers. Custom Closets + Custom Shoe Rack For Extra Storage. Upgraded Kitchen Cabinetry. Features A Large Open Concept Living Area With A Very High Ceiling, Steps To All Amenities, Oakville Hospital, Public Transit, Go Train And Highway. Parking & Locker Included.
Extras
Details
| Area | Halton |
| Family Room | No |
| Heat Type | Forced Air |
| A/C | Central Air |
| Garage | Underground |
| Neighbourhood | 1015 - RO River Oaks |
| Heating | Yes |
| Heating Source | Gas |
| Sewers | |
| Laundry Level | Ensuite |
| Pool Features | |
| Exposure | West |
Rooms
| Room | Dimensions | Features |
|---|---|---|
| Bedroom (Main) | 3.3 X 3.05 m |
|
| Den (Main) | 2.47 X 2.22 m |
|
| Kitchen (Main) | 6.73 X 3.08 m |
|
| Living Room (Main) | 6.73 X 3.08 m |
|
Broker: RIGHT AT HOME REALTYMLS®#: W12171720
Population
Gender
male
female
45%
55%
Family Status
Marital Status
Age Distibution
Dominant Language
Immigration Status
Socio-Economic
Employment
Highest Level of Education
Households
Structural Details
Total # of Occupied Private Dwellings930
Dominant Year BuiltNaN
Ownership
Owned
Rented
48%
52%
Age of Home (Years)
Structural Type