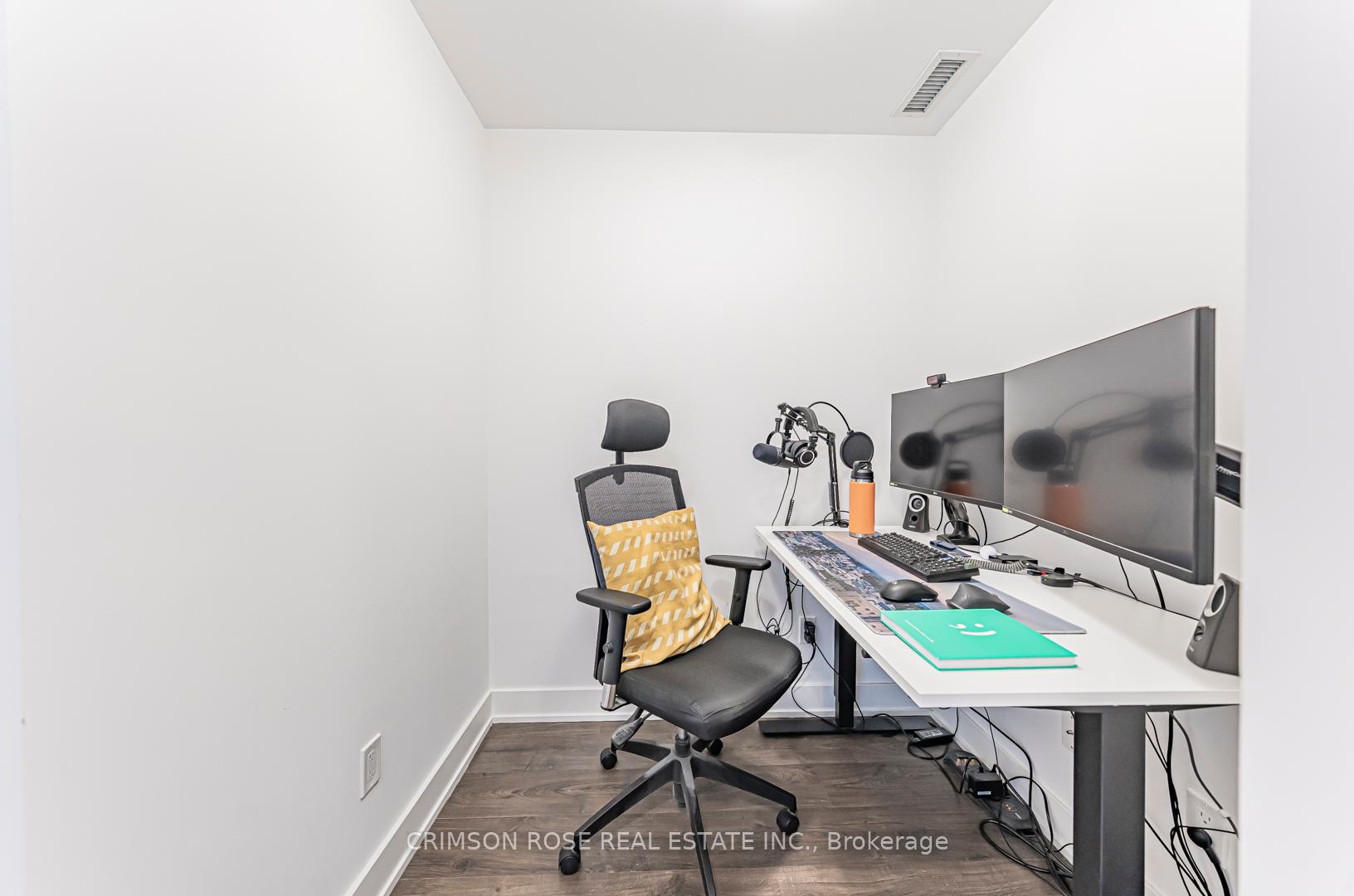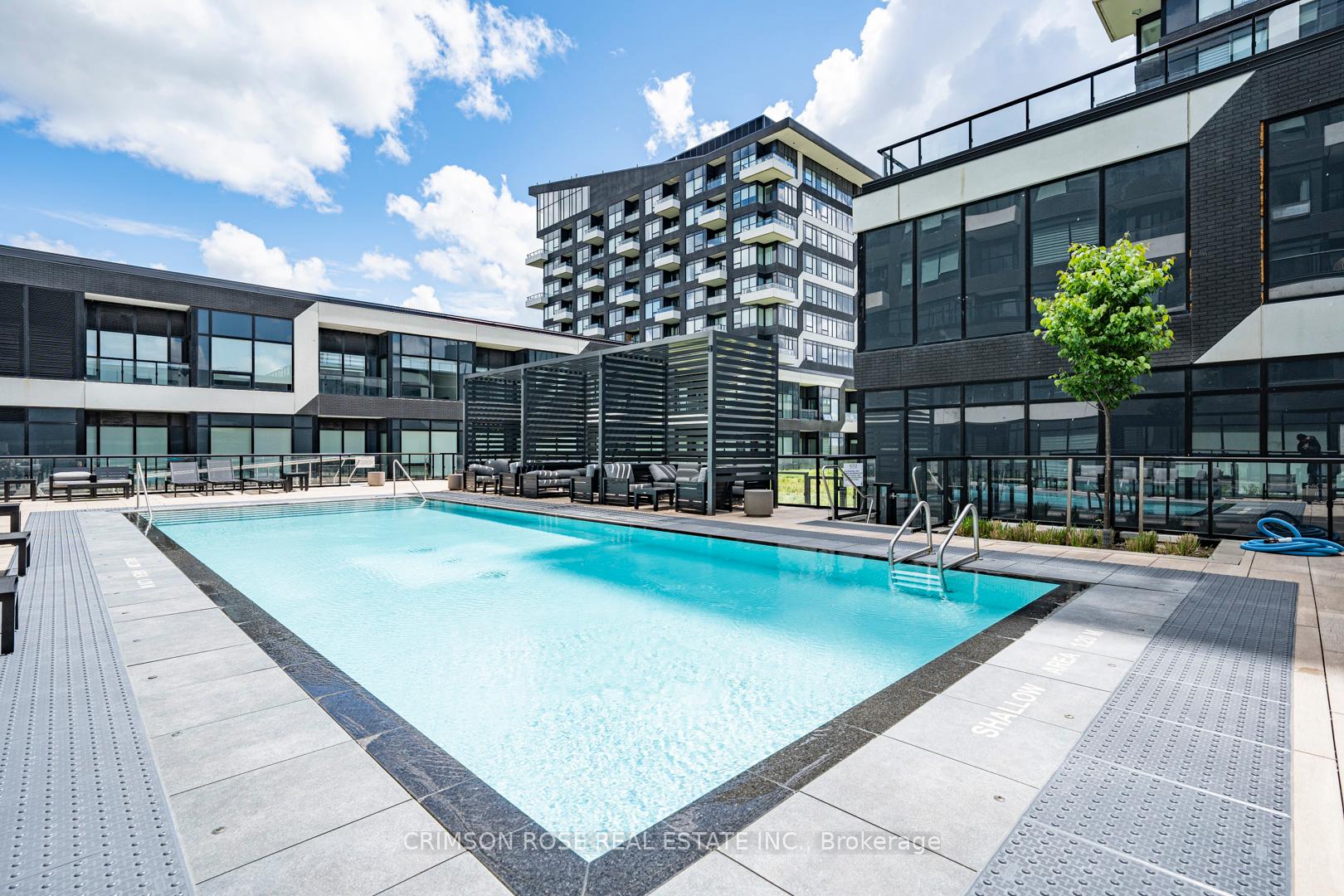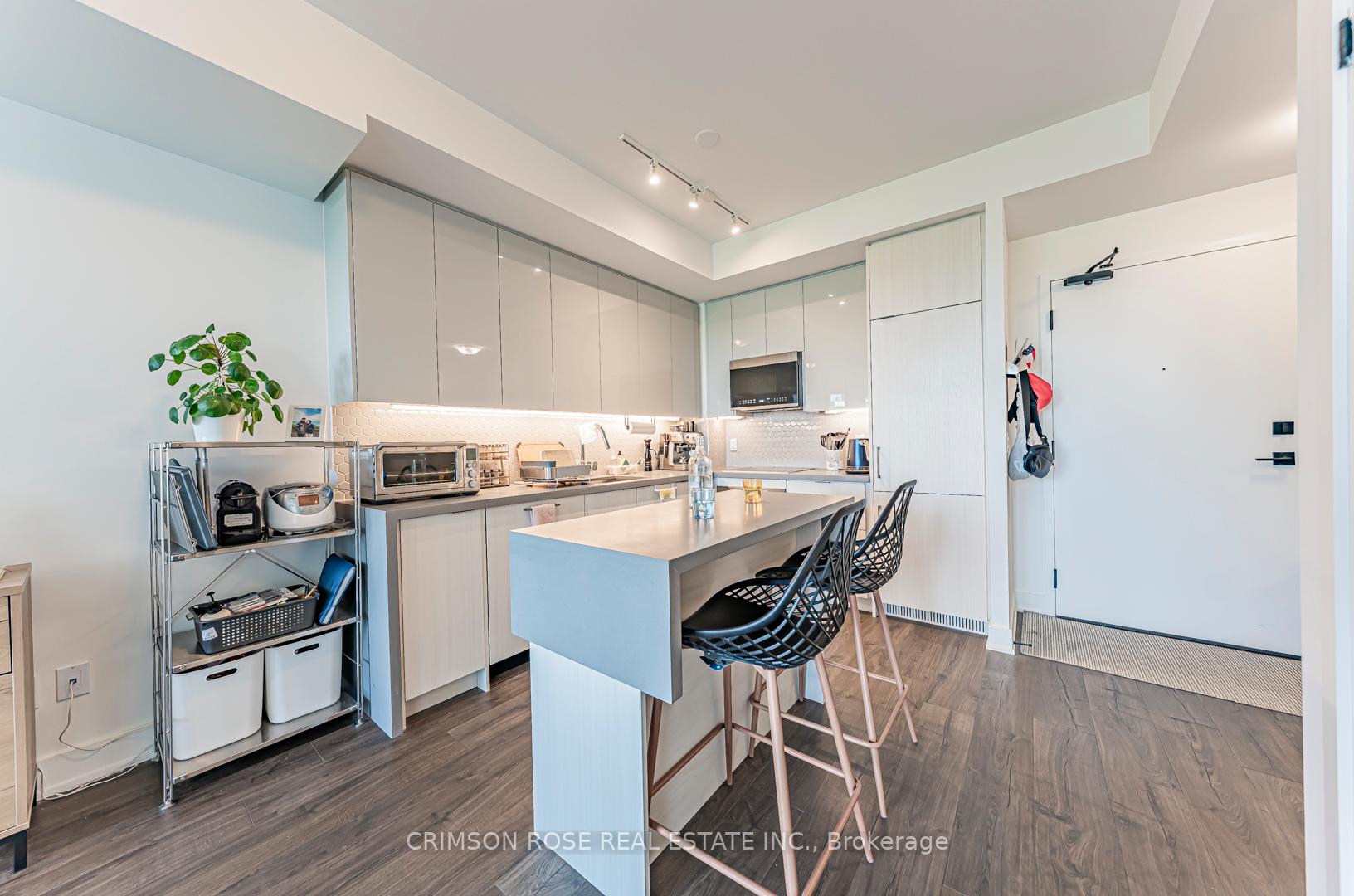
Menu
#1025 - 2485 Taunton Road, Oakville, ON L6H 3R8



Login Required
Create an account or to view all Images.
2 bed
1 bath
1parking
sqft *
NewJust Listed
List Price:
$2,400
Listed on May 2025
Ready to go see it?
Looking to sell your property?
Get A Free Home EvaluationListing History
Loading price history...
Description
Luxury 1+1 Condo in Uptown Core, Stunning Unobstructed View. For All Rooms, Laminated Floor Throughout, 9ft Ceilings, High End Finishes, Modern Kitchen, Large Windows With Lots Of Natural Light, A Private Balcony. Large Closet In Bedroom. Great Building Amenities, Concierge, Exercise Room, Outdoor Pool, Party/Meeting Room, Sauna, Visitor Parking. High Ranked Schools! Downstairs Is Uptown Core Bus Terminal, offering multiple direct routes to Oakville GO Station, Sheridan College, Oakville Trafalgar Memorial Hospital etc. Just Steps To Shopping Mall, Bank, Retail Stores, LCBO, Plaza, Tim Hortons, Close To Major Grocery Stores, Highways QEW And 403, Community Center, Parks, Trails, And Much More! Everything You Need Within a 5-minute Walk
Extras
Details
| Area | Halton |
| Family Room | No |
| Heat Type | Forced Air |
| A/C | Central Air |
| Garage | Underground |
| Neighbourhood | 1015 - RO River Oaks |
| Heating | Yes |
| Heating Source | Gas |
| Sewers | |
| Elevator | Yes |
| Laundry Level | Ensuite |
| Pool Features | |
| Exposure | North West |
Rooms
| Room | Dimensions | Features |
|---|---|---|
| Bedroom (Ground) | 4.3 X 2.97 m |
|
| Den (Ground) | 1.5 X 1.78 m |
|
| Kitchen (Ground) | 2.6 X 3.03 m |
|
| Great Room (Ground) | 4.9 X 3.07 m |
|
Broker: CRIMSON ROSE REAL ESTATE INC.MLS®#: W12174816
Population
Gender
male
female
45%
55%
Family Status
Marital Status
Age Distibution
Dominant Language
Immigration Status
Socio-Economic
Employment
Highest Level of Education
Households
Structural Details
Total # of Occupied Private Dwellings930
Dominant Year BuiltNaN
Ownership
Owned
Rented
48%
52%
Age of Home (Years)
Structural Type